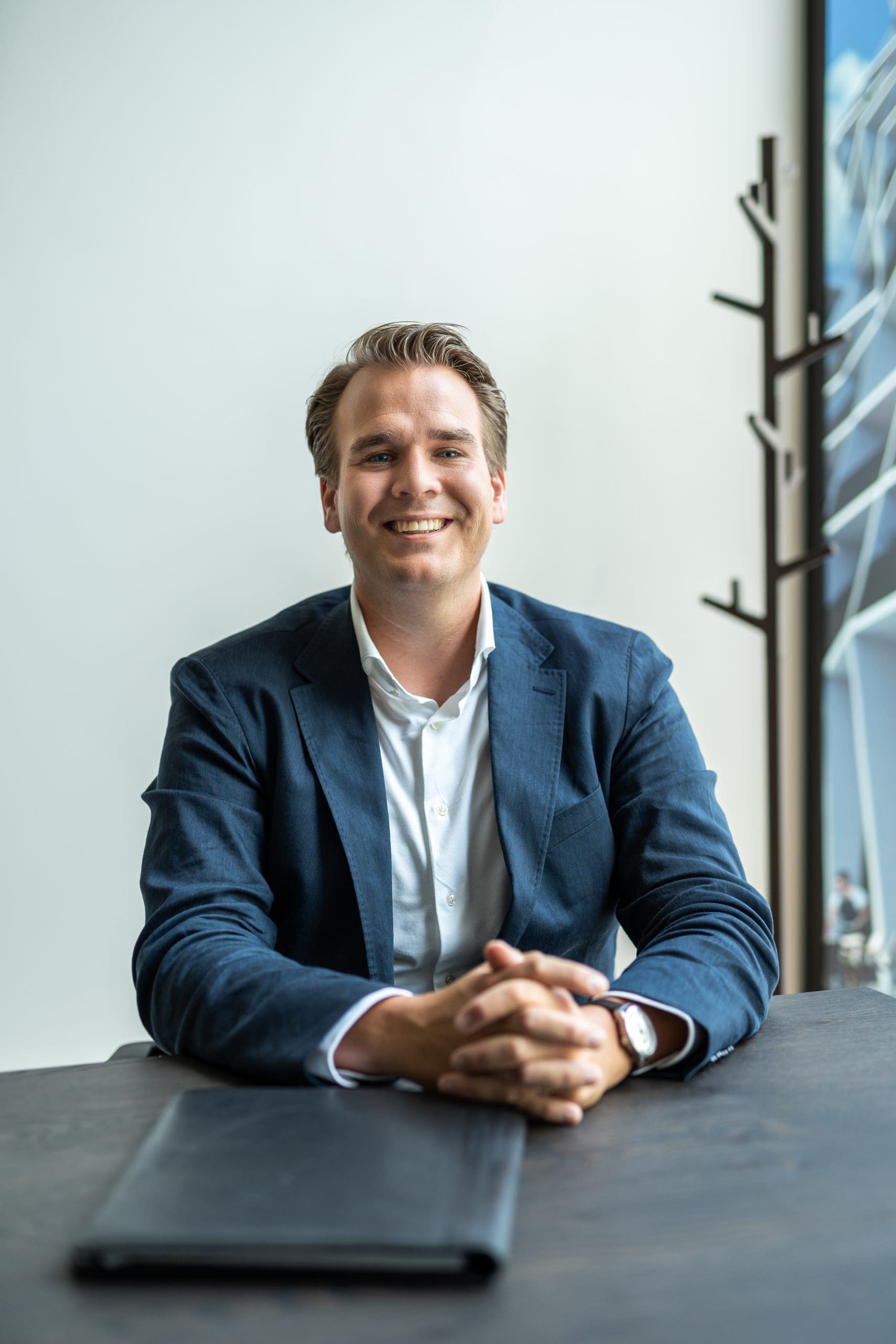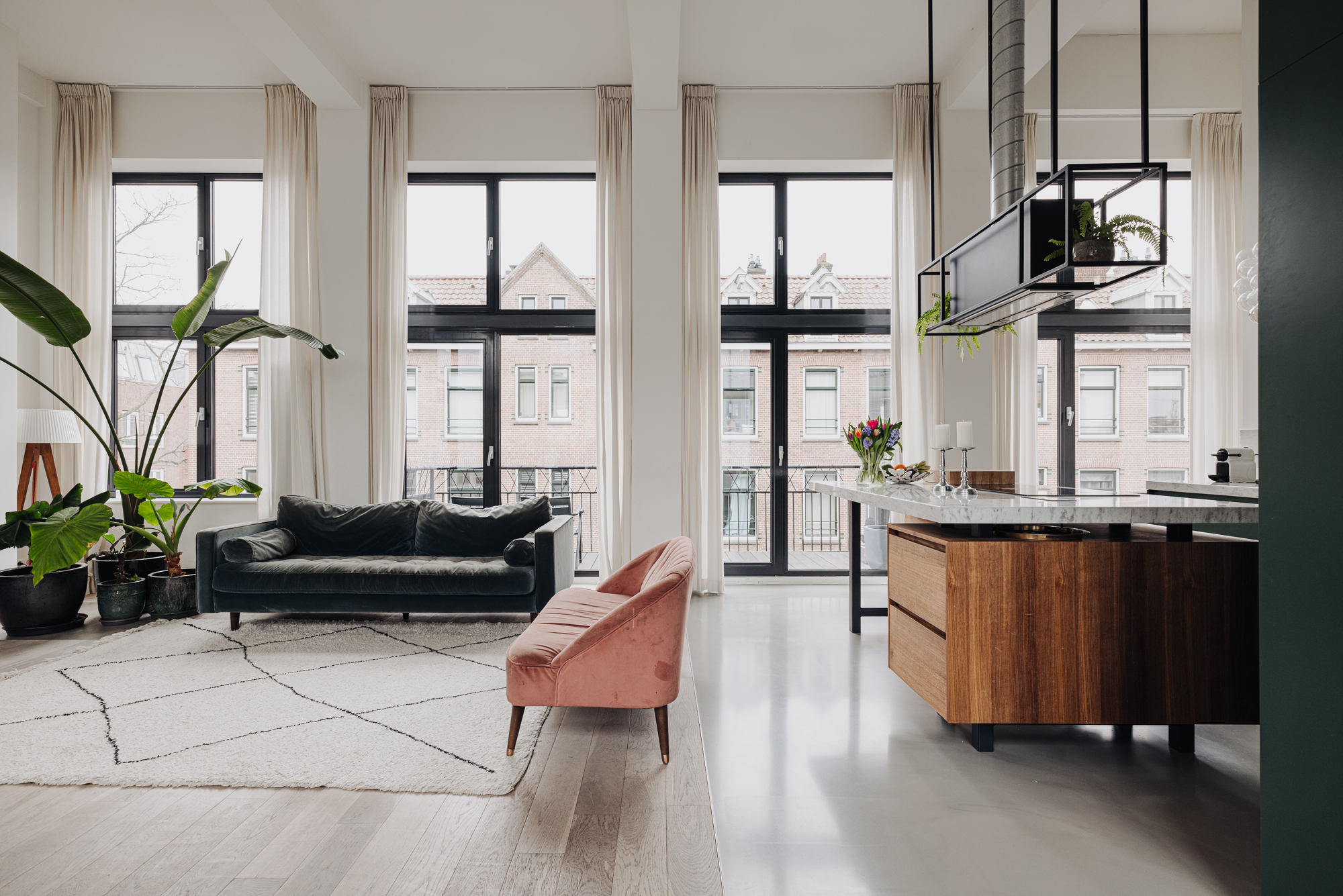Sustainable and modern apartment of over 146m2, finished to a very high standard and with a roof terrace of a whopping 66m2 and private parking in the underground parking garage on the Billitonstraat and Zeeburgerdijk in Amsterdam-Oost. Energy label A+, meaning exceptionally low heating costs!
This elegant and beautifully finished apartment is part of De Oude Modeschool – a former school built in a typical period architectural style with amazingly high ceilings and gorgeous windows. The building dates back to 1914 and 1969 and has been completely redeveloped into a residential complex. The apartment scores very high on sustainability; it is not connected to the gas mains and has a heat recovery system combined with geothermal energy from its own source and underfloor heating and cooling with a multiple-zone smart thermostat. The former school building has a spacious layout and includes a communal courtyard and broad stairwells and galleries leading to the apartments. On top of that, the complex includes two fully furnished communal spaces of 70m2 and 12m2 plus a small workshop.
Everyone entering the living room will instantly understand what a unique apartment this truly is. The huge amount of natural light streaming in through the enormous windows and the 4.23-high ceilings make this space feel wonderfully open and light. The combination of the warm wooden flooring in the living area and the modern cast flooring in the open-plan kitchen create a delightful look and feel. But the main eye-catcher is the large, modern and fully equipped kitchen-diner, which includes a Liebherr fridge, a separate freezer, a Siemens oven and steam oven, a dishwasher, and a Quooker tap. The units are finished with a natural stone worktop.
The living room has access to the large, south-facing balcony overlooking the traffic-free part of the Billitonstraat. The master bedroom comes with an en-suite bathroom featuring a double shower, a bath, and a double washbasin. A staircase in the living room leads to the upstairs landing where you find the second and third bedrooms, the second bathroom, and a storeroom. A second staircase from the landing leads to the rooftop room, which is currently used as an office and can be ingeniously locked. Glass-paned sliding doors, as well as a door on the other side, give access to the massive roof terrace of 66m2 with an outdoor kitchen with running water and electricity.
Homeowners’ Association (VvE)
The VvE consists of 26 apartment rights and is professionally managed by De Kleine Wereld. The VvE also owns solar panels and the central ground-coupled heat pump, which keeps the heating costs to a minimum. Residents can enjoy the communal courtyard garden and use the multifunctional office/workspace and guest quarters. The service charges are €183.93 per month for the apartment plus €48.58 per month for the parking spot. The advance payment for heating is €87.68 per month.
SURROUNDING AREA
This magnificent apartment is located in the bustling “Indische Buurt”, near the Czaar Peter neighbourhood, Artis Zoo, Watergraafsmeer, and Cruquiuseiland. The popular Javaplein and Javastraat are just a short walk and the place to be for your daily groceries, shops, and cafés and restaurants like De Wilde Zwijnen and Gijs de Rooy. The area also includes various schools and child daycare facilities.
Public transport connections are excellent, with bus 65 to Amsterdam-Zuid and bus 22 to Central Station stopping around the corner and tram 14 stopping at the Javaplein. Railway station Muiderpoort is a short bike ride and the A10 Ring is a few minutes’ drive.
SPECIAL FEATURES
* Net floor space: 146.20m2 (NEN2580 measurement standards, measuring report available);
* Much outdoor space (large south-facing balcony; roof terrace of 66 m2)
* Including a parking spot in the underground garage;
* 4.23-high ceilings;
* Underfloor heating and cooling throughout the entire apartment;
* Very spaciously laid-out complex with multiple communal spaces (including a courtyard);
* Lots of indoor storage space;
* Energy label A+;
* HR++ glazing;
* Professionally managed VvE of 26 apartment rights. The service charges are €183.93 per month for the apartment, €48.58 per month for the parking spot, and the advance payment for heating is €87.68 per month;
* Situated on leasehold land. The current leasehold period, with an annual ground lease of €1,904.19, ends on 16 January 2039. The transfer to the perpetual leasehold has already been formalised by the notary and is set at €872.89 for the apartment and €99.62 for the parking spot;
* Years of construction (of the original building): 1914 and 1969;
* Transfer date in consultation.
The property is measured according to NEN2580. This measurement instruction is intended to provide a more uniform way of measuring to give an indication of the usable area. The measurement instruction does not fully exclude differences in measurement results, for example due to differences in interpretation, rounding off or limitations in carrying out the measurement.
This information has been compiled with the necessary care. However, we accept no liability for any incompleteness, inaccuracy or otherwise, or the consequences thereof. All dimensions and surface areas are indicative. The buyer has his own obligation to investigate all matters of importance to him. With regard to this property, our office is the broker of the seller. We advise you to use an NVM/MVA broker, who will assist you with his expertise in the purchase process. If you do not wish to engage professional guidance, you consider yourself competent enough by law to be able to oversee all matters of importance. The NVM's General Conditions of Consumption apply.
Zeeburgerdijk 112T + PP
Wijk: Indische Buurt West Postal Code: 1094 AJ Location: Amsterdam Price: € 1.200.000 k.k. Status: VerkochtLiving space: 146 m2 Rooms: 5

appointment
020-3052662
Address
A.J. Ernststraat 555
1082 LD Amsterdam
Request viewing
Are you interested in Amsterdam – Zeeburgerdijk 112T + PP? Then please leave your details and we will contact you.








