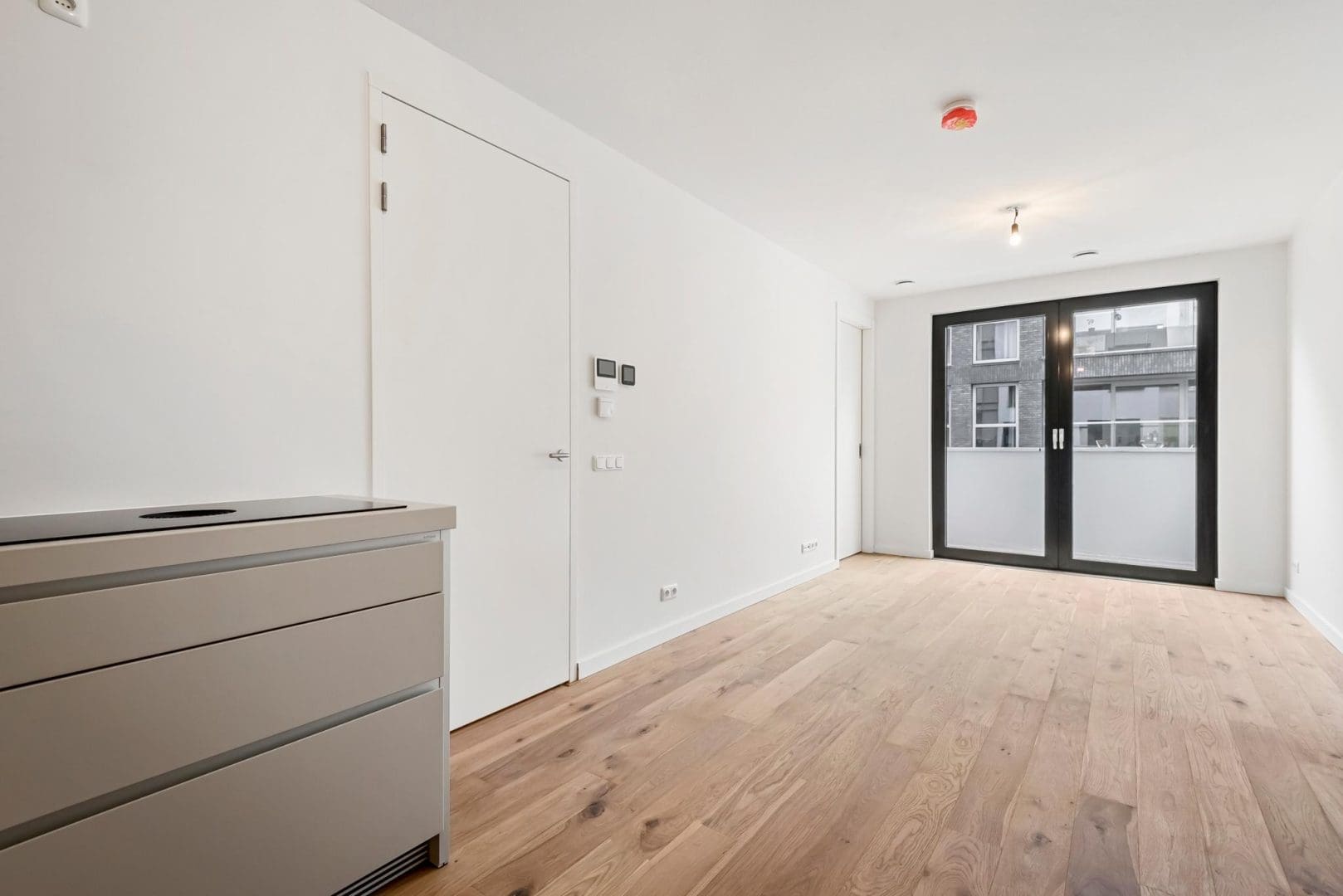A spacious and luxuriously finished 1-bedroom apartment of 42 m2 with a sunny balcony in a complex with a lift and a shared roof terrace. This brand-new apartment is beautifully finished and exceptionally light and airy thanks to the high ceilings and large windows. The apartment offers everything you need, from a high-end kitchen with built-in appliances, light oak parquet flooring, to a spacious balcony that catches the afternoon and evening sun. You will also have the option to rent a parking spot in the underground parking garage. On top of that, the property sits on freehold land.
This energy-efficient (label A+++) apartment, completed in 2022, is part of the luxury new-build residential complex “De Susanna” in the trendy Oostenburg neighbourhood. This is where comfortable and spacious living goes hand in hand with its strategic location, which is only a few minutes’ cycling from the city centre and a short drive from the A10 Ring. Besides that, there are several tram and bus stops within walking distance and the Central Station is easy to reach.
Around the corner are the Van Gendthallen, a listed industrial site that is given a new life, the redeveloped Werkspoorhal, as well as wonderful cafés, restaurants, and specialty shops along the Czaar Peterstraat. Do you fancy a bite to eat at Czaar, grabbing a coffee at Anne & Max, or meeting with friends at the terrace of Brouwerij ‘t IJ? You will be spoilt for choice. In short, a unique opportunity to combine quiet living with everything that an urban environment offers.
SUSTAINABLE
The construction was carried out with high-quality materials and includes the smart combination of a heat pump with a ventilation unit to create an optimal indoor climate and 3 private solar panels. The awarded A+++ energy label also ensures that the apartment complies with the conditions for obtaining a so-called sustainability mortgage.
LAYOUT
The lift or stairwell brings you to the apartment on the second floor.
The front door opens onto a hallway with the good-sized toilet with a washstand. A built-in closet includes the technical installations. The generously sized living room has double doors to the balcony of 5 m2 where you can enjoy the afternoon and evening sun. The luxury open-plan kitchen is finished in a matt beige colour scheme and offers all the mod-cons you need, such as an induction hob with an integrated extraction system, a dishwasher, a combi-microwave/oven, a fridge, and a freezer. Next to the kitchen is a practical storage unit with the white goods connections. The bedroom is also of a generous size and has a sliding door leading to the ensuite bathroom. The bedroom also includes a built-in closet and the comfortable bathroom features a large walk-in shower, a modern washbasin unit, and a design radiator. The entire apartment is already painted and comes with beautiful oak parquet flooring, so you can move in straight away!
Downstairs in the basement is a large communal bike storage for the residents to use.
HOMEOWNERS’ ASSOCIATION (VVE)
- The recently established VvE is professionally managed by Newomij VVE Beheer.
- The service charges are €163.70 per month.
SPECIAL FEATURES
- The net floor space is 42.4 m2, excluding the balcony of 4.9 m2 (NEN2580 measurement report is available).
- A parking spot with a charging station is for rent in the underground parking garage.
- Communal bike storage room in the basement.
- Large communal roof terrace.
- High-end kitchen with built-in appliances.
- Domotics system installed.
- Completed in 2022 with SWK warranty and guarantee scheme.
- First-time ownership.
- Optimal insulation with underfloor heating and cooling (Energy label A+++).
- The heat pump is leased at €61.62 per month (including maintenance)
- Freehold land.
The property has been measured according to NEN2580. These measurement guidelines are designed to ensure that measurements are made in a uniform way in terms of useable floor area. These guidelines do not exclude the possibility of differences in measurements due to, for example, differences in interpretation, rounding or limitations when making the measurements.
This information has been compiled with due care and attention by our office. However, we cannot accept liability for any omissions or inaccuracies, or the consequences thereof. All sizes and dimensions are indicative. The buyer remains responsible for verifying all matters that are of importance to him/her. Our office is the real estate agency for the vendor of this property. We advise you to approach an NVM/MVA real estate agent to assist you with their expertise during purchasing. If you choose not to make use of professional guidance, this is deemed to mean that you consider your legal expertise sufficient to handle all associated matters. The General Conditions for Consumers of the NVM are applicable.
Willem Parelstraat 284
Wijk: Oostelijke Eilanden/Kadijken Postal Code: 1018 KZ Location: Amsterdam Price: € 400.000 k.k. Status: VerkochtLiving space: 42 m2 Rooms: 2
appointment
020-3052662
info@ramonmossel.nl
Address
A.J. Ernststraat 555
1082 LD Amsterdam
Request viewing
Heb je interesse in Willem Parelstraat 284 – Amsterdam? Laat je gegevens achter en wij nemen contact met je op.







