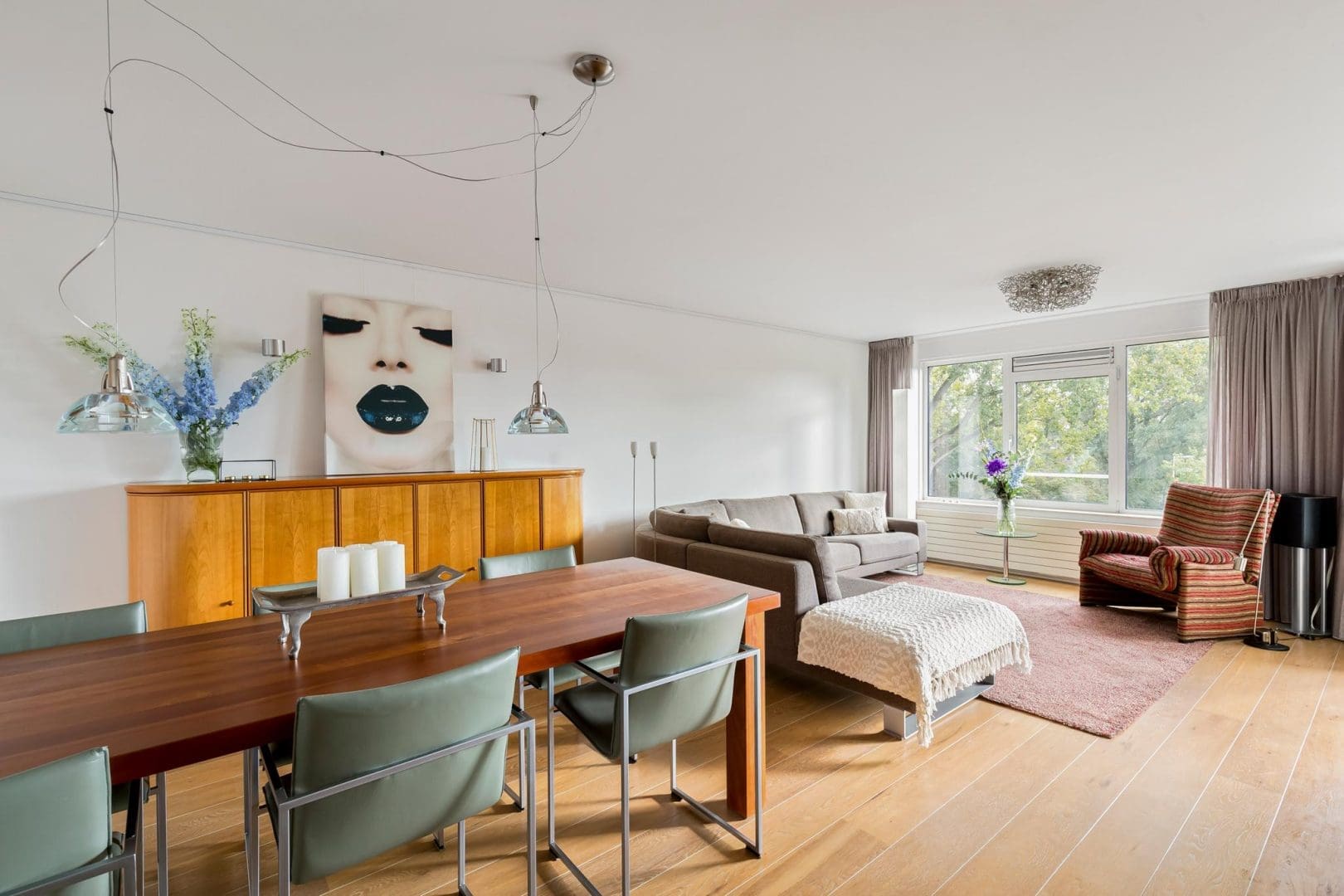Beautifully laid-out and excellently maintained apartment of 95 sq m with lift, energy label B, wonderful unobstructed views, two spacious bedrooms and a ground-floor storage unit. The ground rent has been bought out. All this at an ideal location in Buitenveldert, close to the Zuidas business district and Gelderlandplein shopping centre.
Layout: Secure entrance with videophone system. Lift and stairs to the 3rd and also top floor. Front door opens into a spacious hall. The two bedrooms are both well-sized (approx. 3.70 x 4.27 m and approx. 3.19 x 4.27 m) with fitted wardrobes. Luxuriously tiled bathroom with bathtub, walk-in rain shower, double wash basin, electric underfloor heating and heated towel rack (approx. 2.68 x 2.64 m). Central heating cupboard. Modern wall-hung toilet with hand basin. Utility room with connection for washing machine and dryer (Miele). Spacious and bright living room (approx. 7.03 x 4.69 m) with semi-open kitchen (approx. 3.20 x 2.20 m) and door to south-facing balcony (approx. 5.90 sq m). Modern, stylish and fully fitted kitchen with natural stone worktop, stainless steel ductless hood, stainless steel 5-burner gas hob and oven, dishwasher, fridge-freezer and microwave. A private storage unit is located on the ground floor and equipped with light and electricity.
Location: Buitenveldert is close to the Zuidas business district, between Amsterdam-Zuid and Amstelveen. The home is in a tranquil location within walking distance of the Gelderlandplein shopping centre, offering you a wide variety of shops, cafés and restaurants. The central Buitenveldert location means you are close to Zuid and RAI railway stations. There is plenty of green space in the area, including Amstel Park and Amsterdamse Bos. The conveniently situated public transport connections can whisk you off to the heart of Amsterdam or Schiphol Airport in no time. The A10 orbital motorway is within easy reach by car and there is plenty of on-street parking. There is also no waiting list for a parking permit.
At a glance:
– NEN 2580 measurement report available
– Energy label B; concrete floors, well-insulated and double glazing throughout
– Generously proportioned storage unit on the ground floor
– Active and financially sound home owners’ association managed by Vincent & Vincent. The monthly service fees are €191.76.
– Non-residents clause applies
– The ground rent has been bought out until the end of 2036. The application to purchase the lease in perpetuity under favourable conditions was submitted in 2019. Very attractive options available!
– Purchase price includes inventory.
The property has been measured according to NEN2580. These measurement guidelines are designed to ensure that measurements are made in a uniform way in terms of useable floor area. These guidelines do not exclude the possibility of differences in measurements due to, for example, differences in interpretation, rounding or limitations when making the measurements.
This information has been compiled with due care and attention by our office. However, we cannot accept liability for any omissions or inaccuracies, or the consequences thereof. All sizes and dimensions are indicative. The buyer remains responsible for verifying all matters that are of importance to him/her. Our office is the real estate agency for the vendor of this property. We advise you to approach an NVM/MVA real estate agent to assist you with their expertise during purchasing. If you choose not to make use of professional guidance, this is deemed to mean that you consider your legal expertise sufficient to handle all associated matters. The General Conditions for Consumers of the NVM are applicable.
Weenahof 10
Wijk: Buitenveldert-Oost Postal Code: 1083 JE Location: Amsterdam Price: € 620.000 k.k. Status: VerkochtLiving space: 95 m2 Rooms: 3

appointment
020-3052662
info@ramonmossel.nl
Address
A.J. Ernststraat 555
1082 LD Amsterdam
Request viewing
Heb je interesse in Weenahof 10 – Amsterdam? Laat je gegevens achter en wij nemen contact met je op.







