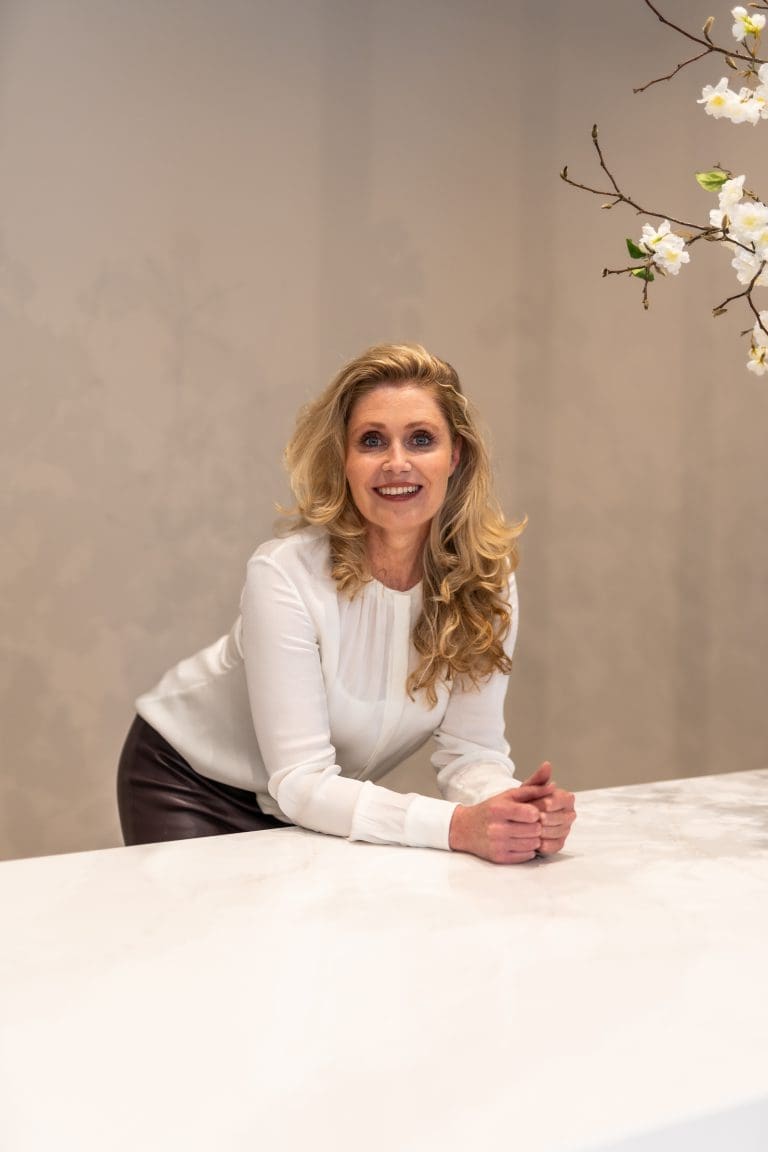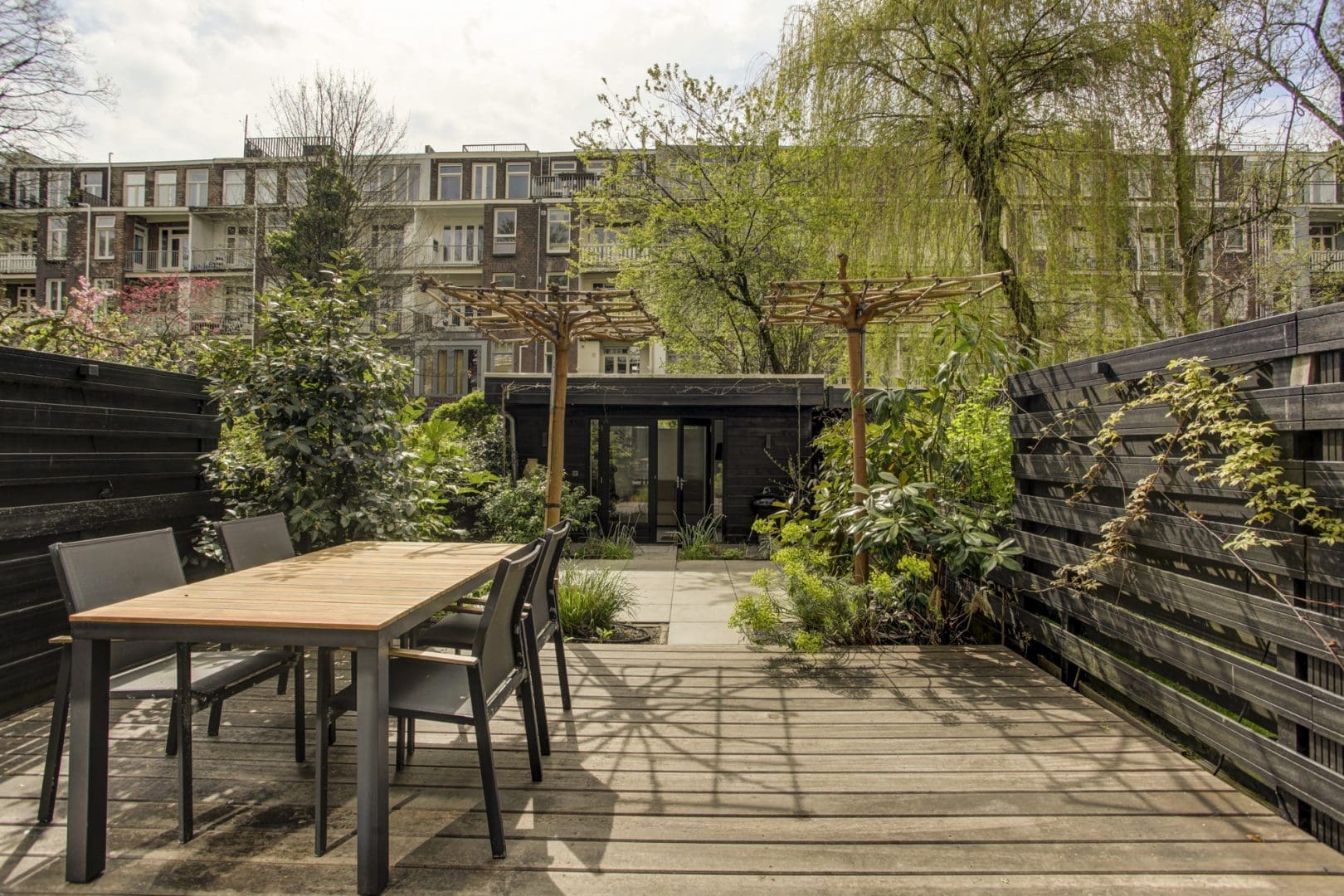Spacious and light downstairs apartment, completely renovated to create a modern interior, with a beautiful garden of approx. 75 m2 and a wonderful summer house. Located in a quiet street in the bustling De Pijp area. The living room is wonderfully light and spacious thanks to the high ceilings and south-facing position. With its luxuriously appointed (Italian design) kitchen with an island, oak herringbone flooring with underfloor heating, a beautiful bathroom, and three good-sized bedrooms, this apartment offers everything you are looking for! On top of that, the foundation has been renewed and the property sits on freehold land.
This comfortable family house was completely renovated in 2017, during which an extension and a basement were added. The basement, with natural light access, now offers comfortable and light sleeping quarters. The garden was beautifully landscaped in 2019, during which the summer house was also renovated (including insulation and heating) and is now the perfect home office or guest room! The house has always been perfectly maintained, so all you need to do is unpack.
LAYOUT
The private front door opens to a spacious hallway with a striking 3-metre-high ceiling. The first bedroom is at the front and has walkable glass flooring to let extra daylight stream into the basement. The modern toilet includes a washstand. The hallway continues to the very spacious living room with double doors to the beautifully landscaped garden. The luxuriously appointed open-plan kitchen includes an island and offers plenty of storage space. The high-end appliances include an induction hob with an integrated extraction system (Bora), a Quooker tap, a climate-controlled wine cabinet, a combi-oven, a dishwasher, and a fridge/freezer (all by Bosch). Off the kitchen is a practical utility room with the meter cupboard, the central heating and mechanical ventilation units (all installed in 2017), and additional storage space. All walls are smoothly plastered and painted and the entire ground floor is finished with oak herringbone flooring with underfloor heating.
The south-facing garden of approx. 75 m2 includes a wonderful and heated summer house of 14 m2, which is a great spot for working from home or a perfect guest room.
A closed-off staircase with integrated lighting leads to the basement with a ceiling height of 2.65 metres. The basement hallway includes a built-in box room. The second bedroom is at the front and gets ample daylight via a window and the partly glass-paned ceiling. The bedroom has a custom made wardrobe. The centrally positioned bathroom features a walk-in shower, a bath, a washbasin unit, a design radiator, and a lavatory. A second storeroom includes the white goods connections. The large master bedroom is at the back, where the walkable glass flooring in the living room above also lets in lots of natural light. The walls on this floor are also smoothly plastered and painted and the basement is finished with downlights and large floor tiles and underfloor heating.
SURROUNDING AREA
The property is located in one of the most popular parts of De Pijp, around the corner of the Ferdinand Bolstraat with its many shops, cafés and restaurants, and one of the stops on the North/South metro line. Why not meet up for drinks at Gambrinus, have lunch at Stroom, or go out for dinner at Volt? For your daily groceries, you only need to turn a corner to find an Albert Heijn supermarket or walk a few minutes to the famous Albert Cuyp Market. The nearby Sarphatipark and Amstelpark are great for all kinds of outdoor activities and relaxing picnics. In short, this amazing apartment offers tranquil living and is yet right in the heart of urban Amsterdam.
The apartment is also very easy to reach by public transport, with several tram, bus, and the North/South metro line stops within walking distance and fast access to the A10 and A2 motorways via the nearby arterial roads. The waiting list for a parking permit is just 2 months.
HOME OWNERS’ ASSOCIATION (VvE)
The VvE consists of 5 members and is managed by the owners.
The service charges are €170 per month
and the VvE has a multi-year maintenance plan.
Already scheduled is the outside paintwork, for which the VvE has ample funds.
SPECIAL FEATURES
- The floor space is 121.5 m2 plus 12.6 m2 of the summer house (a NEN 2580 measuring report is available).
- The splendid, south-facing garden measures 75 m2 and includes a large veranda with bankirai decking and irrigation system.
- Energy label B.
- All rooms have underfloor heating.
- Premium-quality oak herringbone flooring on the ground floor.
- Large floor tiles with underfloor heating in the basement.
- Situated on freehold land.
The property has been measured in accordance with NEN2580. This measurement instruction is intended to apply a more uniform way of measuring to give an indication of the usable area. The measurement instruction does not completely rule out differences in measurement results, for example due to differences in interpretation, rounding off or limitations in carrying out the measurement. This information has been carefully compiled by Ramón Mossel Makelaardij o.g. B.V.
However, we accept no liability for any incompleteness, inaccuracy or otherwise, or the consequences thereof. All stated dimensions and surface areas are indicative only. The buyer has his own obligation to investigate all matters of importance to him. With regard to this property Ramón Mossel Makelaardij o.g. B.V. is the broker of the seller. We advise you to engage an NVM/MVA Broker, who will assist you with his expertise in the purchase process. If you do not wish to engage professional assistance, by law you consider yourself expert enough to be able to oversee all matters of importance. The General Consumer Conditions of the NVM apply.
Van Ostadestraat 88-hs
Wijk: Nieuwe Pijp Postal Code: 1072 TB Location: Amsterdam Price: € 1.195.000 k.k. Status: VerkochtLiving space: 134 m2 Rooms: 4

appointment
020-3052662
info@ramonmossel.nl
Address
A.J. Ernststraat 555
1082 LD Amsterdam
Request viewing
Heb je interesse in Van Ostadestraat 88-hs – Amsterdam? Laat je gegevens achter en wij nemen contact met je op.







