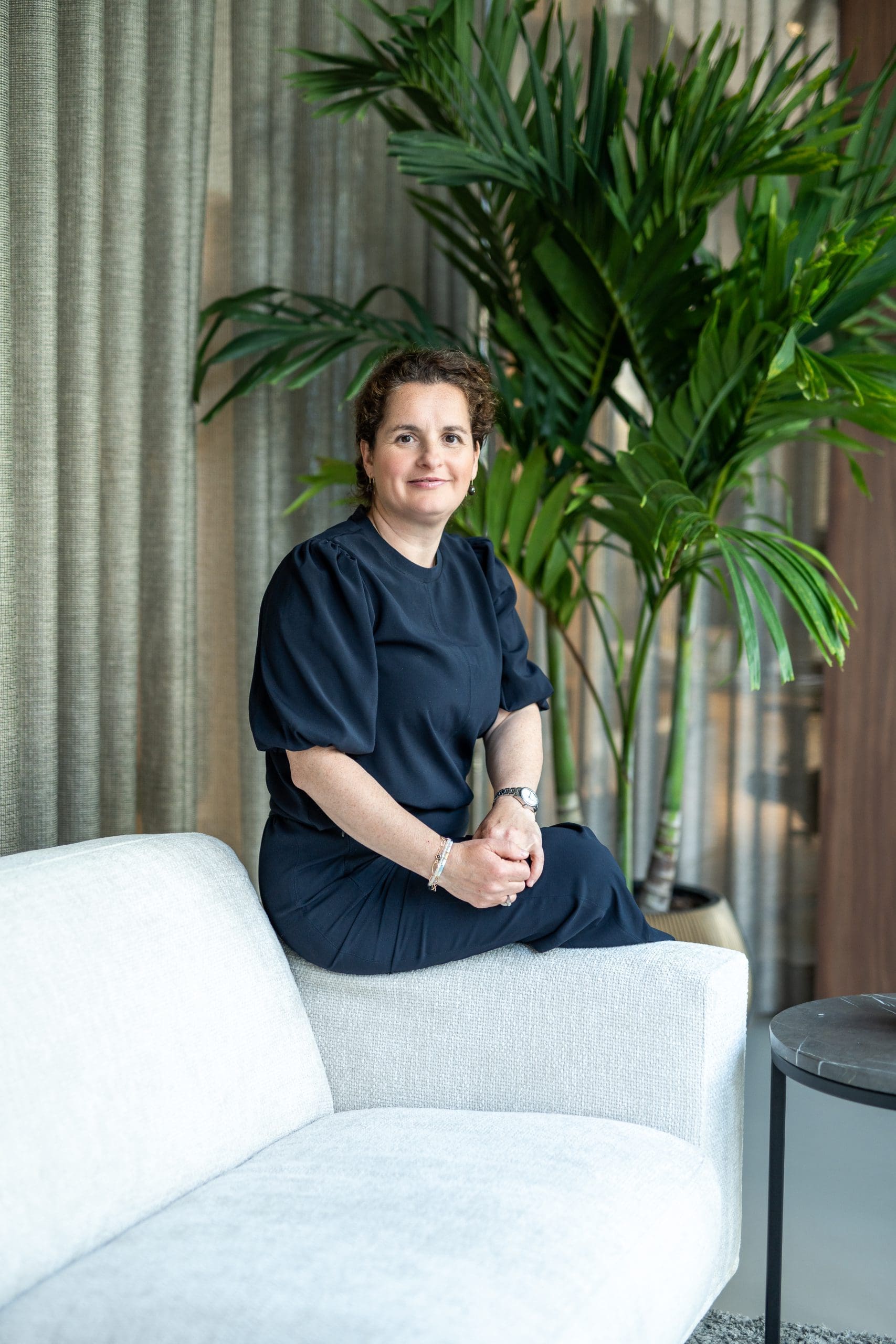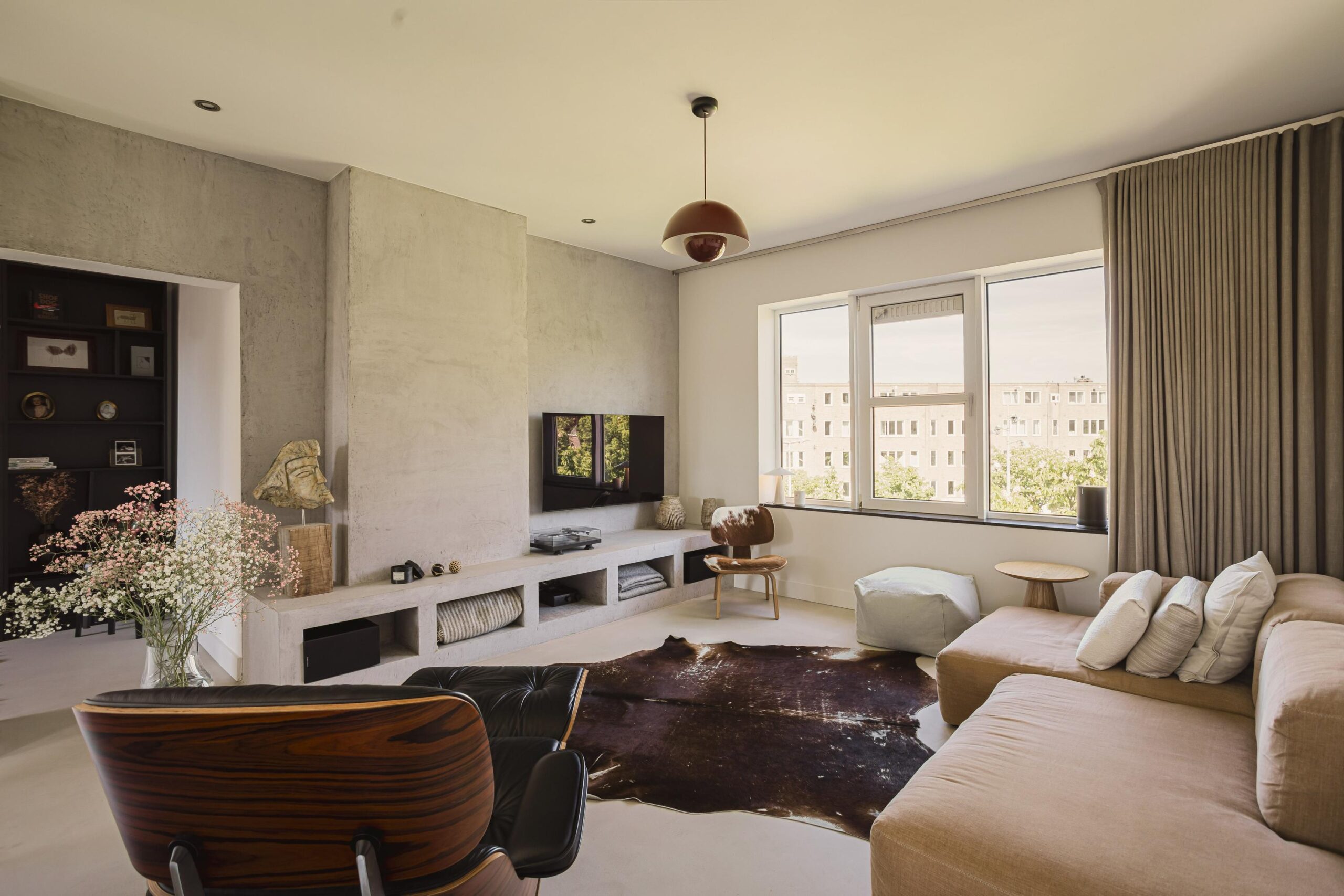Layout: Stylish, Clever, and Comfortable
Third Floor:
The property is accessed via a broad, well-maintained staircase. The hallway leads to a separate WC with washbasin and a fitted coat nook. At the rear is the modern kitchen-diner, featuring a central island and breakfast bar. The kitchen is equipped with built-in appliances, including a Smeg six-burner stove, double oven, microwave, fridge-freezer, and dishwasher. From here, step out onto the sun-drenched, south-facing balcony.
At the front of the property, the elegant living room is bright and includes a custom-built wall unit. There is also an additional room, ideal as a home office, creative space, or bedroom.
The entire floor boasts a modern poured concrete floor with underfloor heating for added comfort.
Fourth Floor:
A fixed staircase leads to the sleeping quarters. This level offers a generous master bedroom with walk-in wardrobe, as well as a second spacious double bedroom. The bathroom (newly renovated in 2023) is fitted with a walk-in shower, double washbasin unit, designer radiator, and a second WC. On the landing is a dedicated laundry area with connections for a washing machine and dryer.
A Home That Truly Has It All
Every detail has been carefully considered and stylishly executed. Renovated in 2021 and ready for immediate move-in—no further work required. Contact us to arrange a viewing and discover the space, light, and quality for yourself.
Key Features:
Approx. 97 m² of living space spread across the 3rd and 4th floors
Turn-key: fully renovated in 2021 (bathroom in 2023)
Municipal monument status
Sunny south-facing balcony
3 bedrooms
Energy label B
Fully insulated: double glazing, roof and floor insulation
Poured concrete flooring with underfloor heating (entire third floor)
Philips Hue smart lighting system throughout the property
Central heating system (2021, CW 4)
Ground lease paid off until 15 June 2054
Professionally managed owners’ association (VvE), service charges: €366.01 p/m
Purchase agreement in accordance with the Amsterdam model
Completion by mutual agreement
The property has been measured in accordance with the NVM measurement guidelines, which aim to standardise measurement practices for indicative purposes. Variations in measurements may still occur due to interpretation differences, rounding, or measurement limitations.
Disclaimer:
This information has been compiled with the utmost care. However, we accept no liability for any inaccuracies, omissions, or consequences thereof. All listed dimensions and surface areas are indicative. No rights can be derived from the energy label. Buyers are expected to conduct their own due diligence regarding matters of importance to them. Our agency represents the seller in this transaction. We advise you to engage the services of an NVM or MVA-registered estate agent to assist you with your purchase. If you choose not to engage professional assistance, you are legally deemed to be sufficiently knowledgeable to oversee all matters involved. The NVM General Consumer Terms and Conditions apply.
Van Hilligaertstraat 166
Wijk: Nieuwe Pijp Postal Code: 1072 PL Location: Amsterdam Price: € 795.000 k.k. Status: VerkochtLiving space: 97 m2 Rooms: 4

appointment
020-3052662
Address
A.J. Ernststraat 555
1082 LD Amsterdam
Request viewing
Are you interested in Van Hilligaertstraat 166 – Amsterdam? Then please leave your details and we will contact you.








