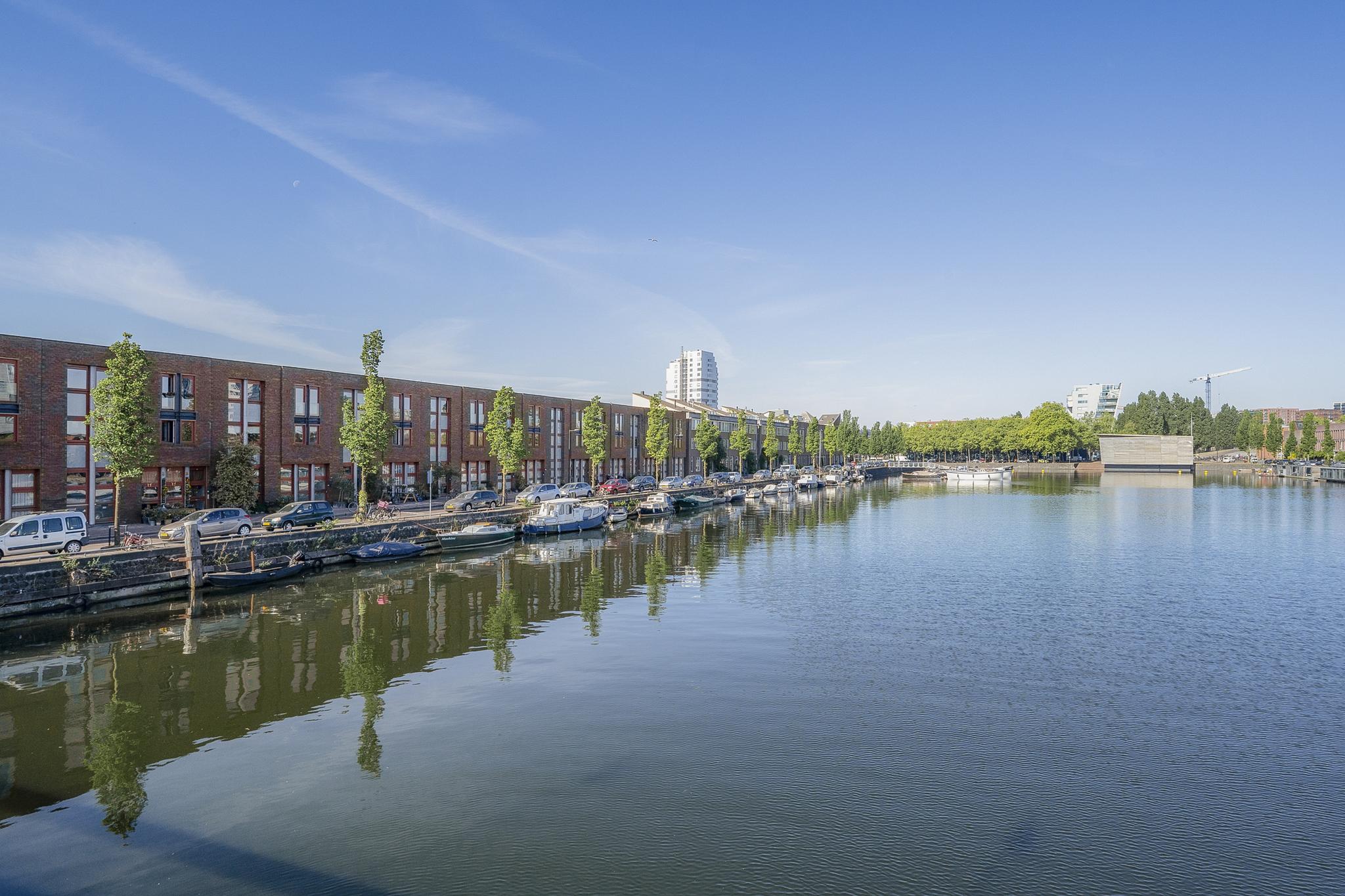Practically laid-out family home of 88m² located on Stuurmankade in the popular Eastern docklands. This home offers the possibility to create three bedrooms, includes an external storage unit, and boasts a terrace on the second floor — all with an amazing view over the water!
Built in 2000, the property enjoys all the comforts of modern construction: full insulation and high-efficiency glazing result in low heating costs and an energy label A.
The Eastern Docklands is a sought-after neighborhood. With several swimming piers, a local marina, a kayaking and sailing school, this area offers the ultimate waterside lifestyle. The Brazil shopping center, known for its pleasant shopping experience, is within walking distance, as is the local market held on Wednesdays. Also nearby are Javastraat and Czaar Peterstraat, both vibrant streets filled with shops, boutiques, and restaurants. Several primary and secondary schools, daycare centers, sports facilities, and healthcare services are close at hand.
Accessibility is excellent. The city center and Central Station can be reached by bike in 15 minutes. By car, the A10 ring road is just a few minutes away via the Piet Hein Tunnel. Various bus and tram connections are within walking distance.
Layout:
Ground floor: Private entrance into the home. Open living space with kitchen connection at the rear, large French doors at the front, and a staircase leading to the first floor.
First floor: Landing providing access to the master bedroom, bathroom with shower, washbasin and washing machine connection, toilet, and internal storage room.
Second floor: Currently one large open space, but easily reconfigurable into two bedrooms with a landing leading to the 9m² terrace (see alternative floor plan).
The external storage unit is located in the basement.
Details:
* The living area is 88m² (measurement report available);
* Built in 2000;
* Energy label A;
* Kitchen connection on the ground floor;
* High-efficiency glazing (HR glass);
* Option to create 3 bedrooms (see alternative floor plan);
* Terrace on the second floor;
* Washing machine connection in the bathroom;
* Leasehold land: the current period has been prepaid until December 31, 2049;
* Active and professionally managed homeowners' association (VvE), monthly service costs: €204.82;
* Former social housing;
* Old age clause, non-residency clause, asbestos clause, and owner-occupancy clause apply;
* Anti-speculation clause for 2 years applies;
* Designated project notary: Spier & Hazenberg;
* Notary fees at buyer's expense;
* Immediate acceptance possible, no later than 8 weeks after signing the purchase agreement.
De Key. Quality Living Since 1868.
The property has been measured in accordance with the NVM measurement guidelines. These guidelines aim to provide a more uniform way of measuring to give an indication of the usable floor area. However, differences in measurement outcomes cannot be completely ruled out due to interpretation differences, rounding, or limitations during the measurement.
This information has been compiled with the utmost care. However, we accept no liability for any incompleteness, inaccuracies, or otherwise, nor for the consequences thereof. All stated dimensions and surface areas are indicative, and no rights can be derived from the energy label. Buyers are responsible for conducting their own due diligence on all matters of interest. Our office represents the seller with regard to this property. We recommend engaging an NVM/MVA real estate agent to assist you with the purchase. If you choose not to engage professional assistance, you are deemed legally competent to assess all matters of importance. The General Consumer Terms and Conditions of the NVM apply.
Stuurmankade 130
Wijk: Oostelijk Havengebied Postal Code: 1019 WB Location: Amsterdam Price: € 660.000 k.k. Status: VerkochtLiving space: 88 m2 Rooms: 5
appointment
020-3052662
Address
A.J. Ernststraat 555
1082 LD Amsterdam
Request viewing
Are you interested in Stuurmankade 130 – Amsterdam? Then please leave your details and we will contact you.








