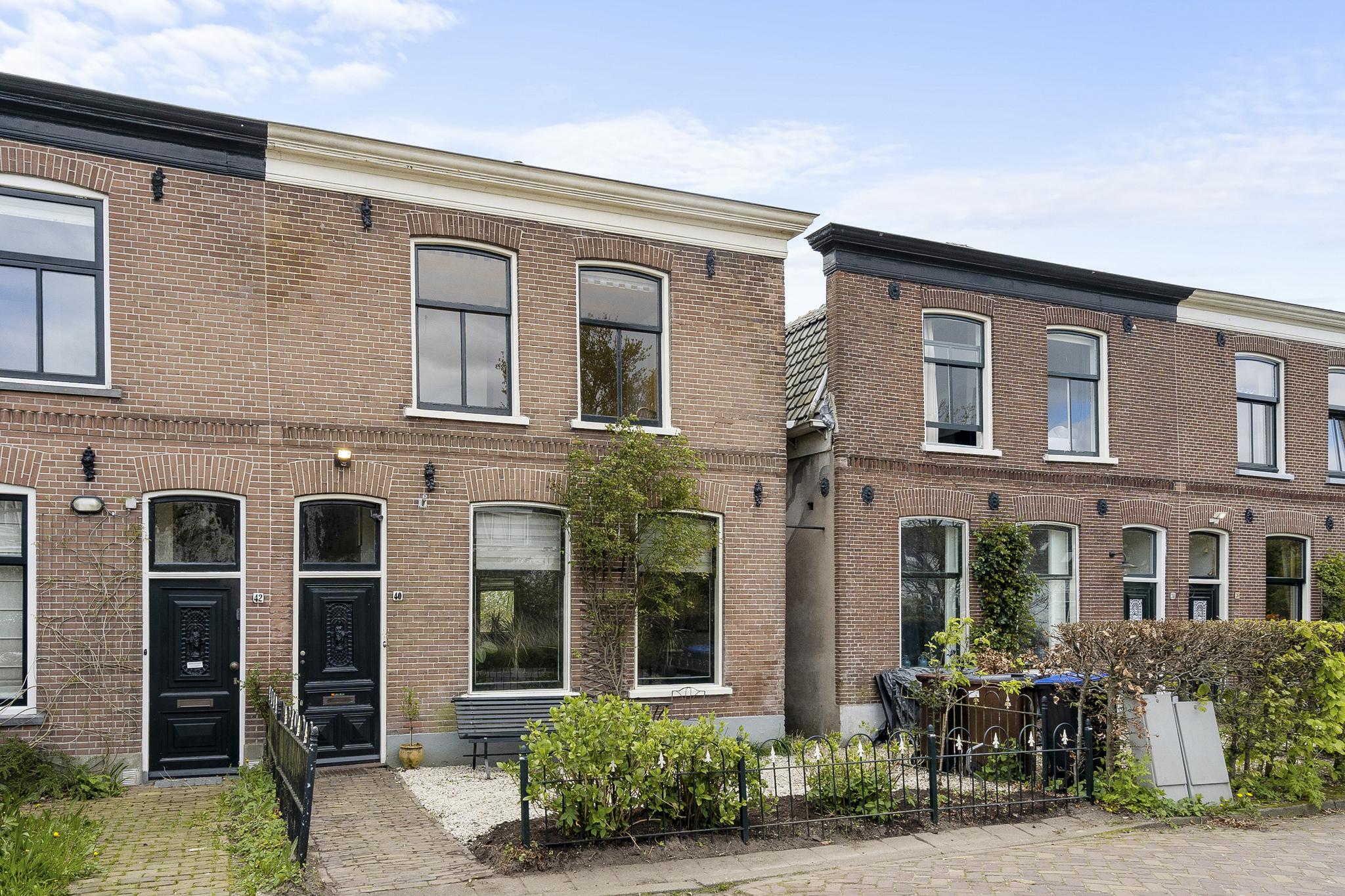Gorgeous townhouse dating back to 1880, offering a net floor space of 122m2 (excluding the basement and attic). The front garden overlooks the river ‘t Gein, where you can moor a small boat. The back garden is no less than 20 metres deep and the total plot size is 278m2. At the back of the house, you will have the option to add an extension. On top of that, the location on the Stationsstraat, with its quintessential 19th-century housing, is simply wonderful. Turn left and walk to the charming village centre of Abcoude, or turn right and enjoy the beautiful Gein nature area.
Layout:
Front garden leading to the house. Hallway with access to the living room and to the kitchen at the back. The dual-aspect living room has a ceiling height of over 3 metres and spreads out from the front to the back of the house, making it a wonderfully light and airy room. Original features such as the stunning marble mantelpiece and wood burner add to the comfortable atmosphere. The back garden is accessed from an added conservatory. The beautifully landscaped garden is 20 metres long and measures around 110m2. The large shed in the garden has electricity. The separate kitchen comes with a Quooker tap, a 4-burner gas cooker, a fridge, a freezer, and a combi-microwave/oven. Both the kitchen and living room include practical built-in closets. A vestibule off the kitchen leads to the downstairs toilet, which includes a washstand, and also offers access to the garden. A basement of over 10m2 is reached via the hallway.
1st floor:
Landing with access to all the rooms on this floor. The first bedroom is at the Front and includes two built-in closets. The second bedroom is at the back and the third bedroom is centrally positioned, on the side of the house. The bathroom features a bath, a walk-in shower, a lavatory, a washbasin, and the white goods connections. A loft ladder leads to the attic, which measures over 45m2 and provides the perfect space to store whatever needs storing.
Surrounding area:
The Stationsstraat is located in Abcoude’s old village centre and part of the designated protected villagescape. At the end of the street, Abcoude’s old train station has been converted into a boutique hotel & restaurant called De Witte Dame. You will find all the amenities you need within easy walking or cycling distance and children can play safely in the large garden. Shops such as a bakery and a butcher’s are just a short walk. Abcoude is beautifully located in a rural area between Amsterdam and Utrecht. The village has a charming old centre with many amenities and organises a range of great activities. It has a variety of shops and boutiques, great cafés and restaurants, a railway station and several bus links, child daycare facilities, primary schools, riding schools, sports clubs, a yoga centre, a public swimming pool (under construction), golf courses, a pétanque club, music schools, and a music society. Abcoude also offers various cultural venues and activities, such as a theatre and a jazz club. In August, the village hosts a week-long fair with activities for all ages. In short, Abcoude is a great, comfortable, and diverse place to live in. The rural surrounding area is very green, with small rivers and waterways, farms and pasture land, beautiful walking cycling trails, and the Abcoudermeer. At the same time, Abcoude is just southeast of Amsterdam and offers fast access to the A2 and A9 motorways. The city centre of Amsterdam can be reached in around 20 minutes, Schiphol Airport in 15 minutes, Utrecht in 25 minutes, and the Gooi area in 20 minutes. Besides that, there are two hospitals nearby (at 5 and 10 minutes respectively). The public transport connections by train and bus are excellent as well.
Special features:
- Technical survey report available;
- NEN2580 measurement report available;
- Transfer date in consultation, within a short term possible;
- Energy label E;
- Plot size: 278m2;
- Protected villagescape;
- Options to add an extension;
- Year of construction: 1880;
- Amazing views at the front, situated along the river ‘t Gein.
The property has been measured according to NEN2580. These measurement guidelines are designed to ensure that measurements are made in a uniform way in terms of useable floor area. These guidelines do not exclude the possibility of differences in measurements due to, for example, differences in interpretation, rounding or limitations when making the measurements.
This information has been compiled with due care and attention by our office. However, we cannot accept liability for any omissions or inaccuracies, or the consequences thereof. All sizes and dimensions are indicative. The buyer remains responsible for verifying all matters that are of importance to him/her. Our office is the real estate agency for the vendor of this property. We advise you to approach an NVM/MVA real estate agent to assist you with their expertise during purchasing. If you choose not to make use of professional guidance, this is deemed to mean that you consider your legal expertise sufficient to handle all associated matters. The General Conditions for Consumers of the NVM are applicable.
Stationsstraat 40
Wijk: Abcoude Postal Code: 1391 GP Location: Abcoude Price: € 750.000 k.k. Status: VerkochtLiving space: 122 m2 Rooms: 4

appointment
020-3052662
Address
A.J. Ernststraat 555
1082 LD Amsterdam
Request viewing
Heb je interesse in Stationsstraat 40 – Abcoude? Laat je gegevens achter en wij nemen contact met je op.








