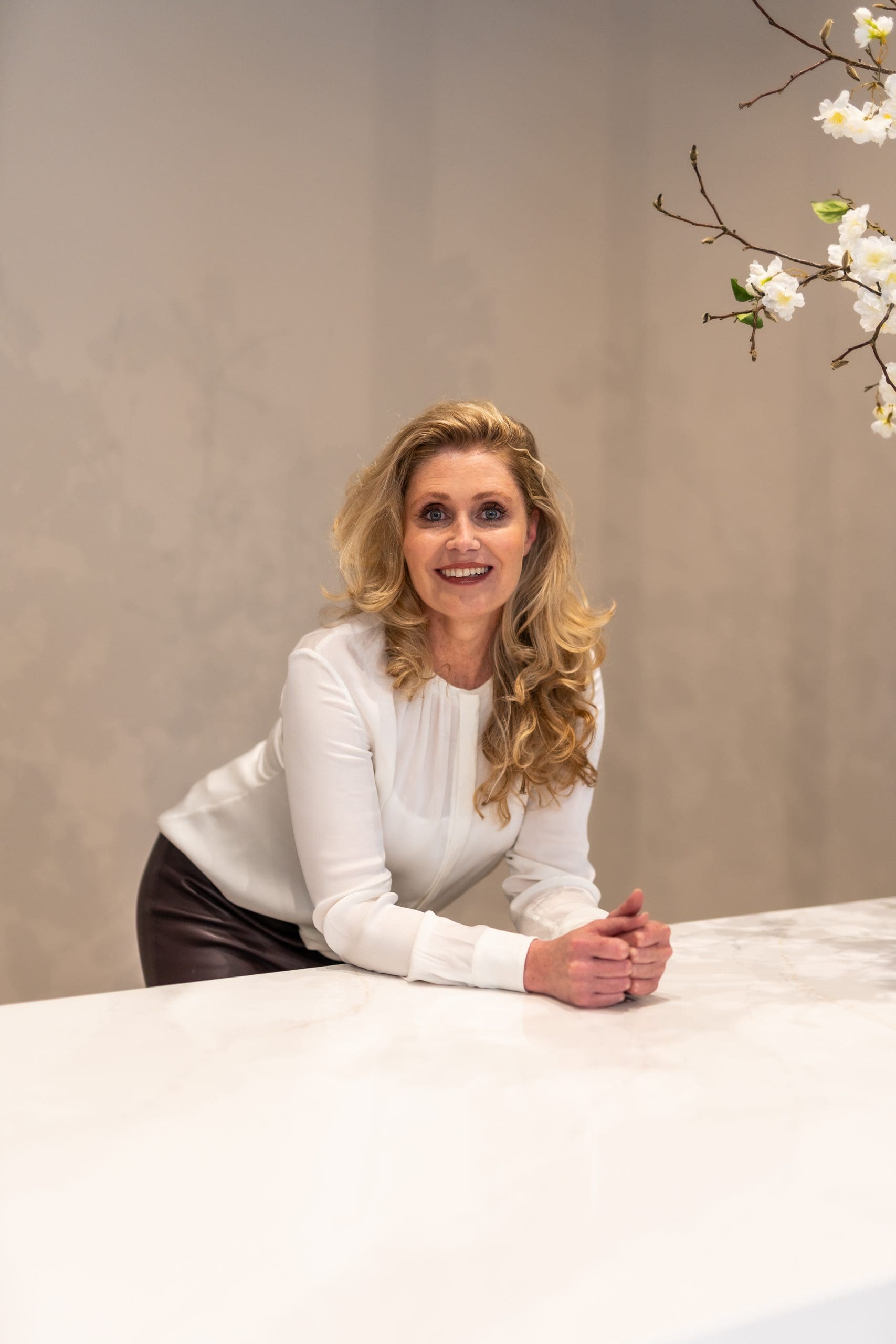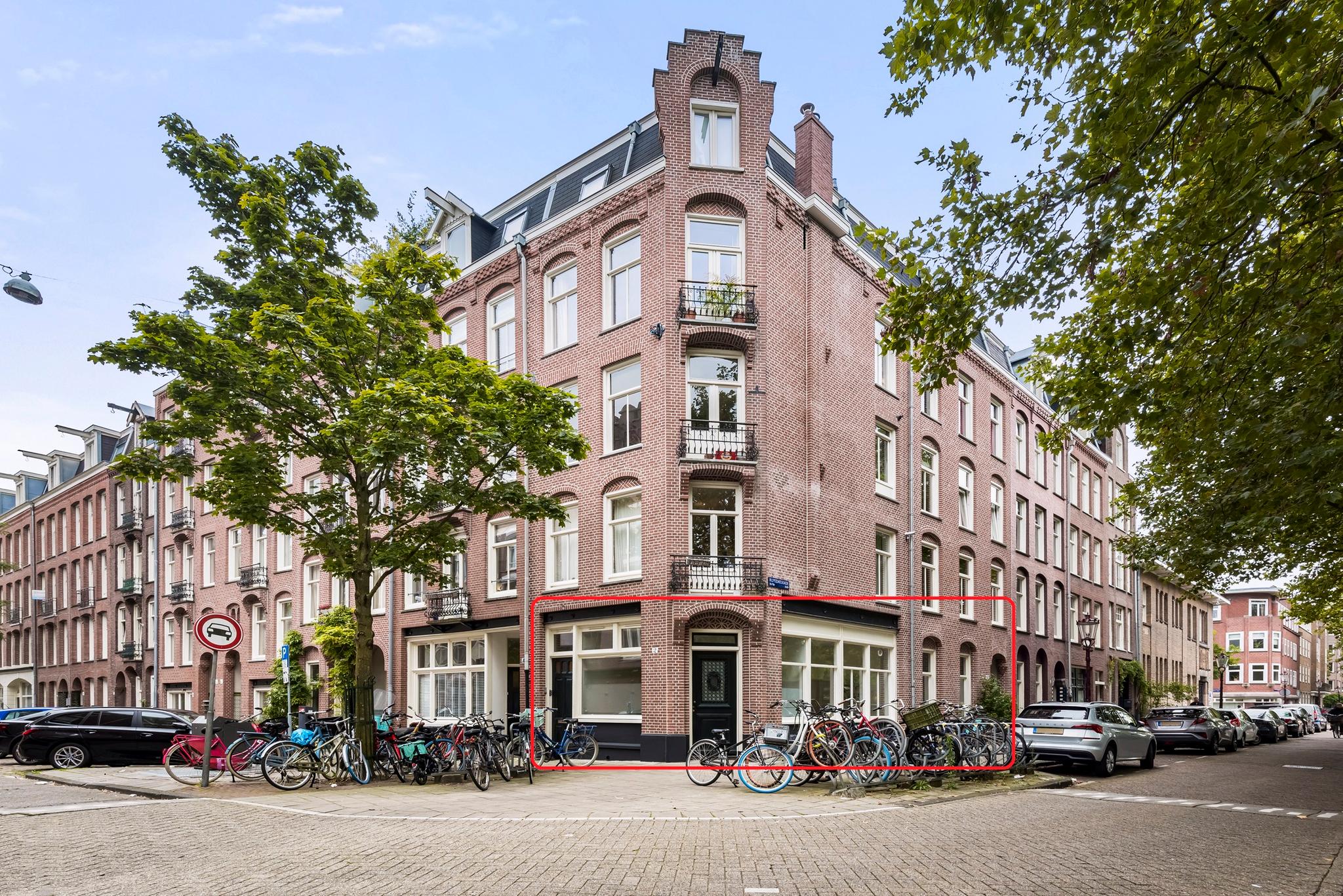Attractive and well-maintained ground floor apartment of more then 62 m2 with two spacious bedrooms and high ceilings. Due to the corner location with 7 large windows, the house attracts abundant natural light and a beautiful view of the water. With an attractive kitchen with cooking island, modern bathroom and a neat wooden floor throughout you can move into the house! As icing on the cake, it's a freehold property!
The apartment is located in a popular part of De Pijp, within walking distance of the lively Ferdinand Bolstraat. Here you will find all kinds of inviting shops, cafes, restaurants, but also the North-South metro line. A drink at Gambrinus, a bite to eat at Jaspers or grocery shopping at the Albert Cuyp market; everything is just a few steps away. You can even moor a boat in front of your home. The house is also conveniently located logistically, with various trams, buses and the metro within walking distance. Both the A10 and A2 are quickly accessible by car and there is even no waiting time for a parking permit.
LAYOUT
Private entrance, hall, handy storage space for the washing machine under the staircase. Modern bathroom with spacious walk-in shower, sink and hanging toilet. When entering the attractive living room, the high ceiling and the characteristic stone fireplace immediately catches your eye. The open kitchen is fully equipped with a 5-burner gas hob, oven, dishwasher, fridge and freezer. The central heating boiler is neatly hidden in a cupboard. The large kitchen island has a cozy bar with space for 4 or 5 bar stools. The first bedroom is spacious and adjacent to the living room. The second bedroom has a decent size as well. In this room there is a second entrance door. There's a storage closet and a spacious meter cupboard as well. The house has recently been painted and there is a neat wooden floor throughout. The attractive wooden panel doors with beautiful fittings complete the house!
HOME OWNERS' ASSOCATION
- The active VvE Ruysdaelkade 207 is administered in-house.
- In 2017, the facade was cleaned, impregnated and resealed and all gutters were renewed.
- The roof was renewed in 2019.
- The painting is on the agenda for 2023 (there are sufficient reserves for this).
- The VvE has a multi-year maintenance plan.
- The service costs are € 140 per month.
PARTICULARITIES
- The living area is 62.4 m2 (a NEN 2580 measurement report is available)
- Equipped with wooden frames with double glazing almost everywhere and floor insulation.
- Central heating boiler Nefit ProLine NxT HRC24 Cw4, built in 2022.
- Energy label C.
- Freehold property.
The property has been measured according to NEN2580. These measurement guidelines are designed to ensure that measurements are made in a uniform way in terms of useable floor area. These guidelines do not exclude the possibility of differences in measurements due to, for example, differences in interpretation, rounding or limitations when making the measurements.
This information has been compiled with due care and attention by our office. However, we cannot accept liability for any omissions or inaccuracies, or the consequences thereof. All sizes and dimensions are indicative. The buyer remains responsible for verifying all matters that are of importance to him/her. Our office is the real estate agency for the vendor of this property. We advise you to approach an NVM/MVA real estate agent to assist you with their expertise during purchasing. If you choose not to make use of professional guidance, this is deemed to mean that you consider your legal expertise sufficient to handle all associated matters. The General Conditions for Consumers of the NVM are applicable.
Ruysdaelkade 207hs
Wijk: Oude Pijp Postal Code: 1072 AW Location: Amsterdam Price: € 475.000 k.k. Status: VerkochtLiving space: 62 m2 Rooms: 3

appointment
020-3052662
Address
A.J. Ernststraat 555
1082 LD Amsterdam
Request viewing
Are you interested in Amsterdam – Ruysdaelkade 207hs? Then please leave your details and we will contact you.








