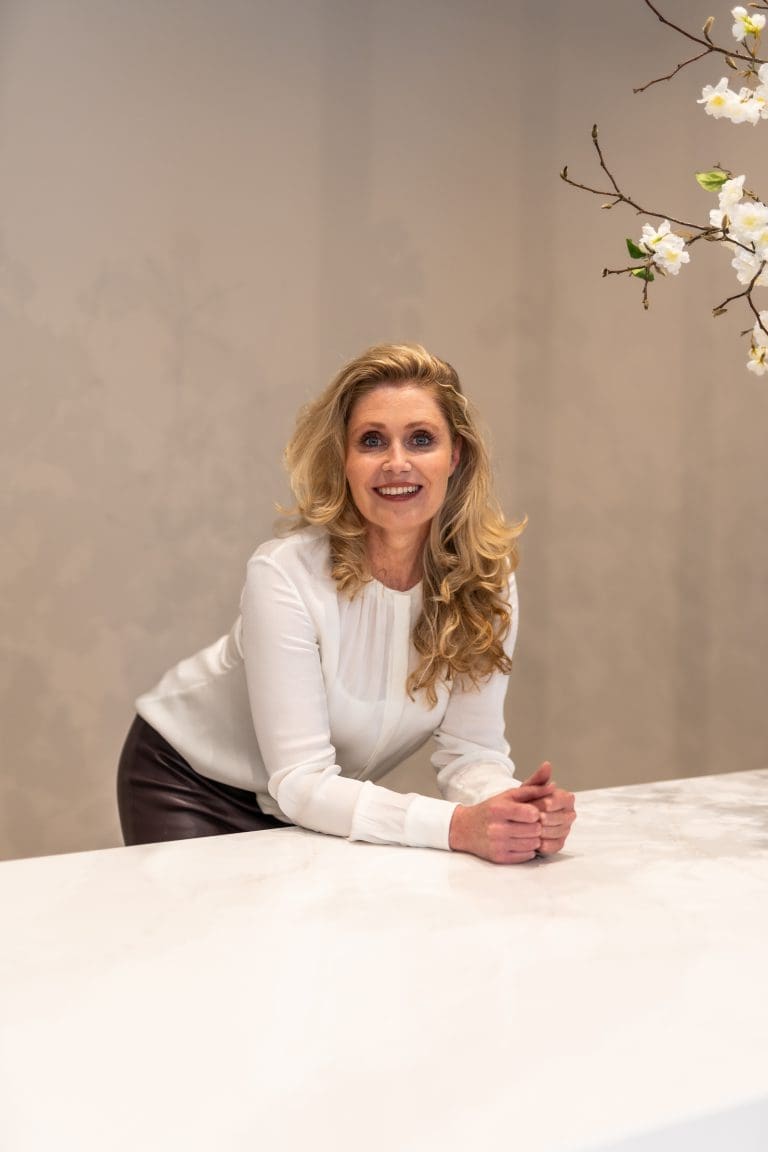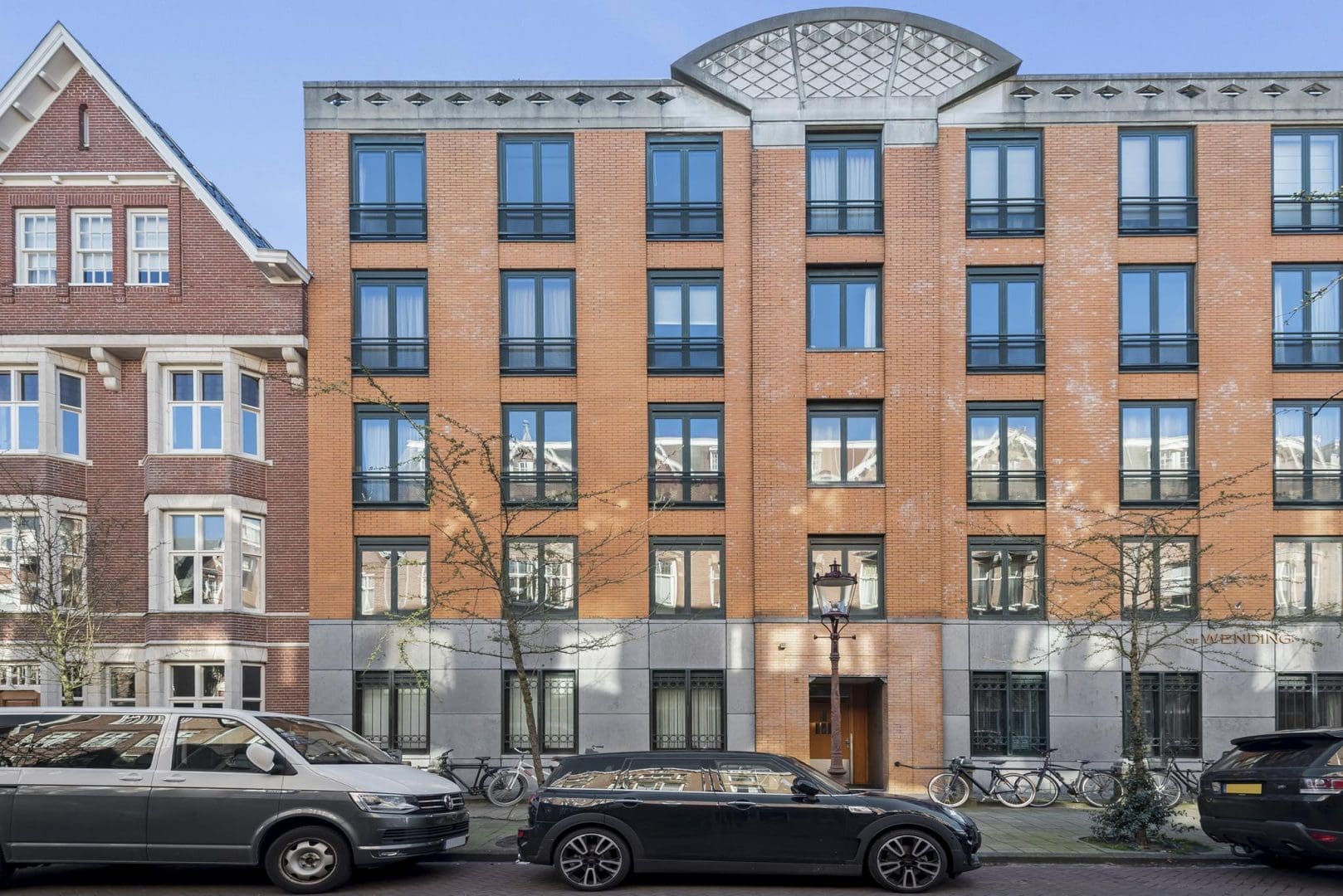Wonderfully spacious and light apartment with a large terrace of 11 m2 off the living room. Part of a well-maintained newly developed apartment complex with a lift. With 2 good-sized bedrooms, a beautiful open-plan kitchen with an island, a luxuriously appointed bathroom, sleek parquet flooring, and a private storeroom in the basement, this apartment offers everything you are looking for!
Residential building De Wending, located on a one-way street, was constructed in 1996 and is optimally insulated to ensure a tranquil living environment. The apartment sits in the elegant Museum Quarter in Amsterdam-Zuid, near the famous Amsterdam canals and the bustling De Pijp area. You will find everything you need within walking distance, including a range of wonderful cafés and restaurants like Loetje, Izakaya, and Brasserie Van Baerle. You can get your daily groceries at the Van Baerlestraat and, of course, the Albert Cuyp Market. For relaxation and other outdoor and cultural activities, you will find the Rijksmuseum, the Royal Concertgebouw, the Vondelpark, the canals, and the Zuiderbad swimming pool around the corner. Several tram stops are within walking distance and the A10 Ring is a 10-minute drive. The street offers ample parking.
LAYOUT
The communal entrance lobby with the videophone system leads to the beautiful, closed-off entrance hall where the lift or staircase brings you to the apartment on the third floor.
Inside, all the rooms are accessed from the spacious hallway. The glass-paned double doors leading to the living room make even the hallway optimally light and airy. When entering the broad living room, you will be struck by the exceptional amount of daylight streaming in. The living room is large enough for a spacious seating area and a dining table. At the back, the enormous glass-paned sliding doors give access to the large balcony, making this a wonderful extension to the living room and the perfect spot to enjoy the morning sun. The modern open-plan kitchen features an island and comes with all the built-in appliances you may wish for, such as a gas hob with a stainless steel extractor hood, 2 ovens, a fridge, a freezer, a dishwasher, and an espresso machine (all by Bosch).
Back in the hallway are the modern guest toilet and a storeroom with the white goods connections. The luxuriously appointed bathroom is centrally positioned and features a bath, two separate washbasin units, a large walk-in shower with a rain shower head, a lavatory, and underfloor heating. The light and airy master bedroom is at the front and has two large windows with a French balcony as well as fitted wardrobes. The second bedroom is of a good size as well. The entire apartment has smoothly plastered and painted walls and ceilings with downlights and all rooms have parquet flooring. In short, with this turnkey apartment, all you need to do is unpack!
Lastly, the property comes with a practical storage unit of approx. 7 m2 in the basement.
HOME OWNERS' ASSOCIATION (VvE)
The active and professionally managed VvE consists of 20 apartment rights.
The service charges are €191.59 per month.
The VvE has a multi-year maintenance plan.
LEASEHOLD
The leasehold is bought off up to 1 October 2035.
The transfer to the perpetual leasehold has already been formalised.
As of 1 October 2035, the ground lease is set at €3.487 per year + indexation.
SPECIAL FEATURES
- Floor space of 105 m2 plus a storeroom of 7 m2 (NEN 2580 measuring report is available).
- Large and sunny east-facing terrace of 11 m2.
- Year of construction: 1996.
- Modern newly built complex with a LIFT and energy label C.
- Modern and sleek finish, turnkey condition
The property has been measured according to NVM Measuring Guidelines. These measurement guidelines are designed to ensure that measurements are made in a uniform way in terms of useable floor area. These guidelines do not exclude the possibility of differences in measurements due to, for example, differences in interpretation, rounding or limitations when making the measurements.
This information has been compiled with due care and attention by our office. However, we cannot accept liability for any omissions or inaccuracies, or the consequences thereof. All sizes and dimensions are indicative. The buyer remains responsible for verifying all matters that are of importance to him/her. Our office is the real estate agency for the vendor of this property. We advise you to approach an NVM/MVA real estate agent to assist you with their expertise during purchasing. If you choose not to make use of professional guidance, this is deemed to mean that you consider your legal expertise sufficient to handle all associated matters. The General Conditions for Consumers of the NVM are applicable.
Pieter de Hoochstraat 5-K
Wijk: Museumkwartier Postal Code: 1071 ED Location: Amsterdam Price: € 900.000 k.k. Status: VerkochtLiving space: 105 m2 Rooms: 3

appointment
020-3052662
info@ramonmossel.nl
Address
A.J. Ernststraat 555
1082 LD Amsterdam
Request viewing
Heb je interesse in Pieter de Hoochstraat 5-K – Amsterdam? Laat je gegevens achter en wij nemen contact met je op.







