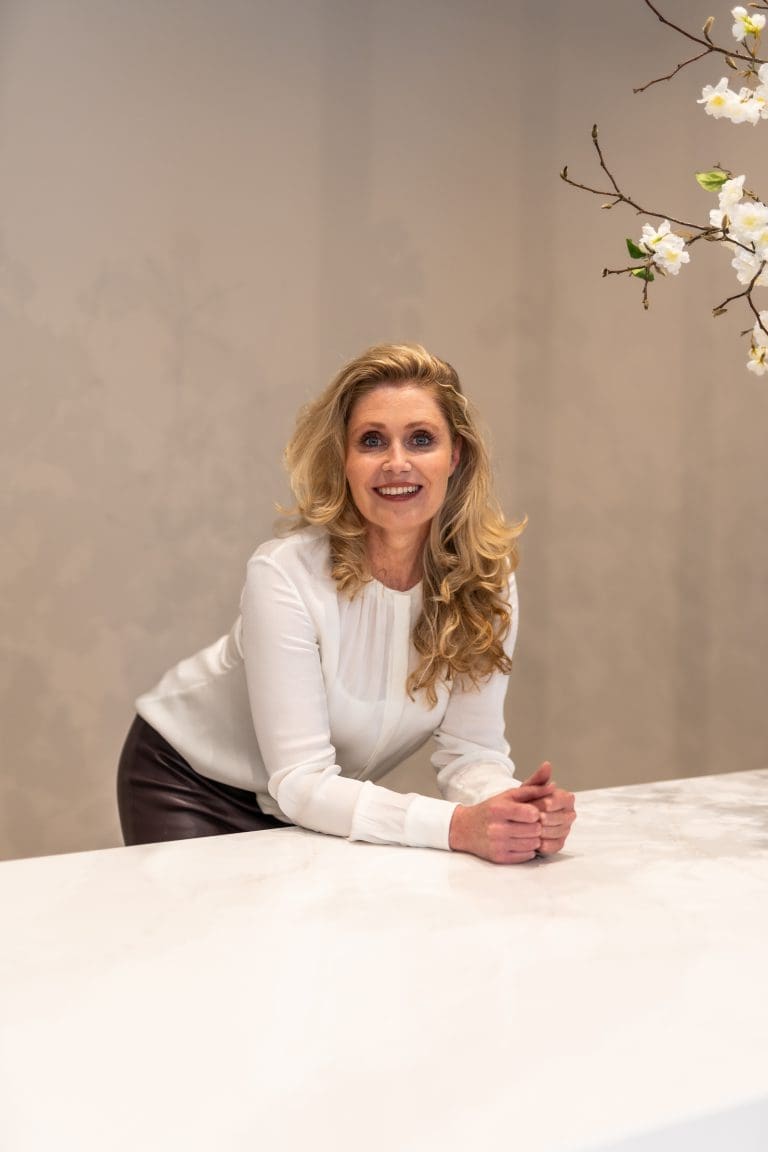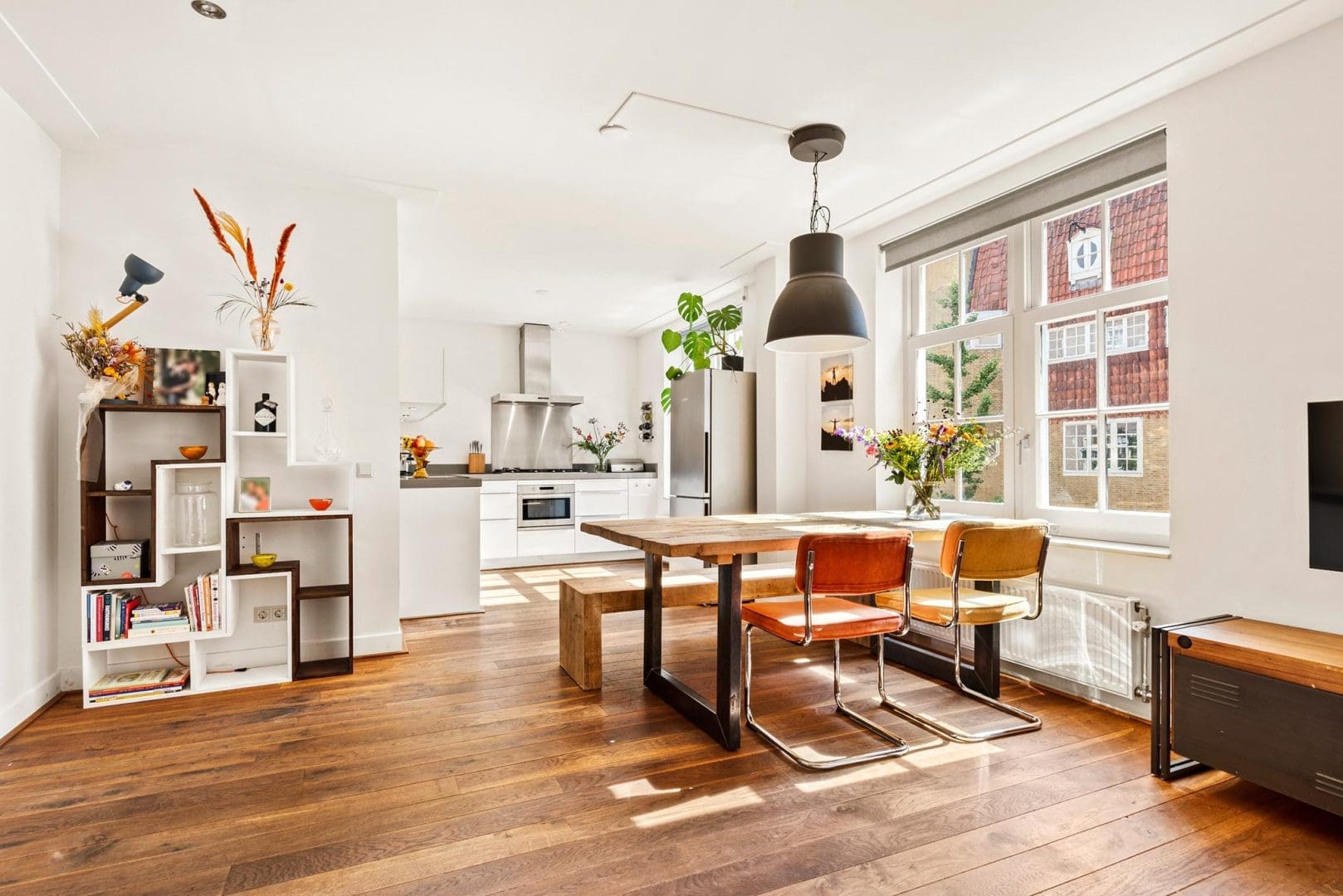Spacious and energy-efficient apartment of 82 m2, fully renovated and with a wonderful terrace. The building has a whopping width of 9 metres, with large windows offering great views of the Spaarndammerplantsoen and making the apartment exceptionally light and airy. The building also includes a lift for even more convenience. The apartment offers 2 generous bedrooms, a large living room with a high-end open-plan kitchen, and is finished with beautiful oak flooring. In short, a turn-key apartment in a great neighbourhood. No stress, no renovation work, all you need to do is pack and you can move in straight away!
This cleverly laid-out apartment is part of a complex that was entirely renovated in 2009, meaning that it now includes all modern-day comfort such as optimal (sound) insulation. Other renovation aspects include the foundation, the window frames and glazing, and new gas and water pipes, electricity, and central heating. This is your chance to get new-build comfort combined with the charm of a typical 1920s architectural style.
The location is also hard to beat – tranquil yet near the lively Spaarndammerstraat with its broad range of shops, supermarkets, and cafés and restaurants. Grab a bite to eat at Morris & Bella, a drink at De Walvis, or spend hours socialising on the terrace of Rayleigh & Ramsey, all within walking distance. For relaxation, it is only a short walk to the Westerpark, the Bredius public swimming pool, and several gyms, or you can take the free ferry to the NDSM wharf. It only takes a few minutes of cycling to the famous Jordaan area and the Houthavens, which is now a low-traffic neighbourhood thanks to the tunnelled arterial road and the recently developed Houthavenpark. Both Amsterdam Central Station and Station Sloterdijk are a short bike trip and there are several bus stops within walking distance. The A10 Ring is easy to reach by car.
LAYOUT
Luxuriously finished central lobby with 2 lifts providing access to the apartment on the second floor.
The private entrance leads to a spacious hallway with the meter cupboard (with an extensive distribution board), the videophone unit, the separate toilet with a washstand, and a storage room with the white goods connections. The 9-metre-wide living room is at the front and offers great views of the Spaarndammerplantsoen. The high-end open-plan kitchen has a corner setup, comes with various built-in appliances (5-burner gas hob, extraction hood, combi-oven, and dishwasher), and has space to place a free-standing fridge. The 2 generously sized bedrooms are at the back. The modern bathroom features a bath, a separate shower, a washbasin, a design radiator, recently reinstalled mechanical ventilation, and a second toilet. And lastly, you will have a comfortable terrace of approx. 8 m2 from where you can enjoy the views of the beautifully landscaped communal courtyard garden (accessible to all residents).
The entire apartment has smoothly plastered and painted walls and ceilings and already has oak flooring.
HOME OWNERS' ASSOCIATION
The active and financially healthy Homeowners’ Association (VvE) consists of 76 apartment rights and is professionally managed by VvE Beheer Amsterdam.
The service charges are €199 per month
and a multi-year maintenance plan is available.
AT A GLANCE
- Floor space of 82,2 m2 excluding the terrace of 8 m2 and storage room of 6 m2.
- A NEN2580 measurement report is available.
- Leasehold paid off until 15 May 2059.
- Option to obtain the perpetual leasehold under the favourable 2019 conditions.
- Period building, fully renovated in 2009, including a lift (so perfect for bringing up a pram or heavy grocery bags).
- Optimal insulation, meaning cool summers, low heating costs, and no noise nuisance from neighbours (energy label B).
- Exceptional apartment with a width of 9 metres and gorgeous views at the front and back.
- Smoothly plastered walls and oak parquet flooring.
- The apartment is part of a municipal listed building.
The property has been measured according to NEN2580. These measurement guidelines are designed to ensure that measurements are made in a uniform way in terms of useable floor area. These guidelines do not exclude the possibility of differences in measurements due to, for example, differences in interpretation, rounding or limitations when making the measurements.
This information has been compiled with due care and attention by our office. However, we cannot accept liability for any omissions or inaccuracies, or the consequences thereof. All sizes and dimensions are indicative. The buyer remains responsible for verifying all matters that are of importance to him/her. Our office is the real estate agency for the vendor of this property. We advise you to approach an NVM/MVA real estate agent to assist you with their expertise during purchasing. If you choose not to make use of professional guidance, this is deemed to mean that you consider your legal expertise sufficient to handle all associated matters. The General Conditions for Consumers of the NVM are applicable.
Knollendamstraat 119
Wijk: Spaarndammer- en Zeeheldenbuurt Postal Code: 1013 TM Location: Amsterdam Price: € 575.000 k.k. Status: VerkochtLiving space: 82 m2 Rooms: 3

appointment
020-3052662
info@ramonmossel.nl
Address
A.J. Ernststraat 555
1082 LD Amsterdam
Request viewing
Heb je interesse in Knollendamstraat 119 – Amsterdam? Laat je gegevens achter en wij nemen contact met je op.







