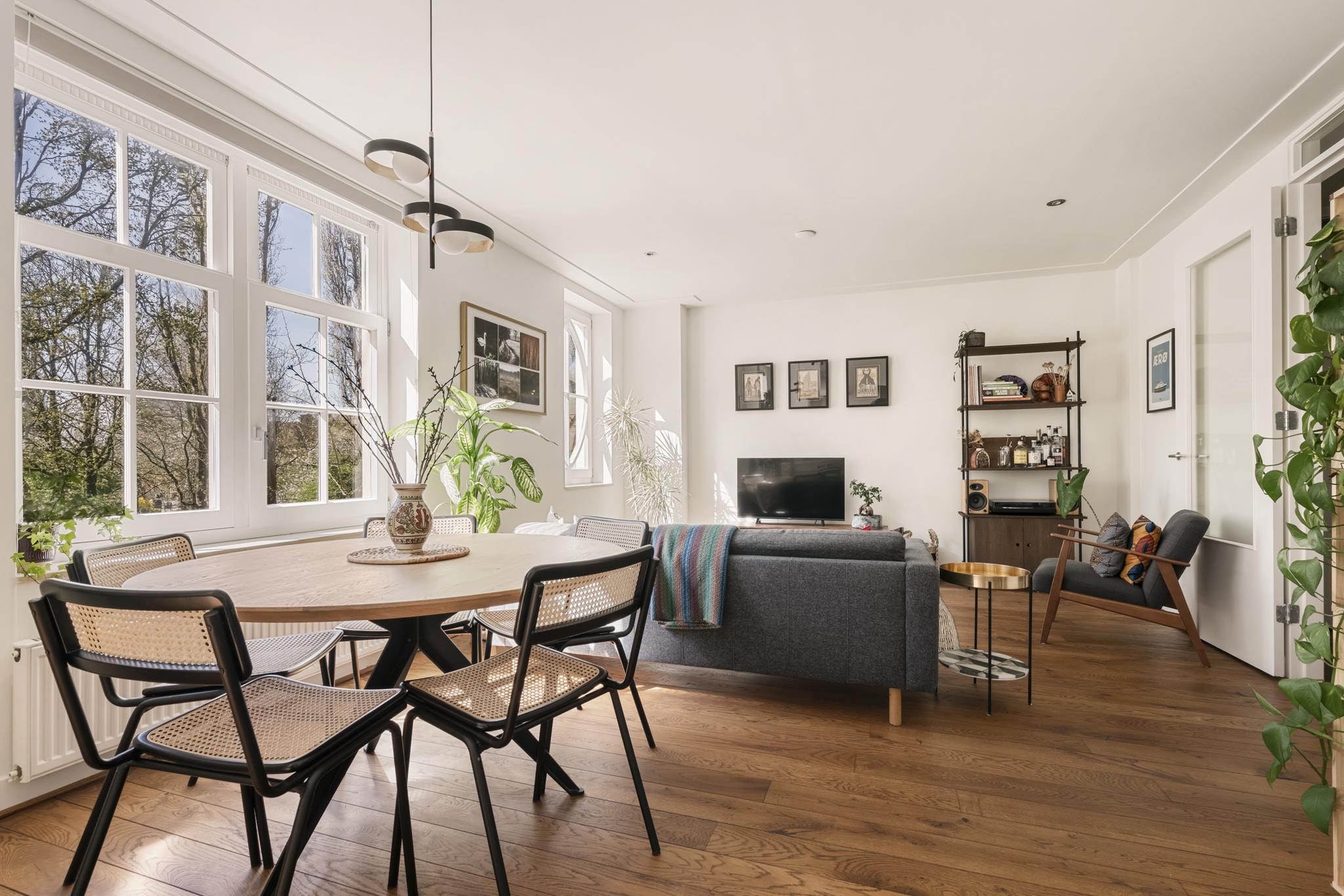LIGHT, LUXURY AND LIFESTYLE – TURN-KEY APARTMENT ON THE SPAARNDAMMERPLANTSOEN
Looking for a move-in-ready apartment with an elevator in Amsterdam that combines character with comfort? This spacious, beautifully renovated and energy-efficient apartment of over 82 m² offers an abundance of natural light and a spectacular view of the green Spaarndammerplantsoen. Thanks to the impressive 9-meter-wide frontage and large windows, the entire home is bathed in sunlight and feels incredibly open and airy. Here, you can enjoy peace, comfort, and style every day—without compromising on location or luxury.
The apartment is completely turn-key: sleek walls, a stunning oak floor, and a high-end finish throughout. The luxurious open kitchen, two spacious bedrooms, generous living room, and delightful terrace make this a place where you can simply unpack your boxes and start living right away.
The apartment is part of a charming 1920s building that was completely renovated in 2009. The renovation included the foundation, window frames, windows, and all piping—offering the comfort of new construction wrapped in a historic shell. Expect excellent insulation (energy label B), low energy costs, and no disturbance from neighbors or traffic noise.
URBAN CONVENIENCE, GREEN SERENITY
The location is ideal: peacefully situated along the plantsoen, yet just a stone’s throw from the lively Spaarndammerstraat. Enjoy a drink at De Walvis, dinner at Renato’s or Moos, or relax on the terrace at Rayleigh & Ramsay—all within walking distance. The Westerpark, Jordaan, and Houthavens (with the new Houthavenpark) are just a few minutes away by bike. With Sloterdijk Station, Central Station, and the A10 nearby, accessibility is excellent—both by public transport and car.
LAYOUT
Through the luxurious central entrance with two elevators, you reach the apartment on the second floor. A spacious hallway provides access to all rooms. There is a modern toilet with a sink, a storage room with the central heating boiler, and a second closet with connections for a washing machine and dryer and practical storage space.
Enter the generous living room with an open kitchen, flooded with light thanks to three large windows and offering a beautiful, unobstructed view of the Spaarndammerplantsoen greenery. The luxurious corner kitchen is equipped with built-in appliances such as an induction hob, dishwasher and oven (all renewed in 2023). It offers ample space for a cozy dining area.
At the rear are two spacious bedrooms, one of which features French doors opening onto a lovely 8 m² terrace. Here, you can enjoy your morning coffee in the sun while overlooking the beautifully landscaped private courtyard garden, exclusively accessible to residents. The modern central bathroom includes a bathtub, spacious walk-in shower, washbasin, and a second toilet. The entire apartment features smooth plastered and painted walls and oak parquet flooring throughout. There is also a separate private storage unit in the basement.
HIGHLIGHTS
-Living area: 82.2 m² (excluding terrace and storage unit)
-Lovely 8 m² terrace overlooking the courtyard garden
-Additional 6 m² storage unit in the basement
-Unique 9-meter-wide façade with large windows and green views
-Energy label B: excellent insulation and low energy costs
-In December 2023, the central heating boiler, including the flue and the smart thermostat, were renewed
-Renovated complex with elevator (ideal for strollers or shopping)
-Municipal monument: full of charm yet with modern comfort
-Healthy, active HOA with a long-term maintenance plan and low monthly service costs (€219)
-Leasehold paid off until May 15, 2059. The switch to perpetual leasehold has been completed under favorable conditions. From 2059, the leasehold will be €1309.53 per year + indexation.
The property has been measured according to NEN2580. These measurement guidelines are designed to ensure that measurements are made in a uniform way in terms of useable floor area. These guidelines do not exclude the possibility of differences in measurements due to, for example, differences in interpretation, rounding or limitations when making the measurements.
This information has been compiled with due care and attention by our office. However, we cannot accept liability for any omissions or inaccuracies, or the consequences thereof. All sizes and dimensions are indicative. The buyer remains responsible for verifying all matters that are of importance to him/her. Our office is the real estate agency for the vendor of this property. We advise you to approach an NVM/MVA real estate agent to assist you with their expertise during purchasing. If you choose not to make use of professional guidance, this is deemed to mean that you consider your legal expertise sufficient to handle all associated matters. The General Conditions for Consumers of the NVM are applicable.
Knollendamstraat 119
Wijk: Spaarndammer- en Zeeheldenbuurt Postal Code: 1013 TM Location: Amsterdam Price: € 650.000 k.k. Status: Verkocht onder voorbehoudLiving space: 82 m2 Rooms: 3

appointment
020-3052662
Address
A.J. Ernststraat 555
1082 LD Amsterdam
Request viewing
Are you interested in Knollendamstraat 119 – Amsterdam? Then please leave your details and we will contact you.








