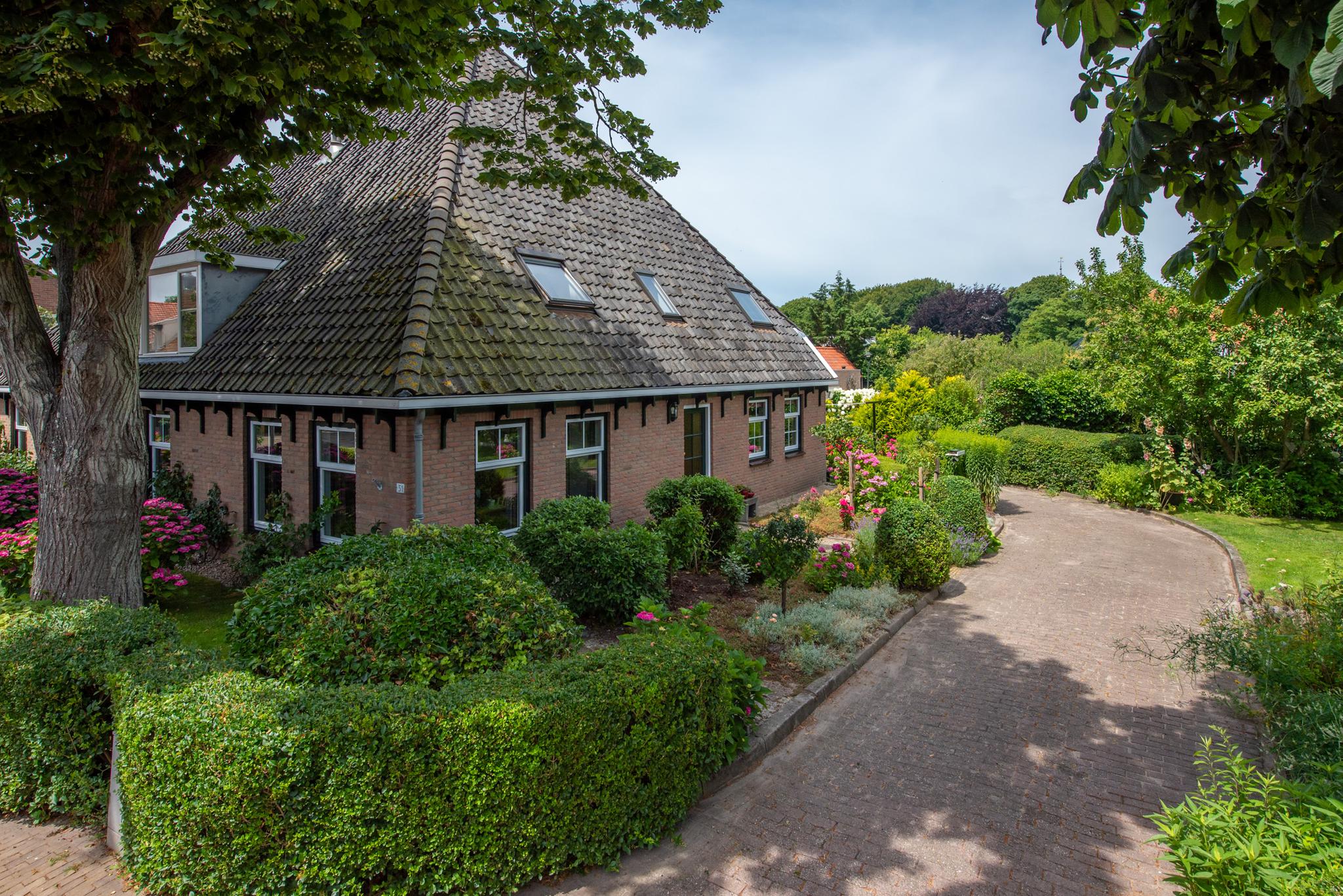Unique so-called bell-jar farmhouse in historic Egmond aan den Hoef, near the coast.
This is a once in a lifetime opportunity to live in a characteristic bell-jar farmhouse in the heart of historic Egmond aan den Hoef! This is a type of house that rarely comes up for sale: not in the countryside but in the heart of the village, with all amenities within walking distance. Built in 1899 but renovated and in an excellent state of repair. On an attractive plot of 1,148 sq.m. A significant size, but easy to maintain. The garden has some fine old fruit trees. Here you feel like you are on holiday every day.
The farmhouse is located in a quiet street in the middle of the village. On arrival, your eyes are drawn to two tall linden trees in front of the house. The look of the house is enhanced by its broad frontage with six windows, the wooden guttering with gutter brackets, and the rain barrels at each corner. Wonderful to come home to!
The farmhouse was renovated in 2000. It has insulated walls and floors (with underfloor heating on the ground floor), a new insulated roof, new pipes and cables (central heating, electricity, gas and water), a new layout and kitchen, bathroom and toilet. This farmhouse is steeped in history but has all the modern comforts for stress-free living. That cannot be said of all houses of that age.
In recent years, the owner has also invested in double glazing and solar panels, and the exterior was painted in 2021. Over the years, many bell-jar farmhouses have been split up, luckily this one has not.
The dimensions of this farmhouse are really impressive. All the rooms are nice and spacious. The living area totals 264 sq.m. excluding 73 sq.m. of extra internal space.
On the ground floor you will find the entrance and hallway, meter cupboard, wardrobe and guest toilet. The spacious kitchen diner has an adjoining utility room; the living room with fireplace is at the front, alongside the office/TV room/playroom. The rear entrance is accessed through the indoor storage area. This used to be the cowshed. Its original layout remains intact.
The five bedrooms on the first floor are generously proportioned, as is the bathroom.
A loft ladder takes you to the enormous attic. This is currently being used for storage but offers great potential for additional living space if required.
The garden deserves special mention. Beautifully maintained, sheltered and luxuriant, with a lovely veranda. You will also enjoy the locality, which has a seaside ambiance. The village is surrounded by woods and dunes, part of the North Holland Dune Reserve, a 5300-hectare nature reserve between Wijk aan Zee and Bergen. A place that gives pleasure to lovers of outdoor sports and of life in general.
Egmond aan den Hoef has a lot to offer. There are many amenities in the village, including a shopping centre with an Albert Heijn supermarket, a bakery, a butcher, a fishmonger, a cheese shop and a wine store. The village also has a family doctor, several dentists, day care centres, a primary school and sports clubs. There are secondary schools in Heiloo, Alkmaar and Bergen, the closest being 13 minutes away by bike. Egmond aan den Hoef is adjacent to Egmond aan Zee, where there are a lot more restaurants, bars and other amenities.
The beach is a nine-minute bike ride away. Heiloo is three kilometres further. You can get to Alkmaar by car in 10 minutes and to Bergen in 15 minutes. There is a train station in Heiloo; it takes 30 minutes to Amsterdam Central Station.
At a glance:
- A bell-jar farmhouse abounding with character
- Delightful garden with old fruit trees
- Built in 1899, located in a conservation area, opposite the historic Overslot arts centre alongside the ruined castle
- Usable area: 337 sq.m., which is 264 sq.m. of living area and 73 sq.m. of extra internal space (according to NVM measurement standards)
- Wide plot measuring 1,148 sq.m.
- Stress-free living in a characteristic, very well maintained property
- High-efficiency double glazing to the front, standard double glazing in the rest of the house
- Beach, woods, schools and amenities within a short distance
- Transfer subject to agreement
Please call one of the agents to schedule a viewing appointment. We will be happy to show you around personally.
The property has been measured according to the NVM Measuring Instruction. These measurement guidelines are designed to ensure that measurements are made in a uniform way in terms of useable floor area. These guidelines do not exclude the possibility of differences in measurements due to, for example, differences in interpretation, rounding or limitations when making the measurements.
This information has been compiled with due care and attention by our office. However, we cannot accept liability for any omissions or inaccuracies, or the consequences thereof. All sizes and dimensions are indicative. The buyer remains responsible for verifying all matters that are of importance to him/her. Our office is the real estate agency for the vendor of this property. We advise you to approach an NVM/MVA real estate agent to assist you with their expertise during purchasing. If you choose not to make use of professional guidance, this is deemed to mean that you consider your legal expertise sufficient to handle all associated matters. The General Conditions for Consumers of the NVM are applicable.
Julianaweg 51
Wijk: Egmond aan den Hoef Postal Code: 1934 CE Location: Egmond aan den Hoef Price: € 1.150.000 k.k. Status: VerkochtLiving space: 264 m2 Rooms: 8

appointment
020-3052662
Address
A.J. Ernststraat 555
1082 LD Amsterdam
Request viewing
Are you interested in Egmond aan den Hoef – Julianaweg 51? Then please leave your details and we will contact you.








