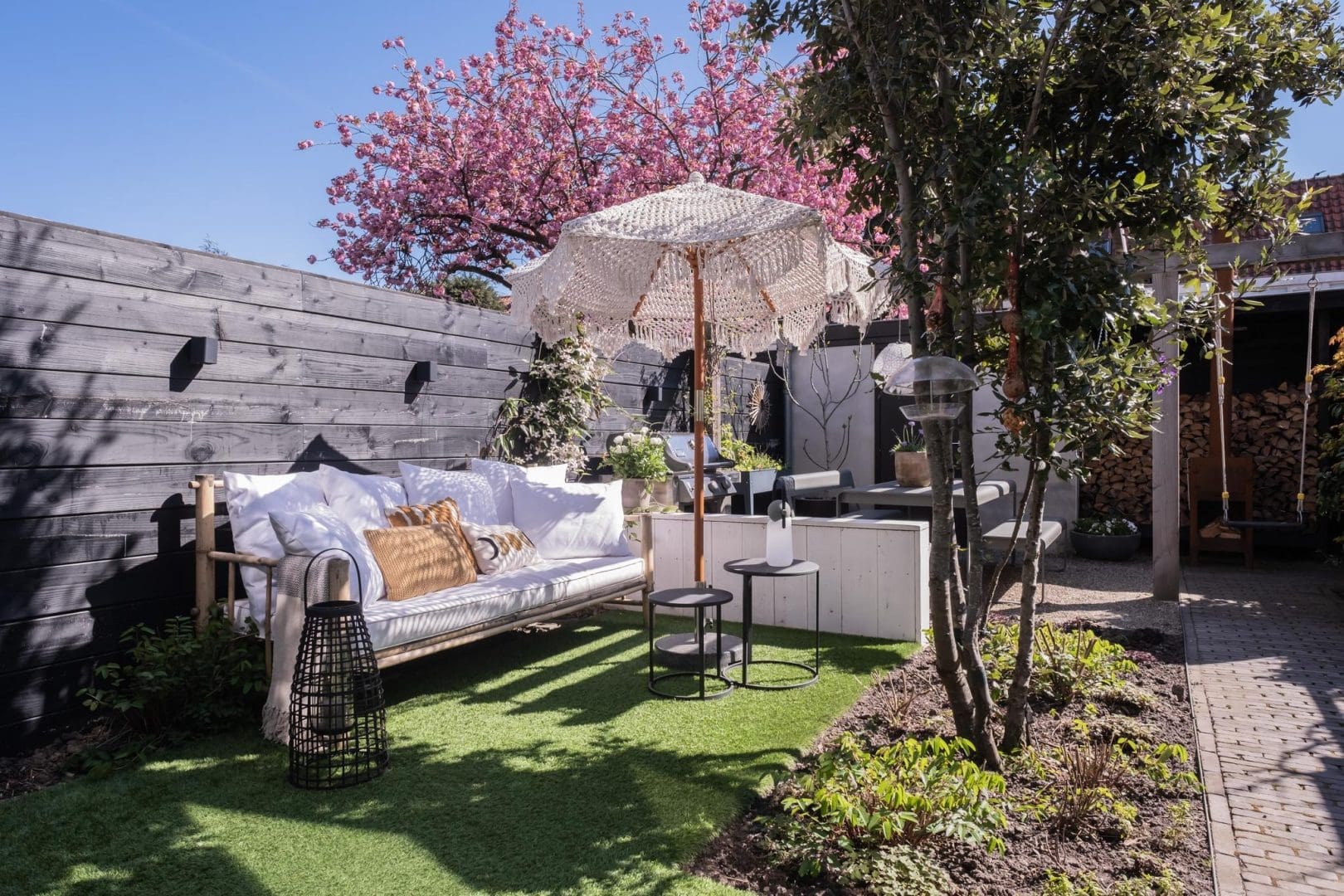Luxuriously finished and perfectly maintained family house of approx. 122 m2. Located in the popular Elsrijk neighbourhood, around the corner of several parks and the Amsterdam Forest. The property includes a house with a front garden, a sunny back garden with a back entrance gate, multiple bedrooms, two bathrooms, and all windows are double-glazed. Over the past years, the house has been extensively renovated with premium materials and beautiful bespoke furnishings.
Layout:
The house is accessed via the front garden, where the front door opens to a vestibule with room to hang coats and the meter cupboard with a renewed and extensive distribution board. From the hallway, with the staircase to the first floor and the downstairs toilet with a washstand, a glass sliding door leads to the living room. The cosy seating area is at the front and features a bay window and a wood burner. The high-end kitchen is located at the back and includes an island and various appliances, such as a fridge, a freezer, a dishwasher, a Quooker tap (2023), and an induction hob (2022) with a down-draft extractor system. The kitchen oozes a very luxurious atmosphere and the units offer plenty of storage space. Large windows (including a skylight and two sets of double doors to the garden) make the kitchen wonderfully light and airy. The southeast-facing garden 60m2 offers optimal privacy and is a delightful spot to enjoy the sun and the tranquil surroundings. The garden also includes a practical summer house with electricity and can be accessed from the rear.
The ground floor is finished with smoothly plastered walls and ceilings, downlights, and beautiful concrete flooring with underfloor heating.
1st floor:
The first-floor landing leads to two spacious bedrooms and the first luxuriously appointed bathroom (positioned at the back) featuring a bath, a walk-in shower, a double washbasin, and a lavatory. The third room on this floor includes the white goods connections and is used as a laundry room. The central heating unit (Nefit, 2018) is tucked away in a box room.
2nd floor:
The second floor has been turned into a master suite with a private bathroom (with a walk-in shower, a lavatory, and a washbasin) and beautiful bespoke wardrobes. The ceiling height of 3.3 metres in this room certainly adds to the amazingly luxurious look and feel. The master suite also offers access to a storage attic.
Surrounding area:
The house is favourably located in a highly sought-after and quiet neighbourhood with many houses in the typical 1930s architectural style, yet close to urban Amsterdam. Nearby are several parks (i.a., De Braak and the Jac. P. Thijssepark), playgrounds, sports clubs, and the Amsterdam Forest. Primary and secondary schools (including two international schools), nurseries, and out-of-school facilities are also within walking or cycling distance. Shops and supermarkets can be found along the Amsterdamseweg, and the Stadshart Amstelveen shopping centre and Zuidas business district are easy to reach as well.
There are several public transport connections into Amsterdam, including a bus stop at a 2-minute walk. The A10 Ring and A4 and A9 motorways are just a few minutes by car and the area offers ample on-street parking. Residents can apply for 2 parking permits per address (no waiting list).
Special features:
- NEN 2580 measuring report available.
- Situated on freehold land.
- Year of construction: 1937.
- All windows are double-glazed.
- Over the past few years, the following renovation works were done:
- 2015: renovation of the ground floor area, including an extension with sedum roofing, underfloor heating, additional insulation, a new kitchen, new ceilings, and a new distribution board/wiring.
- 2018: a new roof extension, including new roof tiles and a new bathroom on the 1st floor.
- 2019: outside paintwork.
- 2020: relandscaping of the front and back gardens.
- Transfer date in consultation.
The property has been measured according to NEN2580. These measurement guidelines are designed to ensure that measurements are made in a uniform way in terms of useable floor area. These guidelines do not exclude the possibility of differences in measurements due to, for example, differences in interpretation, rounding or limitations when making the measurements.
This information has been compiled with due care and attention by our office. However, we cannot accept liability for any omissions or inaccuracies, or the consequences thereof. All sizes and dimensions are indicative. The buyer remains responsible for verifying all matters that are of importance to him/her. Our office is the real estate agency for the vendor of this property. We advise you to approach an NVM/MVA real estate agent to assist you with their expertise during purchasing. If you choose not to make use of professional guidance, this is deemed to mean that you consider your legal expertise sufficient to handle all associated matters. The General Conditions for Consumers of the NVM are applicable.
Jan Benninghstraat 62
Wijk: Elsrijk Postal Code: 1181 SE Location: Amstelveen Price: € 935.000 k.k. Status: VerkochtLiving space: 122 m2 Rooms: 5

appointment
020-3052662
info@ramonmossel.nl
Address
A.J. Ernststraat 555
1082 LD Amsterdam
Request viewing
Heb je interesse in Jan Benninghstraat 62 – Amstelveen? Laat je gegevens achter en wij nemen contact met je op.







