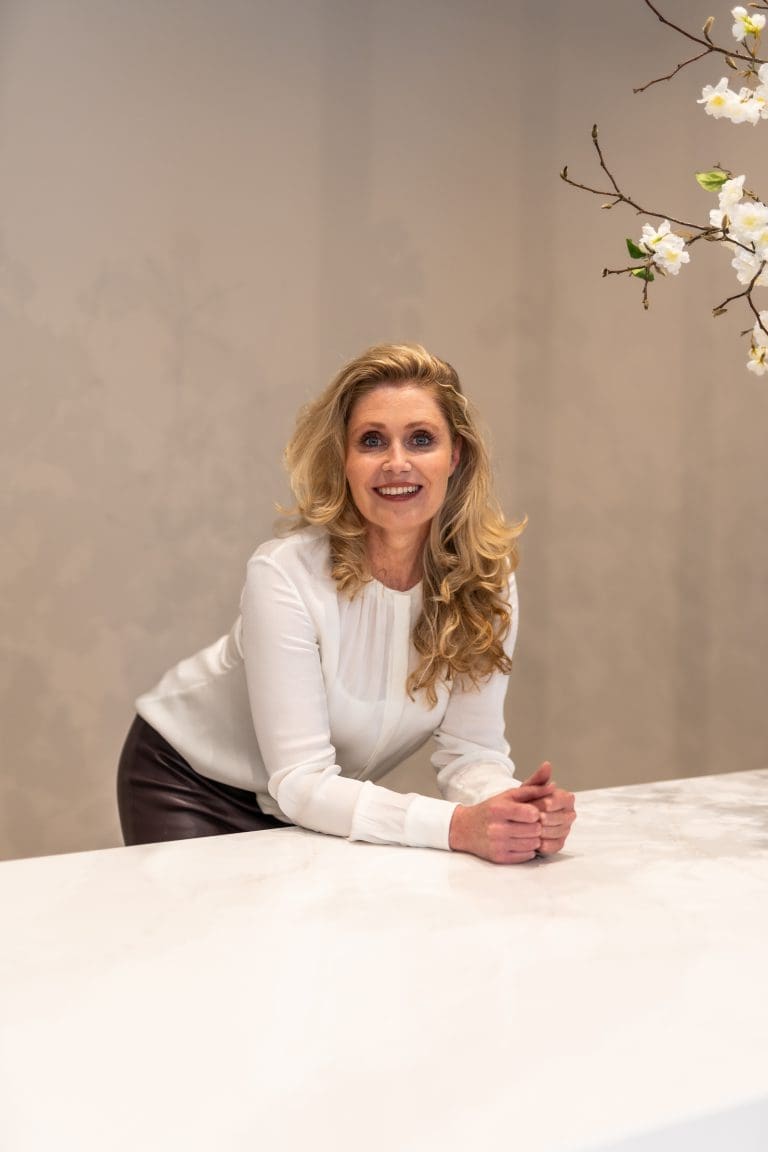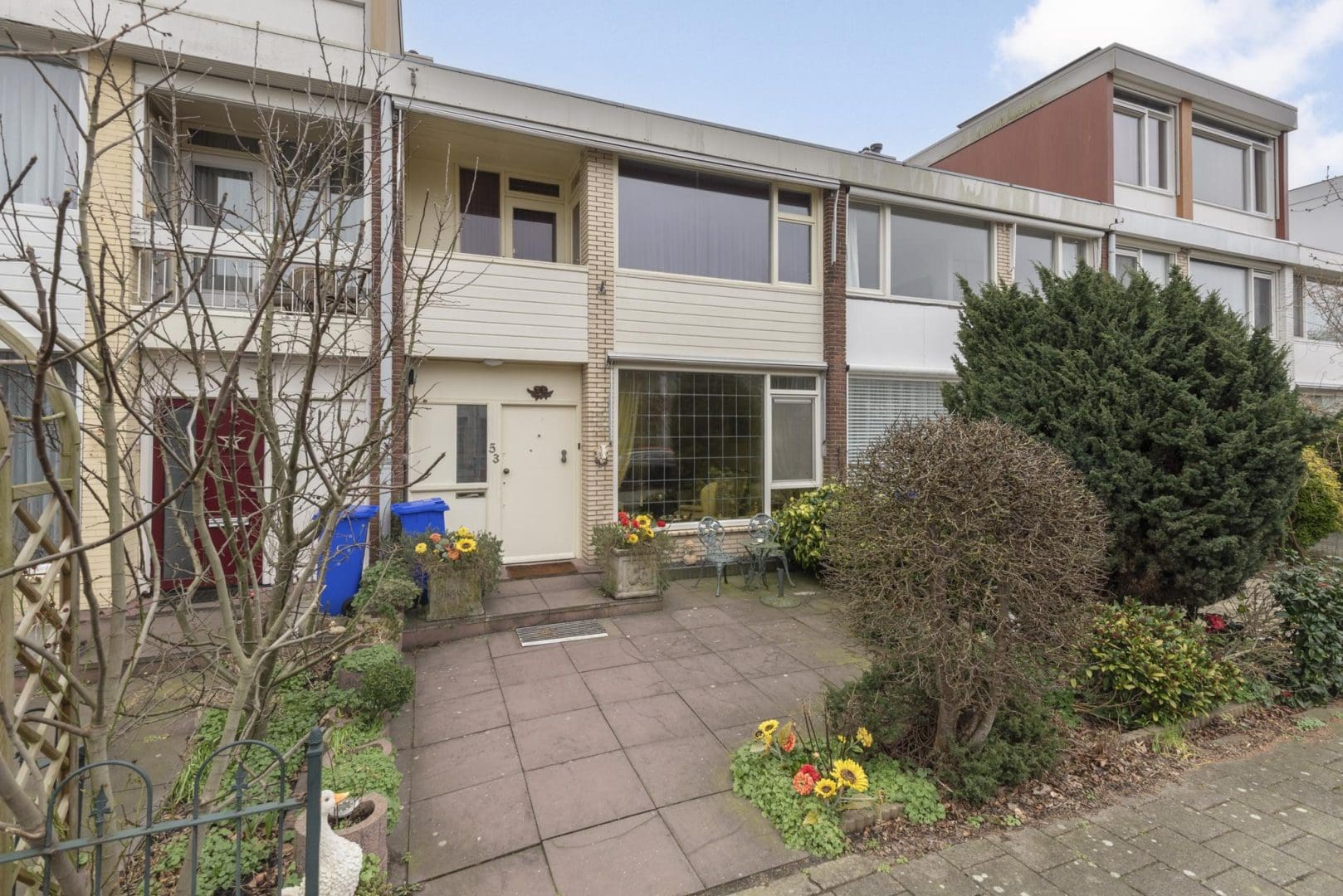Spacious family home of approx. 106 m2 spreading across 2 floors, located in Buitenveldert, on a quiet street with a very broad pavement and a double line of trees. With 3 good-sized bedrooms and a deep, sunny back garden, this could be your perfect family home. The property also offers the option to enlarge the floor space by adding an extension downstairs and/or upstairs. The total extra floor space that can be realised is over 70 m2.
Buitenveldert offers comfortable and tranquil living on the southern outskirts of Amsterdam, yet with the hustle and bustle of the city within easy reach. The house sits on a broad, child-friendly and low-traffic street. The high-end Gelderlandplein shopping centre with its many shops, cafés and restaurants is a 5-minute bike ride and the Zuidas business districts and the popular Beethovenstraat in Amsterdam-Zuid are also within easy reach. For relaxation and outdoor activities, you will have a great time in the Amsterdam Forest, at the Amstel river, or you can join one of the local field hockey or football clubs. On top of that, the area is home to several (primary) schools, the AICS International School, and the VU University.
The location is hard to beat, with several buses stopping right around the corner and Station Zuid/WTC within 8 minutes’ cycling, offering fast links to Schiphol Airport and the city centre. The A10, A2 and A4 motorways are a few minutes’ drive and the area offers ample on-street parking. The Amsterdam municipality website indicates no waiting list for parking permits and this permit zone allows for two permits per address!
LAYOUT
Private front garden leading to the front door.
Entrance, hallway with the downstairs toilet, meter cupboard, and a cupboard under the stairs. A door in the hallway leads to the large dual-aspect living room. The separate kitchen is at the rear of the house and offers access to the sunny, east-facing back garden, which includes a stone-built shed and an outdoor closet. As the garden is over 12 meters long, you will always find a spot to enjoy the sun during the entire day. The garden can also be accessed via the back entrance gate.
First floor: Upstairs, the landing gives access to all the rooms on this floor. The generously sized master bedroom spreads across the entire width of the front of the house, where 2 bedrooms were knocked through to create this wonderful space. This room also has a door opening to the west-facing balcony. The bathroom is centrally positioned and offers a bath, a washbasin unit, and a lavatory. The other 2 good-sized bedrooms are at the back and overlook the garden.
LEASEHOLD
The annual ground lease is €142.48, with the current leasehold period ending on 15 October 2035.
The transfer to the perpetual leasehold has already been formerly effectuated.
The perpetual leasehold, starting on 16 October 2036, is based on an annual ground lease of €2,002.17 + indexation (under the favourable 2019 Conditions).
SPECIFICATIONS
- Floor area: 105.50 m2 excluding the garden shed of 8.80 m2. (NEN2580 measurement report available).
- Plot size: 162 m2.
- Year of construction: 1959
- Great family home with a practical layout and a sunny garden.
- Options for extensions downstairs at the back and/or upstairs (subject to the buyer obtaining the required building permit)
- The purchase agreement will include an age clause and a non-occupancy clause.
This Measurement Instruction allows for a more uniform measuring method to give a sound indication of the available usable surface area. The Measuring Instruction does not wholly exclude differences in measuring results caused by differences in interpretation, rounding, or limitations during the execution of the measurements. This information has been compiled with the utmost care.
However, we are under no circumstances liable for omissions, inaccuracies (actual or otherwise), or for any result thereof. All given dimensions and surface areas are indicative. The buyer is obliged to investigate all issues they deem to be relevant. With respect to this property, we operate as the real estate agent on behalf of the vendor. We recommend that you employ the services of an NVM/MVA estate agent as they have the expert knowledge to advise you during the purchase process. Should you not wish to use any professional support, then the law deems you sufficiently competent to oversee all affairs and issues that must be taken into account. The NVM General Consumer Terms and Conditions are applicable.
Holtmeulen 53
Wijk: Buitenveldert-Oost Postal Code: 1083 CG Location: Amsterdam Price: € 750.000 k.k. Status: Verkocht onder voorbehoudLiving space: 106 m2 Rooms: 5

appointment
020-3052662
info@ramonmossel.nl
Address
A.J. Ernststraat 555
1082 LD Amsterdam
Request viewing
Heb je interesse in Holtmeulen 53 – Amsterdam? Laat je gegevens achter en wij nemen contact met je op.







