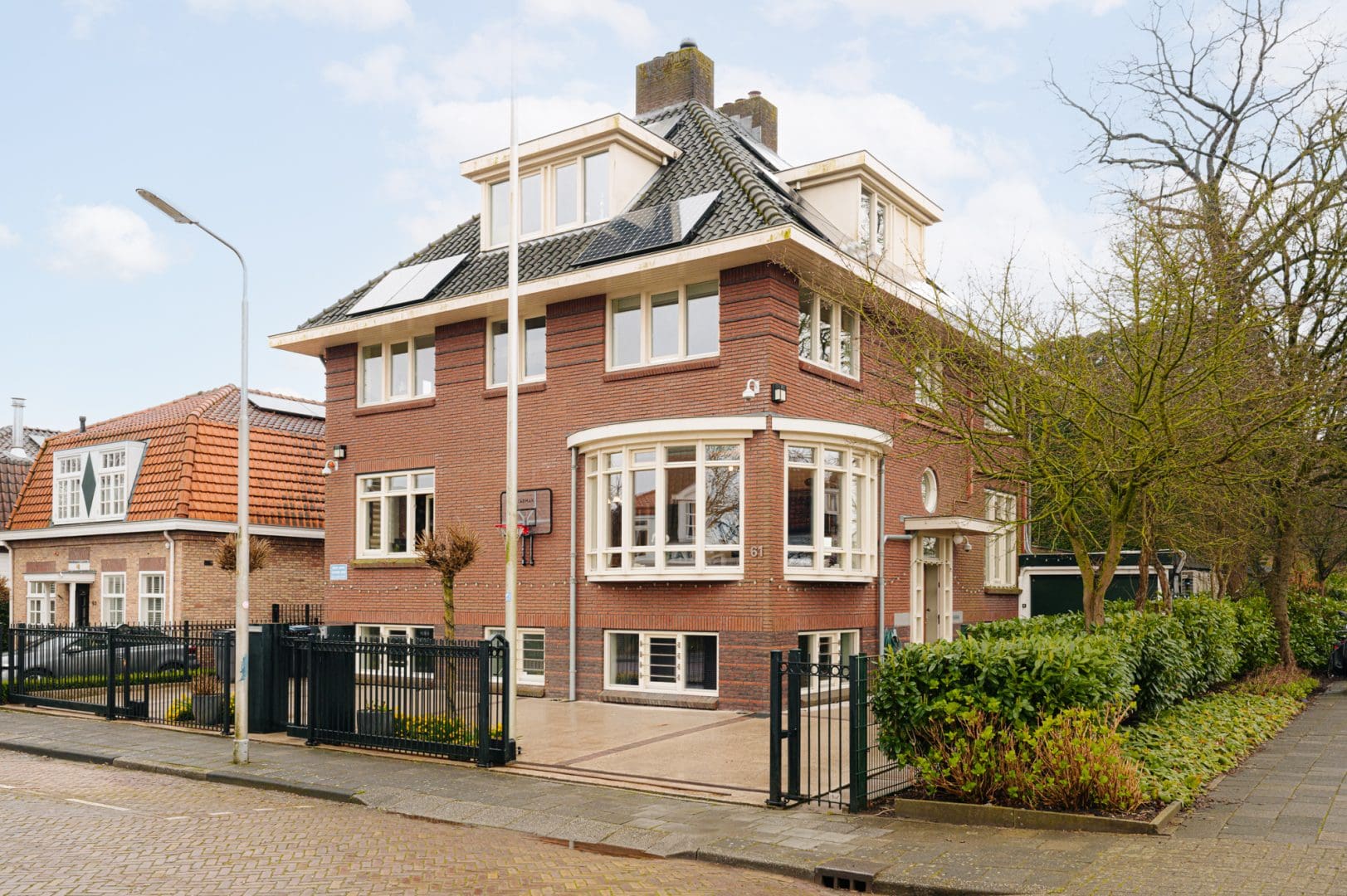Special and extraordinary luxury villa of 433m2 which was completely renovated in 2013 and has 8 bedrooms, 3 bathrooms, 4 toilets, closed garage, a 1000 bottle climate controlled wine cellar and a private cinema. There is a top grade alarm system and 4 HD security cameras. There is also a cloud WiFi system. The main floor and garden also have a Sonos speaker system to provide great music for all occasions. This property is fully fenced with electric gates and intercom for visitors and is situated on a spacious, 908 m2 plot of freehold land in the heart of Amstelveen.
There are plenty of secure parking spaces on the property. In the back there is a large garden with lawn and terrace where you can enjoy a nice BBQ with friends in total privacy. If you are looking for fantastic living comfort in a spacious, great family home, this is definitely a must see property.
The Heemraadschapslaan is the primest location in the popular district of Elsrijk, which is one of the most pleasant and beautiful residential areas in the municipality of Amstelveen. The accessibility to everything by private or public transportation is excellent. All facilities are in the immediate vicinity: one of the biggest shopping centers in the Netherlands, the Stadshart, which includes a Bijenkorf, Albert Heijn, Starbucks, Hema, many restaurants, cafés, museum and a theater, is just 500m away. The renowned International School of Amsterdam is only 2 km away, a 10 minute bike ride. The A9 motorway is accessible in 2 minutes and Schiphol is an easy 10 minute drive or 15 minutes by bus, while the Ajax Arena Stadium and shopping center is equidistant to the east. The VU and Zuidas business district are also 10 minutes away while the entrance to the massive Amsterdamse Bos park is a 5 minute bike ride.
LAYOUT
Elevated basement:
Hall / entrance, 2 bedrooms with a bathroom in between with shower, double sink, bidet and toilet, spacious storage room with wardrobes, climate-controlled wine cellar, toilet, PlayStation room, hobby room with garden access and a private state-of-the-art, two-tier cinema with 8K screen and THX2 rated 7.2 surround sound system.
Ground floor:
Hall / entrance, toilet, spacious open kitchen family room with built-in appliances, including 2 dishwashers and 2 American refrigerators, pantry, and large salon/dining room with access to the terrace.
First floor:
Corridor, 2 bedrooms at the front and a bathroom in between with toilet, bidet, sink, shower and bathtub. Separate toilet, laundry room, 2 bedrooms with walk-in closets at the back side with a office room in between.
Second floor:
Corridor, master bedroom with a bathroom with double sink, shower, toilet and urinal, large walk in closet, front bedroom or office with boiler room.
Garden:
Royal backyard south with terraces and an enclosed attached garage (around 13.00 x 3.00 meters). In the back of the garage there is a separate toilet for use during garden parties.
Other details:
Year built around 2001;
Renovated in 2013/14;
Living area 433 m²;
Volume 1.565 m³;
Plot 639m²;
Air-conditioning throughout the house;
Delivery end May.
The property has been measured according to NEN2580. These measurement guidelines are designed to ensure that measurements are made in a uniform way in terms of useable floor area. These guidelines do not exclude the possibility of differences in measurements due to, for example, differences in interpretation, rounding or limitations when making the measurements.
This information has been compiled with due care and attention by our office. However, we cannot accept liability for any omissions or inaccuracies, or the consequences thereof. All sizes and dimensions are indicative. The buyer remains responsible for verifying all matters that are of importance to him/her. Our office is the real estate agency for the vendor of this property. We advise you to approach an NVM/MVA real estate agent to assist you with their expertise during purchasing. If you choose not to make use of professional guidance, this is deemed to mean that you consider your legal expertise sufficient to handle all associated matters. The General Conditions for Consumers of the NVM are applicable.
Heemraadschapslaan 61
Wijk: Elsrijk Postal Code: 1181 VA Location: Amstelveen Price: € 3.800.000 k.k. Status: Onder bodLiving space: 433 m2 Rooms: 15

appointment
020-3052662
info@ramonmossel.nl
Address
A.J. Ernststraat 555
1082 LD Amsterdam
Request viewing
Heb je interesse in Heemraadschapslaan 61 – Amstelveen? Laat je gegevens achter en wij nemen contact met je op.







