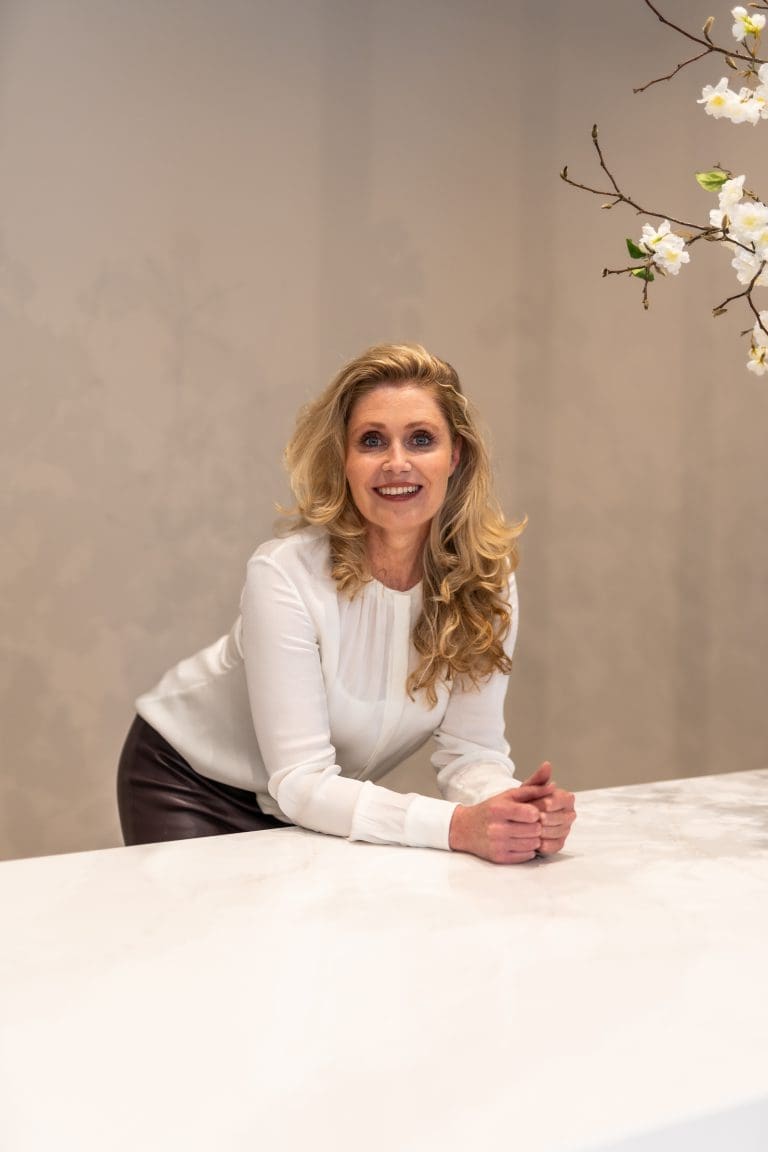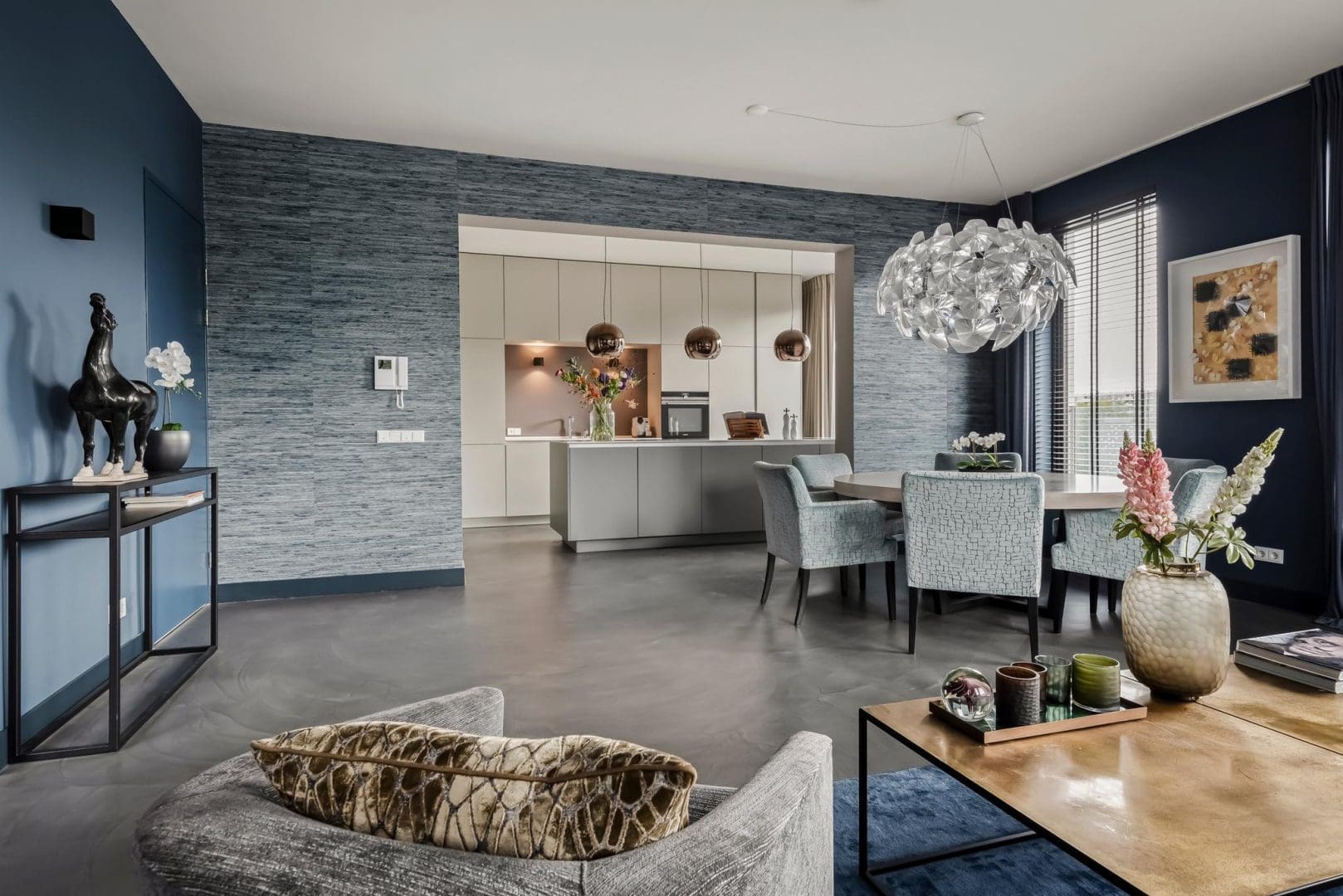Lovely, bright and spacious apartment with a tasteful high-end finish. Approx. 152 sq m of floor space with a lift, 3 generous bedrooms, 2 bathrooms, a sunny terrace plus two generous French balconies, private underground parking and fantastic open views. Thanks to its corner location and 3 metre floor-to-ceiling windows, this home enjoys abundant natural light. It also benefits from beautiful views of water and greenery while offering lots of privacy. This comfortable, energy-efficient home with energy label A was built in 2017 and has sustainable underfloor heating .
Located in “RIV”, a luxurious new complex in a lovely green area of the Rivierenbuurt, the apartment offers the perfect balance between quiet, spacious living and the liveliness of De Pijp and the city centre, which are just a short bike ride away. The motorways are also easily accessible. The charming shops, cafés and restaurants, and specialty retailers on Maasstraat and Scheldestraat are within walking distance. You can grab a bite to eat at Vis aan de Schelde, go for drinks at Tap Zuid or drop by Feduzzi for some Italian delicacies. There are also several gyms in the area, as well as the De Mirandabad swimming pool, the Beatrixpark, the Amstelpark, and the Amstel river. The area offers excellent accessibility, with RAI station and the Europaplein North-South Line metro station just a few minutes' walk away. It only takes 5 minutes to cycle to the Zuidas, and by car both the A10 and A2 motorways are within easy reach. The home comes with a private parking space with an electric charging point in the building’s underground car park.
LAYOUT
You enter the building through a spacious and well-maintained shared entrance. The apartment is situated on the fourth floor and can be reached by lift or stairs.
Entrance, spacious foyer with a modern toilet with hand basin. The foyer opens up into the very spacious living room with a luxurious open kitchen, which features a large kitchen island (Poggenpohl). Once inside the apartment, you will be struck by the sheer amount of space and beautiful natural light. The luxurious open kitchen with large kitchen island is equipped with various built-in appliances, including a 4-burner induction hob with Bora extractor system, fridge, freezer, dishwasher, oven and Quooker tap. Large sliding doors provide access to a generous French balcony. The spacious living room is wonderfully light and airy thanks to floor-to-ceiling windows offering unobstructed views of the surrounding greenery. Adjoining the living room and kitchen is a practical storage room with connections for your washing machine and dryer, plus a large built-in cupboard with lots of storage options.
Just off the living room is a cosy reading/TV room with beautiful custom-made built-in cupboards and sliding doors giving access to a sunny and spacious south-facing terrace. With no neighbours across the street, this is a lovely spot with lots of privacy. The master bedroom has a custom-made walk-in-closet and a spacious en suite bathroom with a bath, walk-in rain shower, luxury vanity with heated mirror, and a second toilet. The foyer provides access to the spacious second bedroom, with an impressive floor-to-ceiling wardrobe (also custom-made). Finally, there’s the third bedroom, which also has a good size and offers access to a second generous French balcony. The second bathroom is equipped with a large walk-in shower and beautiful vanity with heated mirror. The apartment has a ceiling height of 3 metres, lending it a uniquely spacious feel. With its expertly plastered and painted walls and ceilings, and its smooth concrete-look floors with underfloor heating, this apartment is an absolute must-see!
The home comes with its own basement storage unit and parking space in the substructure, which also houses a shared bike shed.
HOME OWNERS' ASSOCIATION
- The active home owners’ association is professionally managed by Delair Vastgoed Beheer.
- The home owners’ association has a multi-year maintenance plan.
- VVE managed Solar panels for the entire building.
- The monthly service fees are €216,01 for the apartment and €37,65for the parking space.
- The service costs cover maintenance, building insurance, cleaning of common areas, and window cleaning for the apartments.
AT A GLANCE
- The living area is 151.70 sq m excluding the 14.3 sq m terrace and 5 sq m storage unit in the substructure (NEN measurement report available).
- Private parking space in the underground car park with electric charging point.
- Built in 2017.
- Substructure with private storage unit and a shared bike parking.
- High ceilings (2.96 metres).
- Luxury kitchen (Poggenpohl)
- Excellent insulation, underfloor heating and aluminium window frames with HR glass (energy label A).
- Intergas CW 6 central heating boiler for heating and a 300 litre, 6 kW electric boiler for hot water, both installed in 2017.
- Large windows facing east and south, with electrically operated screens on the south side of the home.
- The combined annual ground rent is €4,023.71 for the apartment and €126.84 for the parking space. The continuous ground lease expires in 2065.
- Switch to perpetually renewable lease possible under the favourable conditions of 2019.
- Project notary: Hartman LMH.
The property has been measured according to NEN2580. These measurement guidelines are designed to ensure that measurements are made in a uniform way in terms of useable floor area. These guidelines do not exclude the possibility of differences in measurements due to, for example, differences in interpretation, rounding or limitations when making the measurements.
This information has been compiled with due care and attention by our office. However, we cannot accept liability for any omissions or inaccuracies, or the consequences thereof. All sizes and dimensions are indicative. The buyer remains responsible for verifying all matters that are of importance to him/her. Our office is the real estate agency for the vendor of this property. We advise you to approach an NVM/MVA real estate agent to assist you with their expertise during purchasing. If you choose not to make use of professional guidance, this is deemed to mean that you consider your legal expertise sufficient to handle all associated matters. The General Conditions for Consumers of the NVM are applicable.
Gaasterlandstraat 38+PP
Wijk: Transvaalbuurt Postal Code: 1079 RH Location: Amsterdam Price: € 1.250.000 k.k. Status: VerkochtLiving space: 152 m2 Rooms: 4

appointment
020-3052662
info@ramonmossel.nl
Address
A.J. Ernststraat 555
1082 LD Amsterdam
Request viewing
Heb je interesse in Gaasterlandstraat 38+PP – Amsterdam? Laat je gegevens achter en wij nemen contact met je op.







