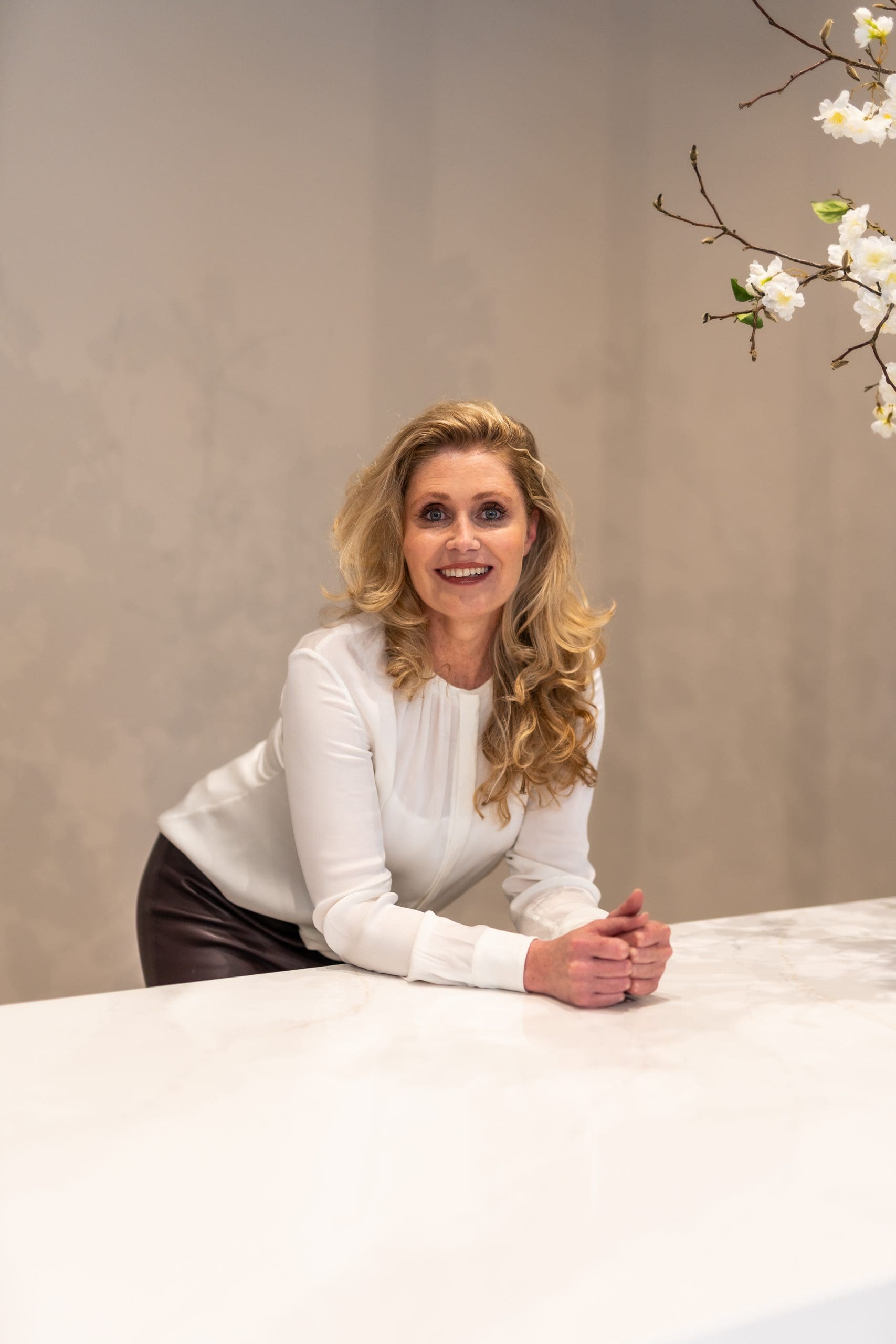Spacious Corner House of approx. 75 m² + 9 m² in the Attic with a Sunny Garden and Plenty of Expansion Potential!
Looking for a home with space, light, and potential? This corner house, situated on a generous plot of no less than 198 m², offers exactly that—and more! Thanks to its southeast-facing location, you can enjoy the sunny garden all day long—perfect for relaxing, gardening, or hosting drinks with friends and family.
The home stands out due to its large windows, flooding the interior with natural light and creating a bright, open atmosphere. While the interior is somewhat dated, it offers the perfect opportunity to modernize the space entirely to your own taste. Can you picture it? A stylish kitchen, a modern bathroom, or maybe even an extension—this is your chance to create your dream home! And with such a large plot, the possibilities are endless. Expand, make it more sustainable, or turn it into a lush green oasis—it's all possible here.
Fresialaan is a family-friendly prime location in De Kwakel, a quiet and green street where neighbors still know each other, children can safely play outside, and everything you need is within easy reach. It offers the perfect balance between tranquility and vibrancy. Schools, supermarkets, the butcher, bakery, and various shops are all within walking distance, as well as sports clubs and playgrounds. Ideal for families with children or those who enjoy an active lifestyle.
In your free time, there are plenty of options to enjoy nature: take a walk to the Egeltjesbos, the Amstel River, or explore the historic forts in the area. Prefer spending the afternoon on the water? The Westeinderplassen in Aalsmeer are a short bike ride away—perfect for boating, paddleboarding, or relaxing at the surf island.
Accessibility is excellent as well: several bus stops are within walking distance, and by car, you’re quickly on the main roads toward Amsterdam, Schiphol, or Utrecht. Nearby towns such as Uithoorn, Aalsmeer, and Kudelstaart also offer a variety of cozy restaurants, shops, and amenities.
LAYOUT
Enter your front door through your private front garden.
Entrance hall with meter cupboard, storage under the stairs, toilet, and staircase to the upper floor. You step into the bright through-living room with an open kitchen. At the rear, there's an attached utility room that provides access to the nearly 13-meter-deep backyard. Thanks to the depth and southeast orientation, you can enjoy the sun here all day long. The stone shed offers practical storage space for your bike and garden furniture.
First floor:
Landing with access to two spacious bedrooms at the front and rear, both with built-in closets. The third bedroom is slightly smaller in size. The basic bathroom includes a washbasin and shower.
Via a fixed staircase, you reach the second floor, where you'll find the attic with a skylight. This is also where the central heating boiler (2019) is located.
FEATURES
-Living area of 74.8 m² excluding the attic space of 9.0 m² (NEN 2580 measurement report available).
-Stone shed of 5.7 m².
-Plot size: 198 m².
-Recently updated plastic window frames with double glazing.
-Purchase agreement to be drawn up by a notary of the buyer’s choice within a 10 km radius of Amsterdam, based on the ring model.
-An old-age clause, non-occupancy clause, and asbestos clause will be included in the purchase agreement.
The property has been measured in accordance with NVM measurement instruction. This measurement instruction is intended to apply a more uniform way of measuring to give an indication of the usable area. The measurement instruction does not completely rule out differences in measurement results, for example due to differences in interpretation, rounding off or limitations in carrying out the measurement. This information has been carefully compiled by Ramón Mossel Makelaardij o.g. B.V.
However, we accept no liability for any incompleteness, inaccuracy or otherwise, or the consequences thereof. All stated dimensions and surface areas are indicative only and no rights can be derived from the energy label. The buyer has his own obligation to investigate all matters of importance to him. With regard to this property Ramón Mossel Makelaardij o.g. B.V. is the broker of the seller. We advise you to engage an NVM/MVA Broker, who will assist you with his expertise in the purchase process. If you do not wish to engage professional assistance, by law you consider yourself expert enough to be able to oversee all matters of importance. The General Consumer Conditions of the NVM apply.
Fresialaan 12
Wijk: Meerwijk Postal Code: 1424 AG Location: De Kwakel Price: € 395.000 k.k. Status: VerkochtLiving space: 75 m2 Rooms: 5

appointment
020-3052662
Address
A.J. Ernststraat 555
1082 LD Amsterdam
Request viewing
Are you interested in Fresialaan 12 – De Kwakel? Then please leave your details and we will contact you.








