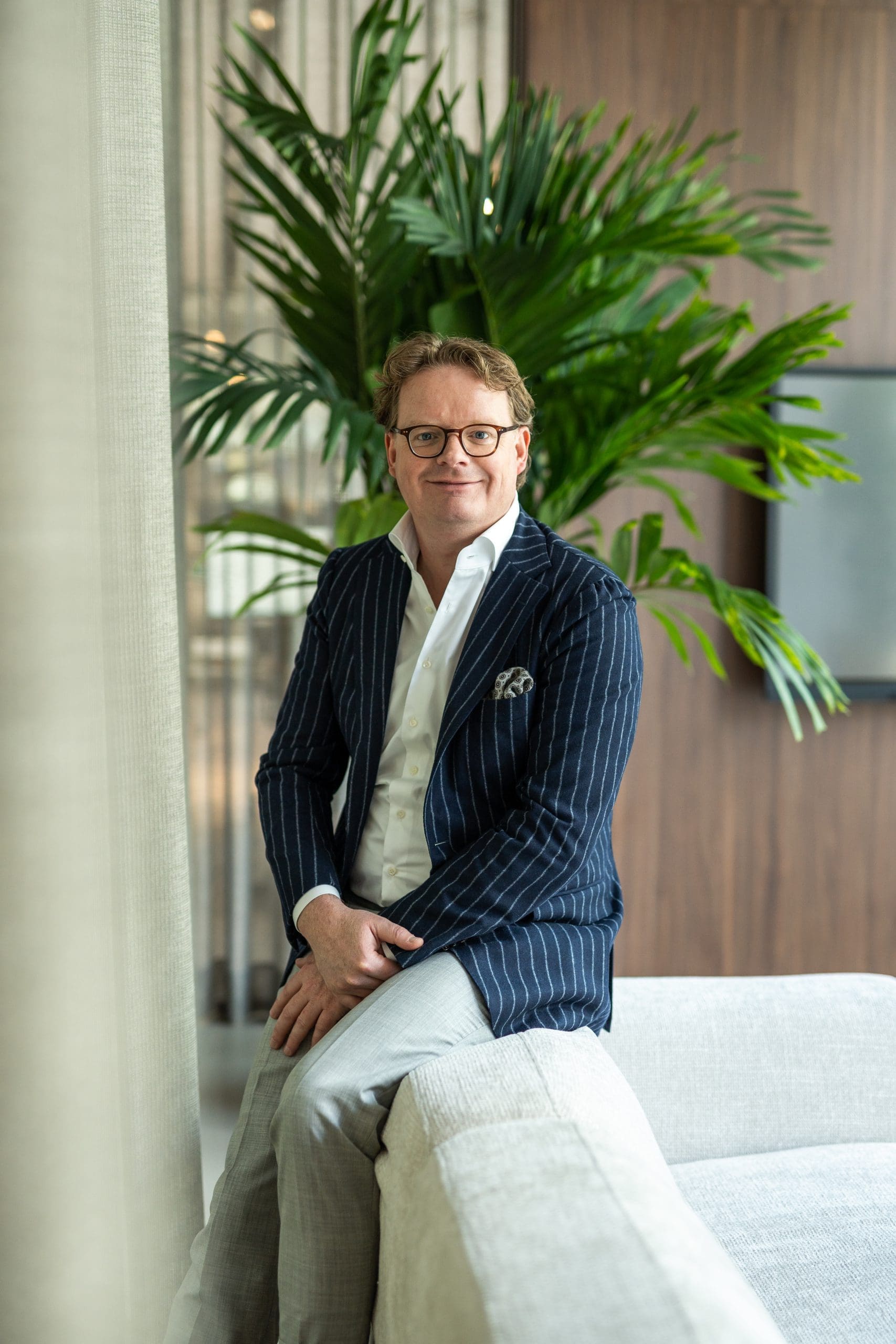HIGH-CLASS and bright two bedroom apartment in the most beautiful part of Rivierenbuurt. The apartment has a living area of 86.4 m2.
The living room with open kitchen is 9.75 meters wide and 5.40 meters deep. In addition to this impressive size, a lot of light enters through the four wide south-facing windows on Deurloostraat. From the living room you have a beautiful view over Deurloostraat and Maasstraat.
The building was divided into apartments at the end of 2019 and all apartments have been completely renovated for this purpose. The apartment is equipped with extra insulated floors, luxury kitchen and bathroom, separate toilet, a herringbone parquet floor and panel doors with decorative frames. All in all, this offers a very luxurious look and feel.
Area
The house is located in the middle of Amsterdam South in the heart of Rivierenbuurt. Around the corner from Maasstraat, Scheldestraat and Beethovenstraat. Several nice restaurants, coffee bars and clothing stores are within walking distance. Saturday morning you can walk into Maasstraat or to Albert Cuyp market. You can do all your fresh and organic shopping right around the corner.
You can also go for a run along the Amstel river in Amstelpark or in Beatrixpark. Various sports clubs are located in the immediate vicinity.
The stop for the North-South metro line, but also the Highways A10 and A2 can be reached within a few minutes and offer you a quick connection in all directions. RAI station and Zuid/WTC station are a stone's throw away. When you get on your bike, you reach within minutes Zuidas, De Pijp area, Museumplein or the city center.
Layout
Entrance through a well-kept and spacious staircase. Entrance door of the apartment on the 2nd floor. Hall with access to all rooms. Sizeable indoor storage space and laundry room. Meter cupboard, separate toilet with sink.
Extremely wide living room with fitted wardrobe, open kitchen with island and bar at the front. The luxurious, custom-made kitchen is equipped with a dishwasher, refrigerator, freezer, combi oven and microwave, electric hob with built-in Bora extractor and Quooker.
A sea of light enters the living room through the large insulated windows. There is more than enough space for a spacious sitting area, dining table and more.
The primary bedroom offers enough space for a large double bed, a spacious wardrobe and possibly a dressing table. The balcony of 2.3 m2 on the inner garden is accessible through the patio doors in the master bedroom. So you can sleep with open doors in the summer.
The second bedroom is used as a home office and guest room. A large wardrobe fits here as well.
Dimensions bedrooms
Bedroom 1: 4.05 x 3.27 meters
Bedroom 2: 4.05 x 2.30/1.80 meters
The luxurious bathroom has a spacious walk-in shower with glass wall and a washbasin with mirror. The bathroom has one tiled wall in a beautiful accent colour.
The house has a beautiful oak herringbone parquet floor and the walls and ceilings have been plastered. After the renovation in 2019, the house has been well kept and is therefore ready to move into.
All in all, this is a very luxurious and well-renovated apartment, in a wonderful residential location. We would like to invite you for a viewing.
In general:
- Totally renovated in 2019, luxuriously finished;
- Living area 86.4 m2, balcony 2.3 m2 according to NVM measurement instructions;
- Part of a healthy and professionally managed HOA with Maintenance Plan;
- The HOA consists of 4 members;
- The service costs are € 140 per month;
- Energy label B;
- Fully equipped with double glazing;
- The annual leasehold is € 785.05 (tax deductible when main residence), indexed annually until 2052;
- The switch to perpetual leasehold on the most favourable terms has already been settled at the notary, it has been decided to fix the annual leasehold from 2052 for € 1,491.97 (price level 2023);
- Transfer date in consultation.
Please schedule a viewing appointment with our office. We will be happy to show you around.
The property has been measured according to NVM Measuring Guidelines. These measurement guidelines are designed to ensure that measurements are made in a uniform way in terms of useable floor area. These guidelines do not exclude the possibility of differences in measurements due to, for example, differences in interpretation, rounding or limitations when making the measurements.
This information has been compiled with due care and attention by our office. However, we cannot accept liability for any omissions or inaccuracies, or the consequences thereof. All sizes and dimensions are indicative. The buyer remains responsible for verifying all matters that are of importance to him/her. Our office is the real estate agency for the vendor of this property. We advise you to approach an NVM/MVA real estate agent to assist you with their expertise during purchasing. If you choose not to make use of professional guidance, this is deemed to mean that you consider your legal expertise sufficient to handle all associated matters. The General Conditions for Consumers of the NVM are applicable.
Deurloostraat 2II
Wijk: Scheldebuurt Postal Code: 1078 HZ Location: Amsterdam Price: € 675.000 k.k. Status: VerkochtLiving space: 87 m2 Rooms: 3

appointment
020-3052662
Address
A.J. Ernststraat 555
1082 LD Amsterdam
Request viewing
Heb je interesse in Deurloostraat 2II – Amsterdam? Laat je gegevens achter en wij nemen contact met je op.








