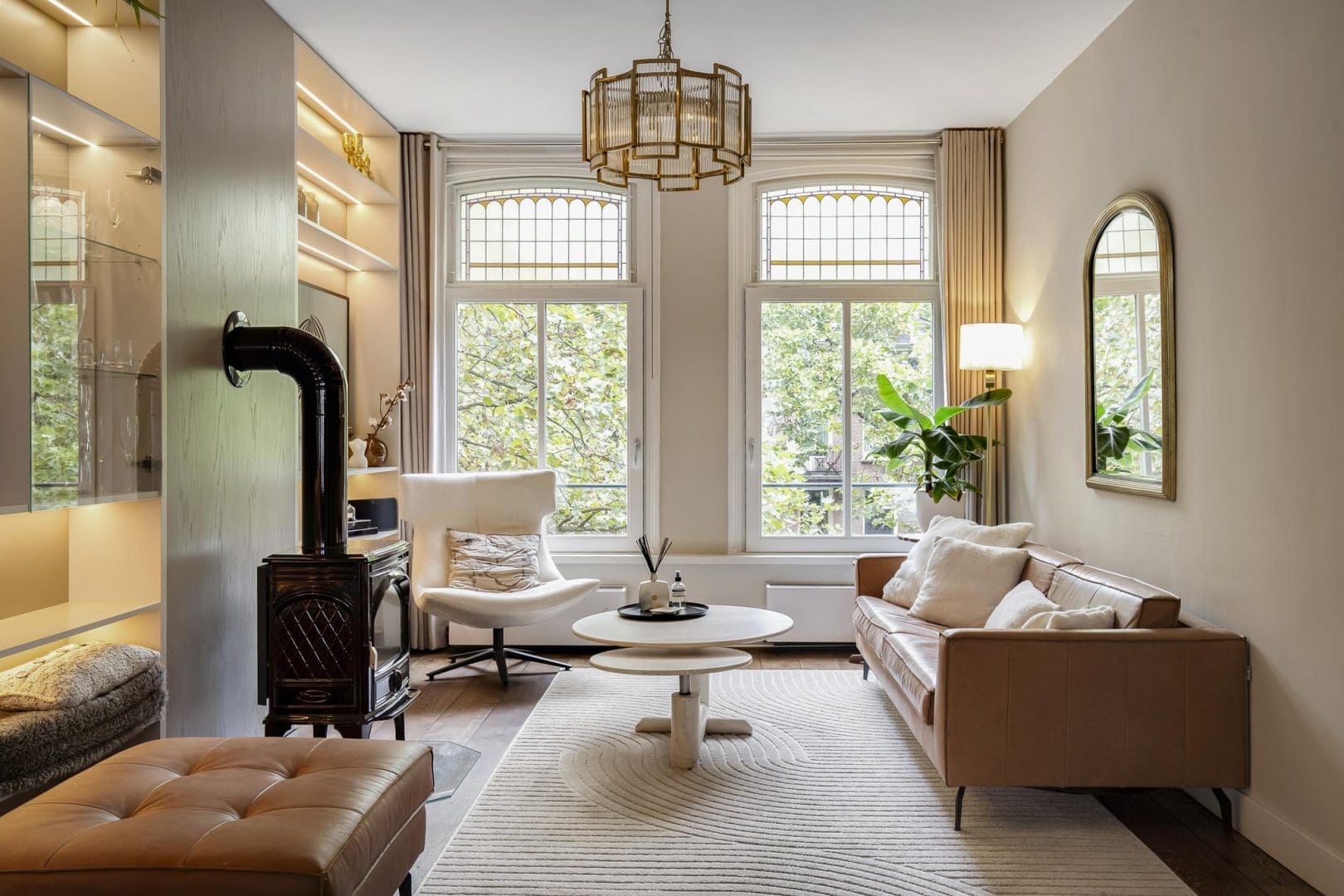Characteristic and luxuriously finished double upper house of 115 m² with 3 spacious bedrooms and a wide balcony on the sunny South. The spacious living offers charming stained glass windows and extends from the front to the rear, providing a striking amount of (sun) light. The brand new bathroom is spacious and finished with luxurious materials. The heart of the house is the modern kitchen with cooking island, where you can enjoy a drink at the bar from the wine fridge opposite.
Due to the good insulation, the house is quiet, but still within walking distance of all the things that the bustling Pijp has to offer. A drink at the Sarpaat or the Duvel, lunch at Little Collins or a bite to eat at Sinne; everything is just steps away. You can get your daily groceries at the Albert Cuyp market or at the supermarkets around the corner. The home is also conveniently located logistically, with various trams, buses and the metro within walking distance. You can also easily reach the ringroad A10 or A2 by car and there is currently no waiting time for a parking permit.
LAYOUT
Entrance on the third floor. The front door opens into a hallway with space to hang your coat. Wonderfully light and spacious living room with an excellent ceiling height of 2.75m. The characteristic wood stove and stained glass windows immediately catch your eye. At the rear there’s spacious open kitchen with cooking island and bar. The kitchen has all the desired built-in appliances such as a 5-burner gas hob, oven, combi oven/microwave, fridge, freezer, dishwasher and Quooker. Opposite the kitchen there’s a beautiful custom made cabinet with a double wine fridge. At the rear are French doors to acces the lovely south-facing balcony, where you can enjoy the sun all day long. A permit has been granted to place a harmonica door. Finally, there is a spacious workroom or bedroom at the front.
The fourth and top floor can be reached through the stairs. Landing with the spacious first bedroom at the front with a ridge height of more than 3 meters. The luxurious and recently renovated bathroom has a double walk-in shower, freestanding bath, wooden double washbasin, beautiful taps, built-in spotlights and floor heating. Luxurious materials and tasteful design have been used. There’s a separate toilet and a practical storage space for the washing machine and dryer. The spacious master bedroom has a beautiful custom-made wardrobe and an attractive roof construction in sight. The brand new air conditioning ensures that you have nothing more to desire. The entire apartment has a beautiful oak floor.
AREA
The home is located on own ground in one of the nicest locations in Amsterdam. You just have walk the stairs to enjoy the dynamics of the city. The Sarphatipark as your front garden, the Amstel river for relaxation and a wide range of nice restaurants, trendy bars and specialty shops. Public transport is also well organized here, with tram lines 3 and 4 around the corner. The North South line metro is within walking distance and the Amstel and RAI train stations are a few minutes away by bike.
HOME OWNERS ASSOCIATION
- The active home owners association Ceintuurbaan 372 consists of 3 apartment rights and
is administered in-house.
- The service costs are € 200 per month.
- The VvE saves 0.5% of the rebuilding value for maintenance.
AT A GLANCE
- The living area is 115.20 m2 excluding the balcony of 6 m2. (a NEN 2580 measurement report is available)
- Wide south-facing balcony.
- 3 well sized bedrooms
- Equipped with a descaling system and pressurized water system.
- Luxurious bathroom and modern kitchen with cooking island.
- Located on private land.
The property has been measured according to NEN2580. These measurement guidelines are designed to ensure that measurements are made in a uniform way in terms of useable floor area. These guidelines do not exclude the possibility of differences in measurements due to, for example, differences in interpretation, rounding or limitations when making the measurements.
This information has been compiled with due care and attention by our office. However, we cannot accept liability for any omissions or inaccuracies, or the consequences thereof. All sizes and dimensions are indicative. The buyer remains responsible for verifying all matters that are of importance to him/her. Our office is the real estate agency for the vendor of this property. We advise you to approach an NVM/MVA real estate agent to assist you with their expertise during purchasing. If you choose not to make use of professional guidance, this is deemed to mean that you consider your legal expertise sufficient to handle all associated matters. The General Conditions for
Ceintuurbaan 372III-IV
Wijk: Nieuwe Pijp Postal Code: 1073 EL Location: Amsterdam Price: € 895.000 k.k. Status: VerkochtLiving space: 115 m2 Rooms: 4
appointment
020-3052662
info@ramonmossel.nl
Address
A.J. Ernststraat 555
1082 LD Amsterdam
Request viewing
Heb je interesse in Ceintuurbaan 372III-IV – Amsterdam? Laat je gegevens achter en wij nemen contact met je op.







