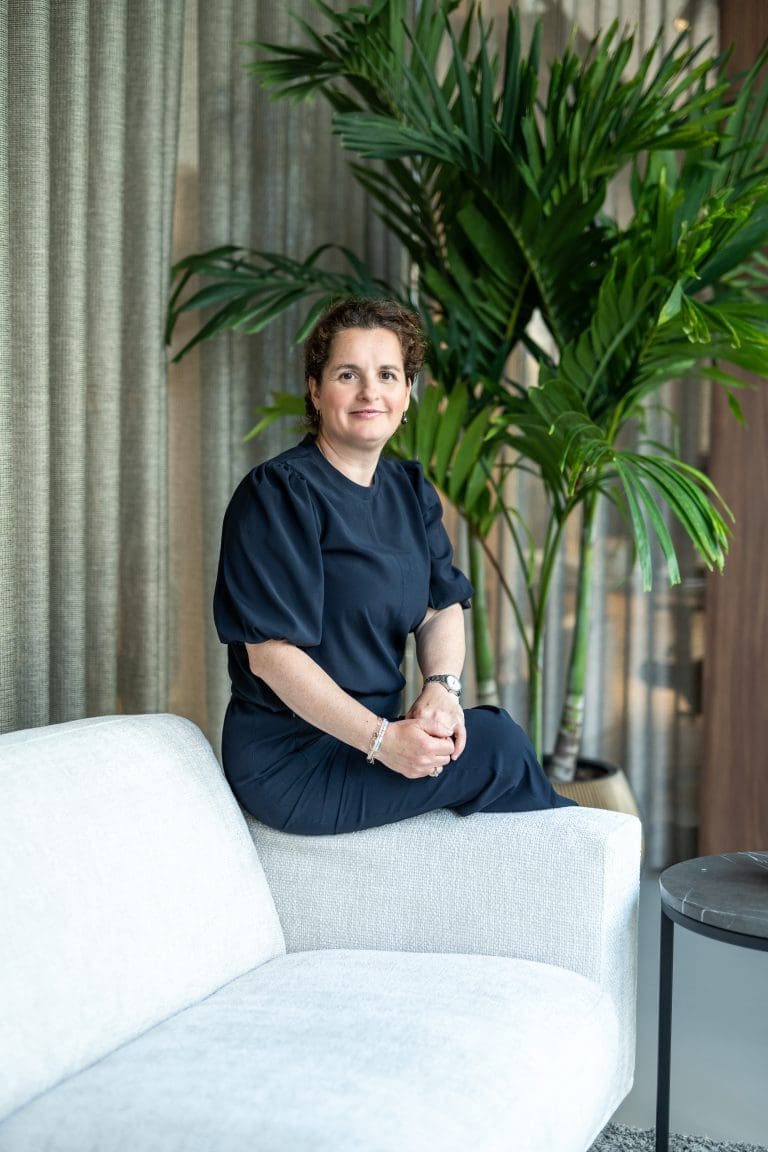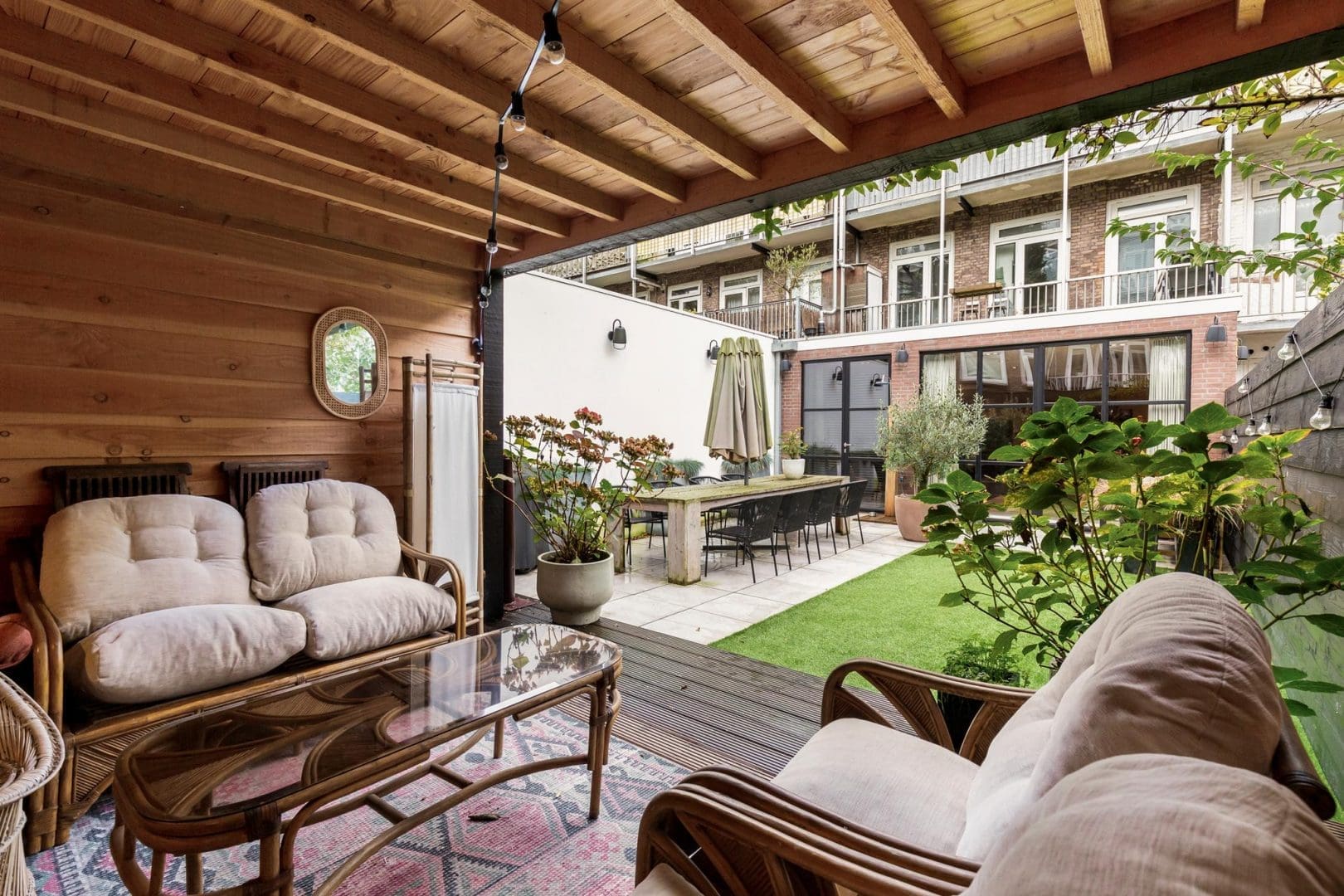Charming and practically laid-out downstairs apartment of approx. 81 m2 with two bedrooms and a good-sized garden, in a prime location in a quiet street within the De Baarsjes neighbourhood! This great turnkey apartment was lovingly and tastefully renovated and extended in 2017 and is a unique opportunity for those who want to live in a tranquil and popular area near the Vondelpark and Rembrandtpark and bordering bustling Oud-West.
Layout:
The beautiful front door on the ground floor opens onto a spacious and broad hallway, where you find good-sized closets with the white goods connections, a wardrobe, the meter cupboard, and built-in storage space under the stairs. The hallway is finished with beautiful tiled flooring dating back to 1900 . The other doors lead directly to the bathroom, one of the bedrooms, the separate toilet, and the living room.
The first and generously sized bedroom is at the front and includes large fitted wardrobes. This bedroom has direct access to the bathroom (which is also accessed from the hallway). The spacious and modern bathroom, tiled in a herringbone pattern, features a double walk-in shower, a large bath, a wooden double washbasin unit, mechanical ventilation, and design Hotbath taps.
The surprisingly large living room plus the modern open-plan kitchen are at the back of the house. The kitchen features a concrete worktop, a dishwasher, a 6-burner gas stove, an extraction hood, and a free-standing SMEG fridge with a freezer compartment. Sitting at the dining table in this great kitchen, you will certainly enjoy the wonderful garden views. The second bedroom is off the living room and has French doors to the garden. This room can also be perfectly used as a home office.
The deep garden measures approx. 60 m2 and has always been very well maintained. It offers enough space for a large dining table and outdoor playing and exercising. At the back of the garden are a good-sized garden shed with electricity and beautiful terrace roofing, creating a great spot to relax even when it rains.
Apart from the hallway, the apartment is finished with polished concrete flooring with underfloor heating, downlights, and all windows are double-glazed. In short, a great and turnkey apartment!
Surrounding area:
The De Baarsjes area is one of the most popular areas in Amsterdam-West. Nearby are the Surinameplein, Hoofddorpplein, and Oud-West where you find a wide range of shops and trendy boutiques, cafés and restaurants, schools, and sports facilities. Everything you need is within easy walking or cycling distance, such as the Vondelpark and Rembrandtpark for wonderful walks and outdoor pursuits, and the Overtoom, Jan Pieter Heijestraat, Kinkerstraat, and Hoofddorpplein for your daily groceries. Nearby hangouts for coffee, lunch, drinks, and dinner include Kosta, Spaghetteria, and Stach, while the David Lloyd gym is great for exercising. And last but not least, it only takes a few minutes to walk to the Vondelpark and Rembrandtpark or cycle to the Leidseplein or the De Pijp neighbourhood. Families will be happy to find multiple primary schools, nurseries, out-of-school facilities, and playgrounds within walking distance.
Public transport connections are excellent and include trams 1, 7 and 17, and buses 18, 15 and 247. Railway station Lelylaan is 5 minutes cycling and the nearby S106 and S107 offer fast access to the A10 Ring. The area offers ample (paid) on-street parking and, according to the Amsterdam municipal website, there is no waiting list for parking permits.
Special features:
- Year of construction: approx. 1930;
- Renovated in 2017;
- Generously sized and deep back garden of approx. 60 m2, facing east but still catching a lot of sunshine;
- Net floor space: 81.2 m2;
- Lots of storage space;
- Excellently maintained and turnkey condition;
- All windows are double-glazed;
- Continuous leasehold; the current ground lease is €524.02 per year;
- Active and financially healthy Homeowners’ Association (VvE) of 4 members, the service charges are €147.14 per month;
- Transfer date in consultation;
The house is measured in accordance with NEN2580. This measurement instruction is intended to apply a more uniform way of measuring to give an indication of the usable area. The measurement instruction does not completely rule out differences in measurement results, for example due to differences in interpretation, rounding off or limitations in carrying out the measurement.
This information has been compiled with due care. However, we do not accept any liability for any incompleteness, inaccuracy or otherwise, or the consequences thereof. All dimensions and surface areas stated are indicative. The buyer has his own obligation to investigate all matters of importance to him. With regard to this property, our office is the seller's estate agent. We advise you to engage an NVM/MVA Estate Agent, who will assist you with his expertise in the purchase process. If you do not wish to engage professional assistance, by law you consider yourself expert enough to oversee all matters of importance. The General Consumer Conditions of the NVM apply.
Bonairestraat 64H
Wijk: Westindische Buurt Postal Code: 1058 XK Location: Amsterdam Price: € 739.000 k.k. Status: VerkochtLiving space: 81 m2 Rooms: 3

appointment
020-3052662
info@ramonmossel.nl
Address
A.J. Ernststraat 555
1082 LD Amsterdam
Request viewing
Heb je interesse in Bonairestraat 64H – Amsterdam? Laat je gegevens achter en wij nemen contact met je op.







