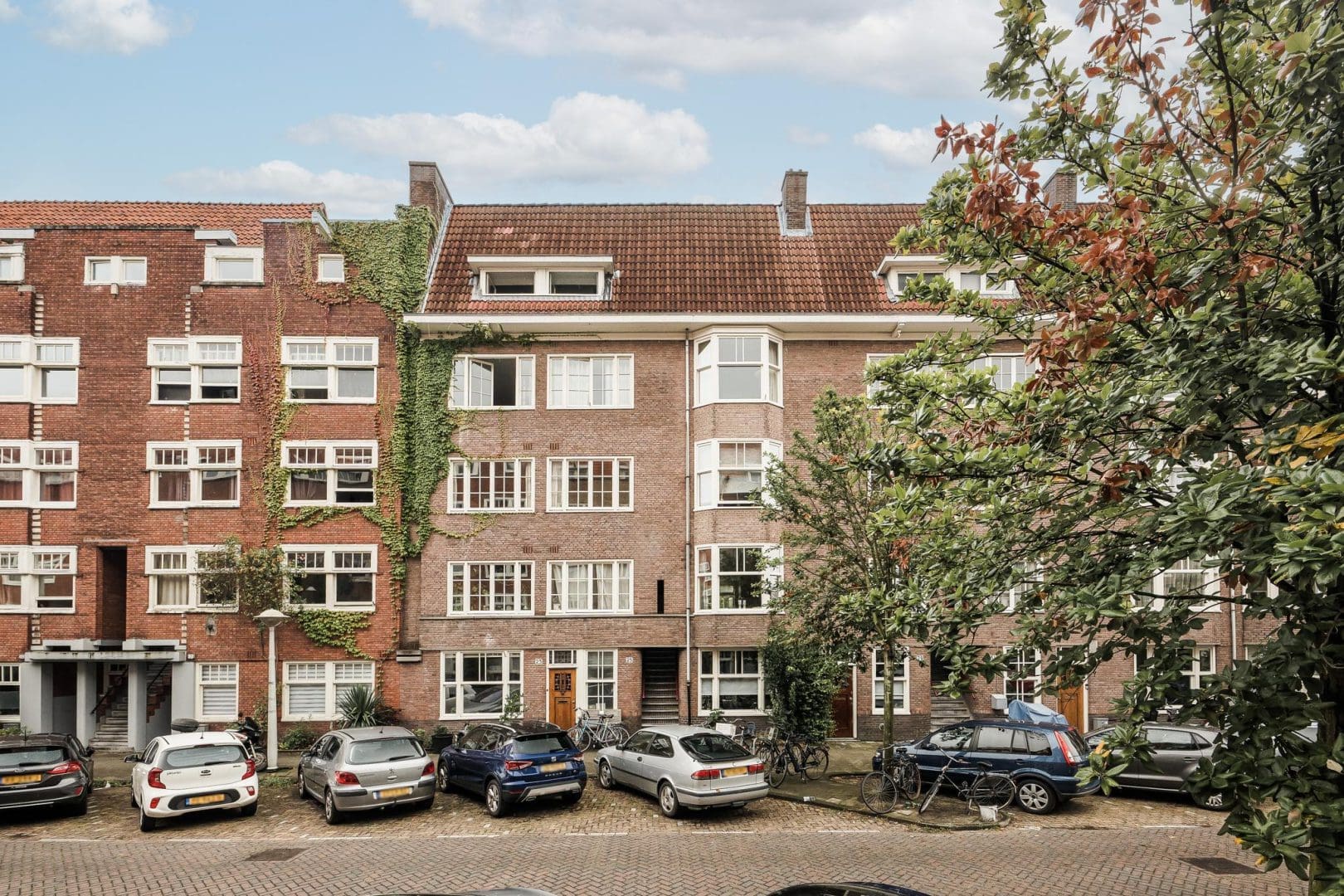NEW!
Tasteful and light three-bedroom apartment with a perfect layout in a prime location in the heart of the Rivierenbuurt neighbourhood, just a few steps away from both lively Maasstraat and green Merwedeplein. The apartment offers approximately 79 sq m of living area with a sunny balcony and a generous extra space (28 sq m) on the top floor. The home is situated on the second floor. A south-facing rear balcony overlooks long, tranquil courtyard gardens. The apartment has been well maintained and is in good condition.
LAYOUT:
Ascend an outdoor staircase to reach the communal entrance on the first floor. Another staircase leads to the second floor, where you will find a hallway that provides access to all rooms. The spacious living room/kitchen extends all the way from the front to the back of the property, allowing abundant natural light to enter the room. The sleek and stylish kitchen is located at the rear of the home and has a six-burner gas hob with double oven, a dishwasher, refrigerator and freezer. The kitchen opens onto the south-facing balcony, where you can enjoy the sun almost from sunup to sundown. The large bedroom is also situated at the rear, as is a storage space that houses the washing machine. The bathroom is located in the centre of the apartment and features a bath/shower combination and a wash basin. There is a separate toilet with a hand basin.
The generous attic room, which is not directly connected to the rest of the home, measures approximately 28 sq m and offers features including a wash basin, toilet and multiple electrical sockets. The large space is light and airy, thanks to its two dormer windows and the fact that it covers the entire width of the property at the front. This space would make for an ideal home office, studio, teenager’s private space, guest room or something totally different – it’s up to you!
LOCAL AREA:
The many facilities on Maasstraat, Scheldestraat and Rijnstraat, just a few minutes’ walk from your own front door, make this a wonderful place to live. The diverse shops, cafés, restaurants and speciality stores add colour to this already attractive area. Various primary and secondary schools are located within easy walking distance, as are beautiful parks such as Beatrixpark, Sarphatipark and Amstelpark, sports clubs and medical facilities. Bus and tram connections are just minutes away and you can easily get around the city, either by bicycle or using the North-South metro line. You can hook up with national rail and motorway networks at RAI station, Amstel station and via the access roads to the A10 and A2, all of which are nearby. The Zuidas business district, VU Amsterdam, Amsterdam UMC hospital and the Gelderlandplein shopping centre are all within cycling distance.
AT A GLANCE
- The annual ground rent is €1150 and runs until 15-08-2053;
- The home’s living area measures 79 sq m, plus the attic room measuring 28 sq m (measured in accordance with NEN 2580; measurement report is available);
- Double-glazed windows in wooden frames;
- Sunny south-facing balcony;
- Protected cityscape (part of Berlage’s Plan Zuid development);
- Active and financially sound home owners’ association with a monthly contribution of €112;
- Parking spaces almost always available directly in front of the property;
- Transfer subject to agreement.
The property has been measured according to NEN2580. These measurement guidelines are designed to ensure that measurements are made in a uniform way in terms of useable floor area. These guidelines do not exclude the possibility of differences in measurements due to, for example, differences in interpretation, rounding or limitations when making the measurements.
This information has been compiled with due care and attention by our office. However, we cannot accept liability for any omissions or inaccuracies, or the consequences thereof. All sizes and dimensions are indicative. The buyer remains responsible for verifying all matters that are of importance to him/her. Our office is the real estate agency for the vendor of this property. We advise you to approach an NVM/MVA real estate agent to assist you with their expertise during purchasing. If you choose not to make use of professional guidance, this is deemed to mean that you consider your legal expertise sufficient to handle all associated matters. The General Conditions for Consumers of the NVM are applicable.
Biesboschstraat 25II
Wijk: Scheldebuurt Postal Code: 1078 ML Location: Amsterdam Price: € 575.000 k.k. Status: VerkochtLiving space: 79 m2 Rooms: 4
appointment
020-3052662
info@ramonmossel.nl
Address
A.J. Ernststraat 555
1082 LD Amsterdam
Request viewing
Heb je interesse in Biesboschstraat 25II – Amsterdam? Laat je gegevens achter en wij nemen contact met je op.







