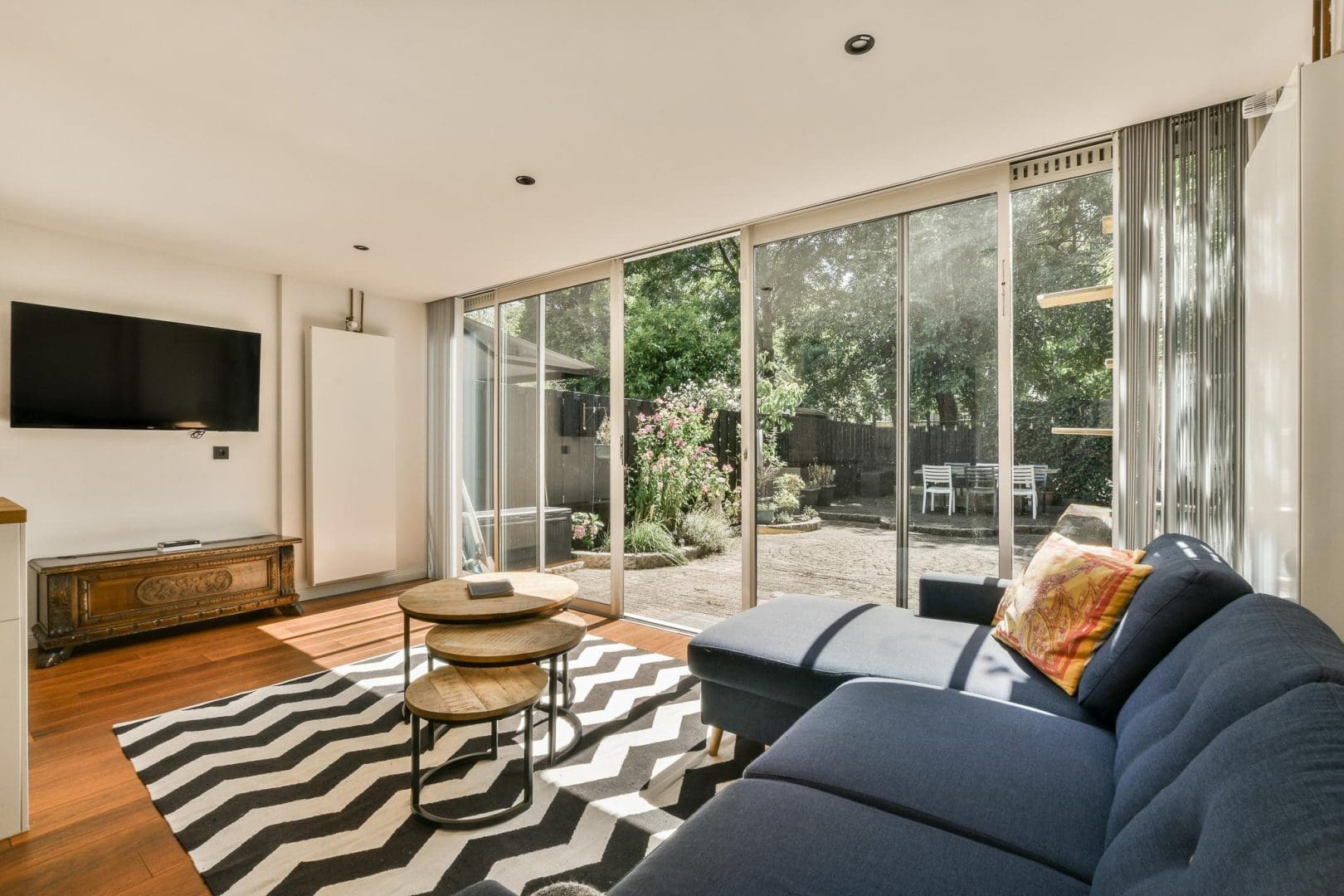NEW! Unique family home that could easily be used as two separate homes, measuring approx. 177 sq m with a large south-facing garden and on freehold land!
LAYOUT
Ground floor:
This storey was fully renovated in 2019, and with its own separate entrance and boiler this would make a great semi-independent home, either for your child while they’re studying or for short- or long-term rental.
The first thing you see is the roomy entrance/hallway housing the meter cupboard (meter cupboard and electrical systems recently updated). You can choose to enter the main home through a private entrance on the ground floor, or alternatively keep this area fully enclosed for privacy. The shared entrance leads to the light and airy living room/diner and conservatory. This area features a stylish kitchen which comes complete with a kitchen island, dishwasher, induction hob, oven, refrigerator with freezer box, washing machine and plenty of storage space. There is enough room for both a dining area and comfortable seating.
Sliding doors open on to the spacious garden, which is tiled and fitted with connections for water and electricity. As the garden faces south you can soak up the sun all day long!
The modern bathroom at the centre of this floor was recently updated. The bathroom features marble-look tiles and a toilet, walk-in shower, designer radiator and sink unit. The spacious master bedroom is at the front of the property. This storey benefits from a dark cherry-coloured floor throughout, giving this space a luxurious finish.
In the second hallway, a fun spiral staircase takes you to the next floor.
First floor:
On the first floor you will find the second large living room with an open kitchen and a separate toilet room. A tasteful open fireplace (renovated in 2020) is perfectly positioned in this space. To the front of the home you have the modern kitchen-living room with island featuring granite worktops and a wide range of fitted appliances including an oven, dishwasher, 5-burner gas hob with wok burner and a generous American-style fridge-freezer. The kitchen has more than enough storage and also provides access to one of the home’s many balconies.
The living room on the garden side of the home enjoys abundant natural light, thanks to its large windows, and from here you have beautifully open, uninterrupted views of the lovely rear gardens. Another balcony next to the living room comes complete with an electric awning. Attractive tiles provide a great finish to this storey.
Second floor:
The fun spiral staircase leads to the second floor, where you will find three good-sized bedrooms, a bathroom, a laundry room and a boiler room. The bathroom is situated in the middle of the house and offers a bath, shower, double sink unit and toilet. Two bedrooms open on to the balconies. This storey benefits from a dark cherry-coloured floor throughout, giving this space a luxurious finish.
LOCAL AREA
The home enjoys an attractive central location in Duivendrecht. You will have easy access to multiple public transport options, with the rail and metro stations at Duivendrecht, Diemen-Zuid and Van der Madeweg just a short walk or bike ride away. The metro will carry you to the heart of Amsterdam in only 10 minutes, and there’s a direct rail connection to Amsterdam Zuid and Schiphol Airport. Amsterdam city centre and the Zuidas business district are within easy cycling distance, as is Arena Boulevard with its diverse range of shops, bars and restaurants. A short walk or bike ride will take you to the shops and key amenities in Duivendrecht’s cosy shopping centre, and the area boasts several schools, childcare options and sport facilities. What’s more, the home enjoys a prime location within easy reach of the roads around Amsterdam: you can drive to the A2, A9 and A10 motorways in just five minutes.
AT A GLANCE:
- Freehold property;
- 2 bathrooms, 2 kitchens, 4 balconies, a toilet on every floor;
- Remeha central heating boiler, installed in 2019, with Google Nest thermostat;
- 14 solar panels on the roof (installed in 2020);
- Wooden open fireplace installed in 2020;
- All balcony floors recently received new coatings;
- 177 sq m of living space (a NEN 2580 measurement report is available);
- Large, long garden that faces south and looks out over a shared park;
- The entire ground floor was renovated in 2019, creating a separate home and adding a private front door;
- The exterior was expertly painted in 2020;
- Speedy handover is possible.
The property has been measured according to NEN2580. These measurement guidelines are designed to ensure that measurements are made in a uniform way in terms of useable floor area. These guidelines do not exclude the possibility of differences in measurements due to, for example, differences in interpretation, rounding or limitations when making the measurements.
This information has been compiled with due care and attention by our office. However, we cannot accept liability for any omissions or inaccuracies, or the consequences thereof. All sizes and dimensions are indicative. The buyer remains responsible for verifying all matters that are of importance to him/her. Our office is the real estate agency for the vendor of this property. We advise you to approach an NVM/MVA real estate agent to assist you with their expertise during purchasing. If you choose not to make use of professional guidance, this is deemed to mean that you consider your legal expertise sufficient to handle all associated matters. The General Conditions for Consumers of the NVM are applicable.
Basilicumhof 6
Wijk: Ouder-Amstel Postal Code: 1115 DK Location: Duivendrecht Price: € 825.000 k.k. Status: VerkochtLiving space: 177 m2 Rooms: 6
appointment
020-3052662
info@ramonmossel.nl
Address
A.J. Ernststraat 555
1082 LD Amsterdam
Request viewing
Heb je interesse in Basilicumhof 6 – Duivendrecht? Laat je gegevens achter en wij nemen contact met je op.







