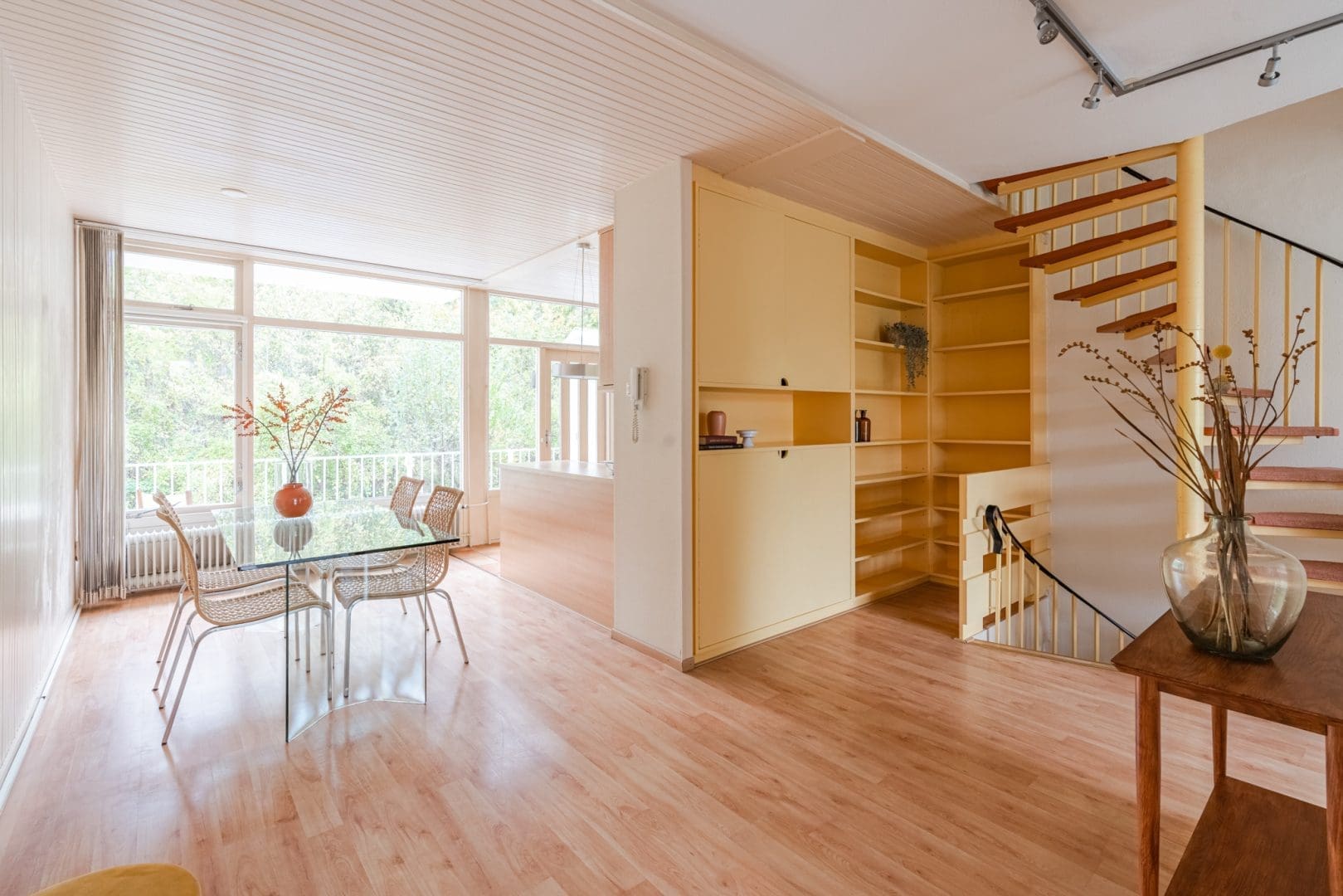The perfect family home in a wonderful and child-friendly neighbourhood in Duivendrecht! This mid-terrace property with a floor space of 180m2 , situated on a plot of 160m2, offers a private drive, four bedrooms, four balconies, two bathrooms, and a generously sized south-facing garden with a back entrance gate.
Layout:
Front garden and private drive. Entrance with the meter cupboard (modern distribution board + telephony and internet cabling to all the rooms). Access to the garage with several built-in cupboards and a garage door to the drive. The garage can also be added to the living space, as several other nearby residents have already done. The hallway includes the separate downstairs toilet with a washstand, the stairs to the 1st floor, and leads to the bedroom/garden room at the back of the house. This room comes with an ensuite bathroom and has a floor space of 30m2, sliding doors to the back garden, and fitted wardrobes. The bathroom features a bath, a double washbasin, a toilet, mechanical ventilation, and white goods connections. The south-facing back garden of over 60 m2 has an open layout and can also be accessed from the back. It is the perfect garden to relax and enjoy the sun.
1st floor:
This floor – with balconies at the front and back – comprises the living area with the semi-open-plan kitchen at the back. The kitchen comes with a 5-burner gas stove, a combi-microwave/oven, a dishwasher, a fridge, a freezer, and an extraction hood. The comfortable living room features a fireplace and built-in cabinets.
2nd floor:
Here, the landing gives access to all the rooms on this floor. A built-in closet includes the central heating unit (Intergas, 2019). The master bedroom, with its own balcony, is at the back and has fitted wardrobes and a door to the bathroom. This (Jack-and-Jill) bathroom can be accessed from both bedrooms as well as from the landing and offers a walk-in shower, a double washbasin, and a toilet. The second and third bedrooms are at the front. One bedroom includes a built-in closet while the other bedroom has its own balcony.
Surrounding area:
This wonderful property is beautifully and centrally located in Duivendrecht . Public transport hubs, such as (metro) stations Duivendrecht, Diemen-Zuid, and the Van der Madeweg are within walking or cycling distance . The metro brings you into Amsterdam’s city centre within 10 minutes . The railway stations offer direct links to Amsterdam-Zuid and Schiphol Airport. The city centre of Amsterdam, the Zuidas area, and even the Arena Boulevard with its range of shops and entertainment venues are within cycling distance. For your daily groceries, you will find the shopping centre of Duivendrecht, with a range of shops and other amenities within walking/cycling distance. Other nearby amenities include several schools, nurseries and child daycare facilities, and sports accommodations. The favourable location of the house also means that the A10 Ring and the A1, A2 and A9 motorways are less than a 5-minute drive.
Special features:
- A perfect family house; private drive, four bedrooms, two bathrooms, three toilets, and a south-facing garden with a back entrance gate;
- Freehold land;
- Year of construction: 1974;
- NEN 2580 measuring report available;
- Options to extend the house;
- Duivendrecht is a separate municipality, meaning that the stricter Amsterdam regulations such as owner-occupation clauses and renting out properties are not applicable.
- Transfer date in consultation, within a short term possible;
- Optic fibre connection installed and data cabling in all the rooms;
- The central heating (Intergas, 2019) can also be remotely operated with a (phone) app ;
- Residents can obtain two parking permits (no waiting lists).
The property has been measured according to NEN2580. These measurement guidelines are designed to ensure that measurements are made in a uniform way in terms of useable floor area. These guidelines do not exclude the possibility of differences in measurements due to, for example, differences in interpretation, rounding or limitations when making the measurements.
This information has been compiled with due care and attention by our office. However, we cannot accept liability for any omissions or inaccuracies, or the consequences thereof. All sizes and dimensions are indicative. The buyer remains responsible for verifying all matters that are of importance to him/her. Our office is the real estate agency for the vendor of this property. We advise you to approach an NVM/MVA real estate agent to assist you with their expertise during purchasing. If you choose not to make use of professional guidance, this is deemed to mean that you consider your legal expertise sufficient to handle all associated matters. The General Conditions for Consumers of the NVM are applicable.
Basilicumhof 4+PP
Wijk: Ouder-Amstel Postal Code: 1115 DK Location: Duivendrecht Price: € 800.000 k.k. Status: IngetrokkenLiving space: 180 m2 Rooms: 6

appointment
020-3052662
info@ramonmossel.nl
Address
A.J. Ernststraat 555
1082 LD Amsterdam
Request viewing
Heb je interesse in Basilicumhof 4+PP – Duivendrecht? Laat je gegevens achter en wij nemen contact met je op.







