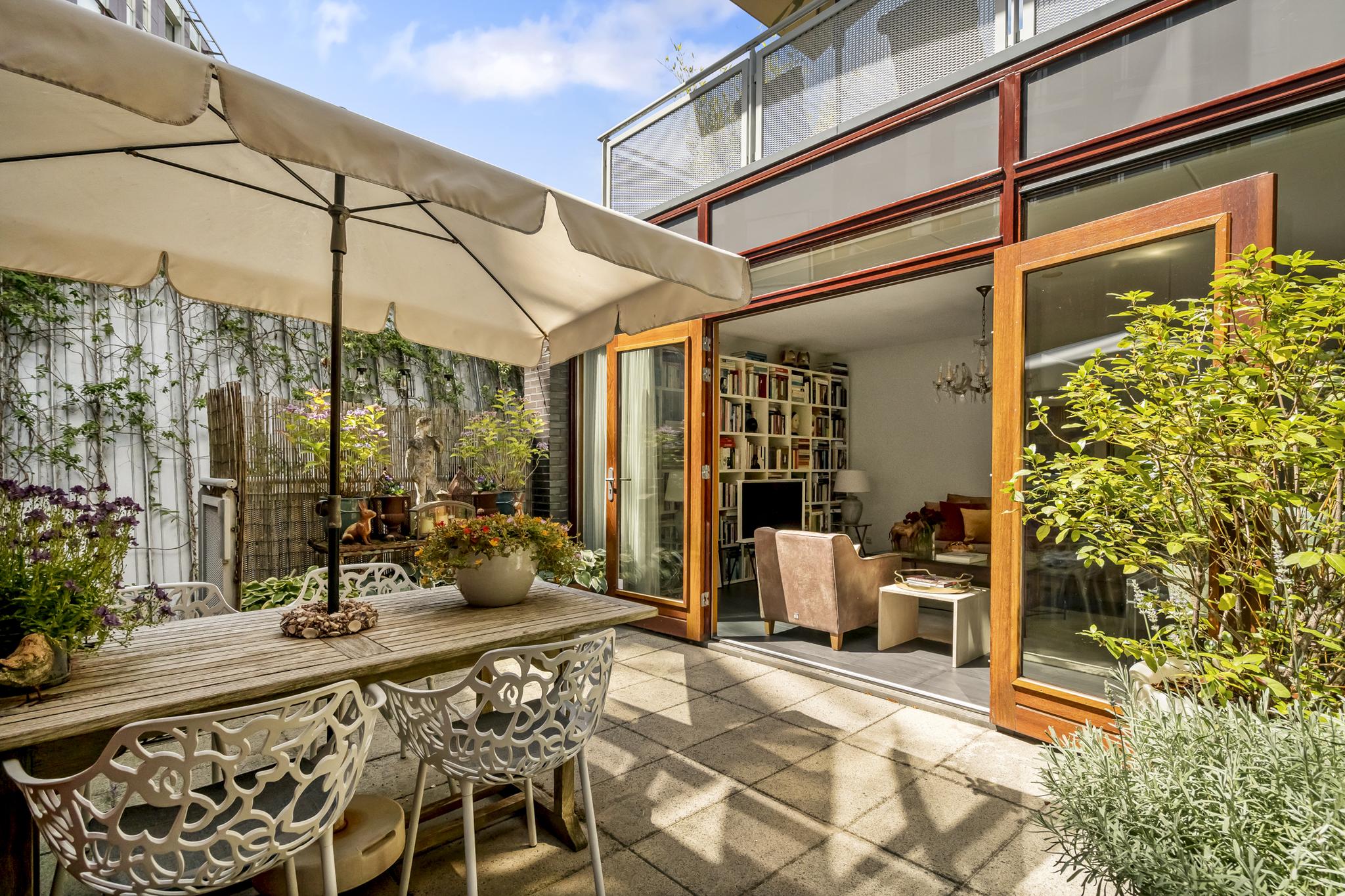Unique family home with approx. 121 m² of living space, a south-facing patio garden, and roof terrace!
This family home with a patio garden and sunny roof terrace (offering stunning views of the Zuidas) is located in a gated community: a contemporary, ultra-modern private courtyard made up of 19 members, with private inner paths and a communal garden, fully enclosed by (partially double) access gates for maximum security. All homes feature ecological sedum roofs planted with a variety of grasses and succulents, offering significant sustainability, environmental, and experiential benefits. These roofs provide excellent insulation—warm in winter, cool in summer—and are professionally maintained several times a year, as are the façade greenery, pathways, and communal garden. Directly adjacent to the luxury shopping center Gelderlandplein and just a stone’s throw from the Zuidas.
LAYOUT
Access to the home is via the communal inner path.
Ground floor:
Entrance hall with separate toilet and staircase to the first floor. The living room is incredibly bright thanks to the large windows and provides access to the spacious south-facing patio garden. From the garden, you can reach the inner path leading to the main entrance of the complex.
The kitchen is by Bulthaup Studio in combination with Alno. The stainless steel countertop with integrated stove and bar seating was custom-made specifically for this kitchen. The kitchen is equipped with all imaginable built-in appliances, including an extractor hood, steam oven, dishwasher, fridge, freezer, and Quooker.
The L-shaped living room, with floor-to-ceiling glass, wraps around the lush patio garden, creating an additional “garden room.” This space could potentially be covered (subject to permit). There is also a spacious storage area with a central heating system, mechanical ventilation, and connections for a washer and dryer.
First floor:
Landing with access to the bathroom and two generously sized bedrooms. Two of the three bedrooms are en-suite and equipped with air conditioning but can easily be converted back into two separate rooms. These rooms have access to the sunny roof terrace. The ceiling height in these rooms reaches an impressive 3.3 meters!
The bathroom includes a double bathtub, and all taps are by Hans Grohe, including the separate rain shower.
The entire home features tiled flooring with underfloor heating, individually adjustable for each room.
On the ground floor, there is a separate external storage room of approximately 6.2 m².
SURROUNDINGS
The property is quietly situated, surrounded by greenery, and offers an oasis of calm, with the Gelderlandplein shopping center just a few meters away. The Zuidas, RAI, and Amstelpark are also nearby.
The nearby Gelderlandplein offers a wide range of shops, specialty stores, and cozy restaurants. For nature lovers, there are plenty of green parks in the area, such as Gijsbrecht van Aemstelpark, Amsterdamse Bos, and Amstelpark. Additionally, (international) schools (British School, AICS, Kindercampus Zuidas, and Merkelbach School) and universities (VU, Vrije Universiteit) are within walking distance. A daycare center and the library are also within walking distance.
The property is easily accessible, both by car and public transport. Amsterdam Zuid train station and Amsterdam RAI metro station are easily reachable on foot or by bike, and bus and tram stops are also nearby. Major highways (A10, A2, A4) can be reached within minutes, and Schiphol Airport is also easily accessible. Within the homeowners' association, parking spaces in the underground garage are regularly available for rent or purchase. Additionally, it is possible to apply for a street parking permit from the municipality.
A delightful home in a prime location with all amenities within reach!
Details:
- Built in 2007, designed by internationally award-winning architect Erick van Egeraat;
- Living area of 120.5 m² according to NEN-2580 measurement report;
- Energy label A;
- Fully insulated;
- Central heating boiler from 2025 and new flue gas outlet;
- Exterior painting completed in June 2025;
- South-facing terrace and garden;
- Separate storage room of approx. 6.2 m² on the ground floor;
- Centrally located in Buitenveldert, across from Gelderlandplein and the Zuidas;
- 1/19 undivided share in the inner paths, storage units, sewage pipes, gates with entrance, intercom panel, and staircase (common ownership);
- Automatic membership of the Gelderhof III Management Association, professionally managed by Sturm & de Neeve. The association takes care of cleaning the paths, maintenance of gates and sedum roofs, and electricity in communal areas (external storage units). Monthly service costs are €50;
- Ground lease bought off until January 2053, with conversion to perpetual lease already completed under favorable conditions. The current ground rent is €3,349.47 (based on current price level);
- Sale subject to seller's approval;
- Delivery by mutual agreement.
The property has been measured according to the NVM measurement instruction. This instruction is intended to ensure a uniform method for indicating usable floor area. Differences in measurement outcomes may occur, for example due to interpretation differences, rounding, or measurement limitations.
This information has been compiled with due care. However, we accept no liability for any inaccuracies, omissions, or consequences thereof. All stated dimensions and areas are indicative, and no rights can be derived from the energy label. Buyers are responsible for conducting their own due diligence on all matters of interest. Our agency represents the seller in this transaction. We recommend engaging an NVM/MVA real estate agent to assist you with professional advice during the purchase process. If you choose not to engage professional assistance, you are considered legally knowledgeable enough to oversee all relevant matters yourself. The NVM General Consumer Terms and Conditions apply.
Arent Janszoon Ernststraat 186
Wijk: Buitenveldert-West Postal Code: 1082 LT Location: Amsterdam Price: € 925.000 k.k. Status: VerkochtLiving space: 121 m2 Rooms: 4
appointment
020-3052662
Address
A.J. Ernststraat 555
1082 LD Amsterdam
Request viewing
Are you interested in Arent Janszoon Ernststraat 186 – Amsterdam? Then please leave your details and we will contact you.








