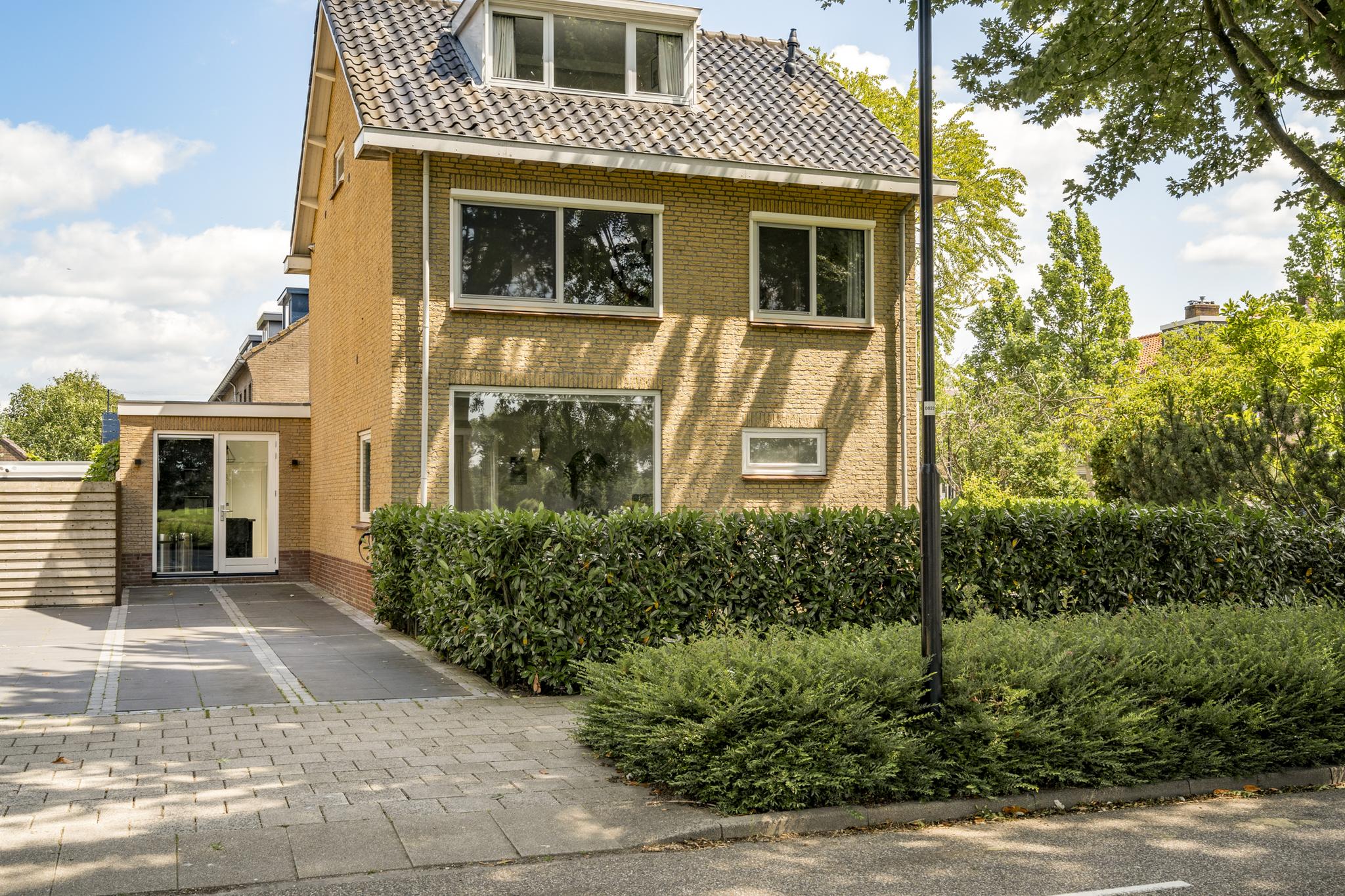Detached family home with wide views! Equipped with four bedrooms and a lovely garden, this can rightly be called the ideal family home.
In 2019, this house was completely and luxuriously renovated from top to toe, with an eye for detail and quality. Think modern living comfort, stylishly finished bathrooms, a generous kitchen and an abundance of light. And all with unobstructed views over the meadows - enjoying peace and nature every day.
Layout
Ground floor:
Through the spacious entrance hall with modern guest toilet, you enter the light and spacious living room with fireplace - the perfect place for cosy evenings. The semi-open kitchen with cooking island is a dream for any cooking enthusiast and offers direct access to the - in 2024 renovated - playroom. This room is multifunctional, as it also lends itself perfectly to a home office. Thanks to the large windows, daylight flows in abundantly and you have beautiful views of the surrounding greenery.
First floor:
Two bedrooms, one with a private walk-in closet and en-suite bathroom and the other bedroom has a balcony. The en-suite bathroom has a walk-in shower, toilet and double washbasin. The second bathroom has a bathtub and a double sink.
Second floor:
Two spacious bedrooms with dormer windows provide extra space and atmosphere. A separate laundry room with central heating system and a handy storage room make this floor complete and functional.
Garden:
The beautiful garden, which was completely newly landscaped in 2021, runs around the house and offers several seating areas and play areas.
The entire house features tightly plastered walls + ceilings and beautiful wooden floors.
Details:
- Detached living with wide views;
- Driveway for several cars with charging station;
- Completely and luxuriously renovated in 2019 - move-in ready!
- 4 full-size bedrooms and 2 bathrooms;
- Multifunctional space on ground floor (playroom or office)
- Built in 1960;
- Plot of no less than 399 m² with plenty of privacy and beautiful garden;
- Measurement report available;
- A short distance from the centre of Abcoude and good connection to Amsterdam.
The property has been measured in accordance with the NVM measurement instruction. This measurement instruction is intended to apply a more uniform way of measuring to give an indication of the usable area. The measurement instruction does not completely rule out differences in measurement results, for example due to differences in interpretation, rounding off or limitations in carrying out the measurement.
This information has been compiled with due care. However, we do not accept any liability for any incompleteness, inaccuracy or otherwise, or the consequences thereof. All stated dimensions and surface areas are indicative and no rights can be derived from the energy label. The buyer has his own duty of enquiry into all matters of importance to him. With regard to this property, our office is the seller's estate agent. We advise you to engage an NVM/MVA estate agent, who will assist you with his expertise in the purchase process. If you do not wish to engage professional assistance, by law you consider yourself expert enough to oversee all matters of importance. The General Consumer Conditions of the NVM apply.
Nellestein 22
Wijk: Abcoude Postal Code: 1391 VE Location: Abcoude Price: € 1.200.000 k.k. Status: VerkochtLiving space: 174 m2 Rooms: 7

appointment
020-3052662
Address
A.J. Ernststraat 555
1082 LD Amsterdam
Request viewing
Are you interested in Nellestein 22 – Abcoude? Then please leave your details and we will contact you.








