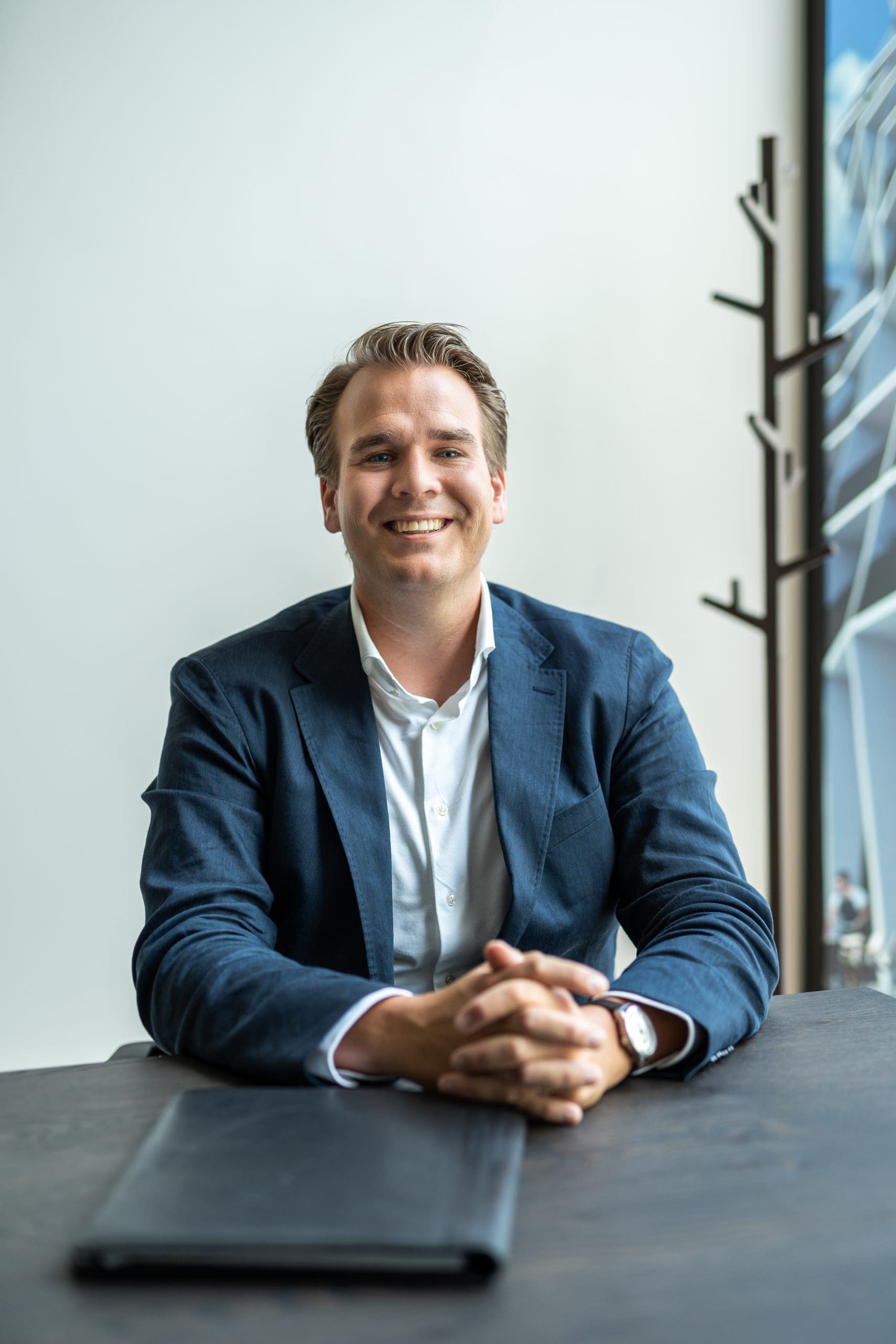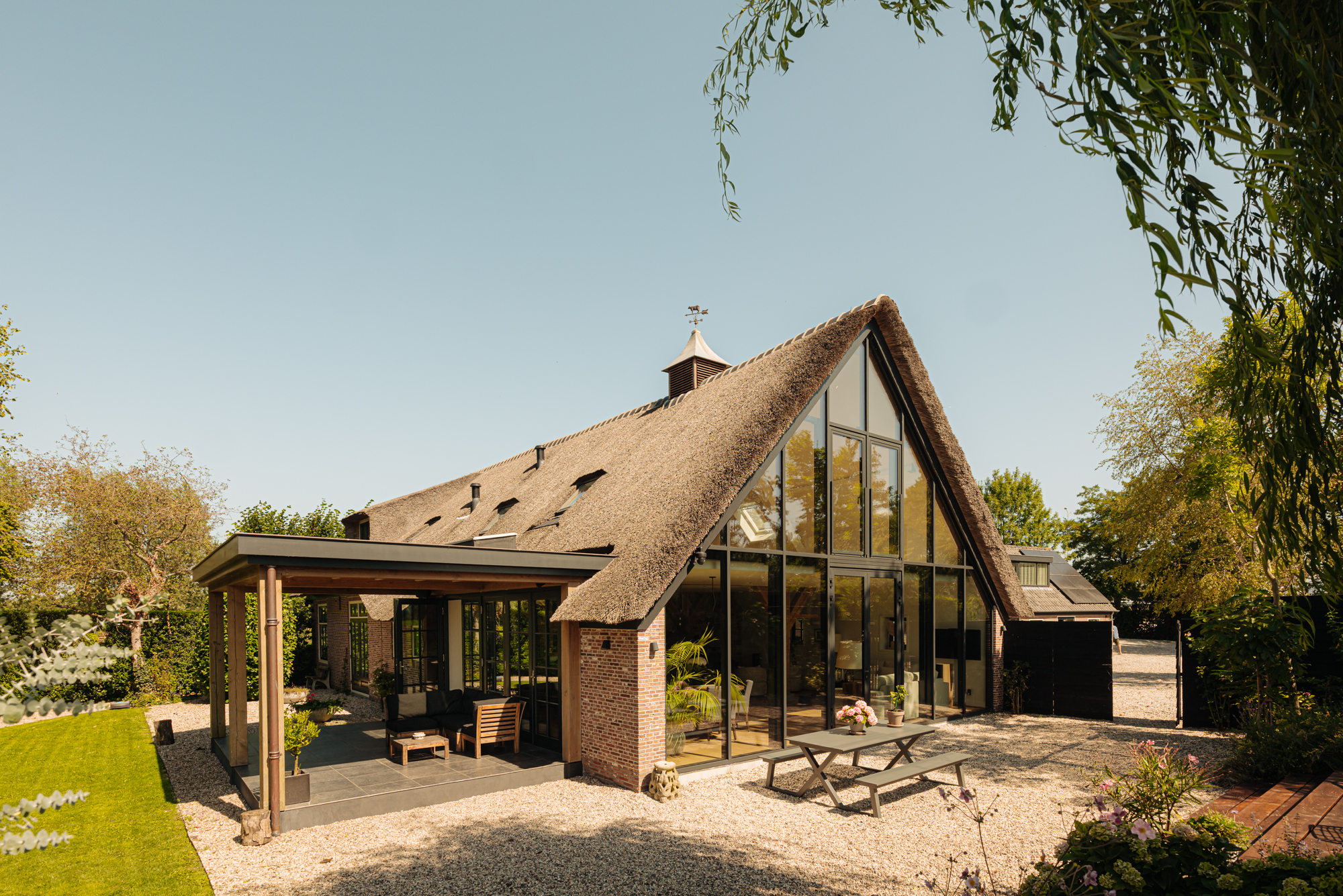Top-level living – a rare combination of space, tranquillity, luxury, privacy and sustainability, surrounded by greenery yet close to all amenities.
Want to live in a piece of history, but with all the luxury and sustainability of today? You can in this former farmhouse from 1837, which was completely converted in 2021 into a modern, gas-free villa with energy label A+++. The result: a unique home where authentic charm and contemporary living comfort come together seamlessly. With a living area of no less than 318 m² and an additional 140 m² of storage space, this property offers a total gross floor area of 660 m². The property is fully equipped with underfloor heating, 26 solar panels and a heat pump, combining comfortable living with sustainability. The garden is a true outdoor paradise. With various seating areas, you can enjoy the amazing view over the meadows, the tranquillity and the sun. As the icing on the cake, you have your own jetty on the idyllic river Winkel, which borders directly on the plot.
The total plot of 2,640 m² consists of two parts: the main house on 1,795 m² and a detached outbuilding with an independent flat on 845 m². Both plots have their own entrance gate and together they form a unique residential combination with unprecedented possibilities.
Layout of the property:
The electrically operated entrance gate provides access to the plot, which has space for several cars.
Ground floor: The entrance hall leads to the staircase and access to various rooms. At the front is a room (approx. 5.5 x 3.7 m) that is suitable as a study, guest room or hobby room. There is also a practical storage cupboard and a toilet.
The hall leads to the spacious living room (approx. 8.7 x 7.3 m) with a ceiling height of 2.67 m. Large windows provide plenty of light and a pleasant view. Adjacent to this is the open kitchen with a cooking island and direct access to the covered terrace, where you can enjoy sitting outside. The kitchen is a luxurious, custom-made kitchen with all the amenities you could wish for: dishwasher, Quooker, induction hob, combi oven-microwave, steam oven, refrigerator and freezer. Authentic wooden beams give this room a lot of atmosphere and character. The beautiful wooden floor contributes to the warm atmosphere, while the adjoining kitchen has a low-maintenance stone floor.
The ground floor also has a spacious bedroom with an adjoining walk-in wardrobe and bathroom with walk-in shower, toilet and double washbasin. The garden is beautifully landscaped with various seating areas, a pond and various fruit trees (apples, pears, plums).
First floor
The landing provides access to two spacious bedrooms, both with playful roof structures. In the middle of the floor, you will find the laundry room and a second luxurious bathroom, equipped with a bathtub, walk-in shower, washbasin, and toilet.
Annex/independent flat:
Next to the main house is a spacious annex that has been converted into an independent flat. This makes it ideal for various purposes, such as guest accommodation, informal care, rental or an inspiring home office. A second electric gate provides access to the plot where the annex is located. Currently, the two plots are connected.
Ground floor:
The private entrance opens onto a bright living room with an open-plan kitchen. This space offers everything you need for comfortable independent living.
First floor:
On the first floor, there are two bedrooms, which can be used flexibly as bedrooms, studies or hobby rooms. The bathroom has a shower, washbasin and toilet. There is also plenty of storage space, ideal for neatly storing seasonal items or archives.
This annexe not only adds extra living space, but also offers plenty of opportunities to combine living, working and entertaining guests.
Barn:
A large open space of 88m2 with a toilet.
Surroundings:
Abcoude combines the best of both worlds: peace and space in a green, rural setting and the charming village centre of Abcoude within walking distance. The charming village centre offers a range of shops, specialist stores, cosy cafés and restaurants. In addition, there are excellent train and bus connections, good childcare facilities, primary schools, sports clubs and even golf courses in the immediate vicinity. The area is ideal for walking, cycling and enjoying the outdoors along the characteristic rivers, farmlands and the nearby Abcoudermeer lake. Moreover, Abcoude is located right next to Amsterdam, and Schiphol, Utrecht and 't Gooi are also quickly and easily accessible.
Details:
- NEN 2580 measurement report available;
- Fibre optic connection will be installed in 2026;
- Gas-free home equipped with a heat pump in combination with a large buffer tank;
- Energy label A+++;
- Total plot size 2,640 m² consisting of two plots; the main house is situated on a plot of 1,795 m². The barn with independent flat is on a plot of 845 m². Both plots (currently connected) have their own electric entrance gate;
- The whole property exudes class and quality: a thatched roof combined with modern, sleek elements such as the impressive aluminium façade with French doors, and a high-quality finish with an eye for detail;
- 318m² of living space + 140m² of storage space, resulting in a total gross floor area (GFA) of no less than 660m²;
- Completion in consultation;
- Fitted with a completely new thatched roof in 2020.
The property has been measured in accordance with the NVM measurement instruction. This measurement instruction is intended to apply a more uniform way of measuring to give an indication of the usable area. The measurement instruction does not completely rule out differences in measurement results, for example due to differences in interpretation, rounding off or limitations in carrying out the measurement.
This information has been compiled with due care. However, we do not accept any liability for any incompleteness, inaccuracy or otherwise, or the consequences thereof. All stated dimensions and surface areas are indicative and no rights can be derived from the energy label. The buyer has his own duty of enquiry into all matters of importance to him. With regard to this property, our office is the seller's estate agent. We advise you to engage an NVM/MVA estate agent, who will assist you with his expertise in the purchase process. If you do not wish to engage professional assistance, by law you consider yourself expert enough to oversee all matters of importance. The General Consumer Conditions of the NVM apply.
Winkeldijk 11
Wijk: Abcoude Postal Code: 1391 HL Location: Abcoude Price: € 2.350.000 k.k. Status: VerkochtLiving space: 318 m2 Rooms: 8

appointment
020-3052662
Address
A.J. Ernststraat 555
1082 LD Amsterdam
Request viewing
Are you interested in Winkeldijk 11 – Abcoude? Then please leave your details and we will contact you.








