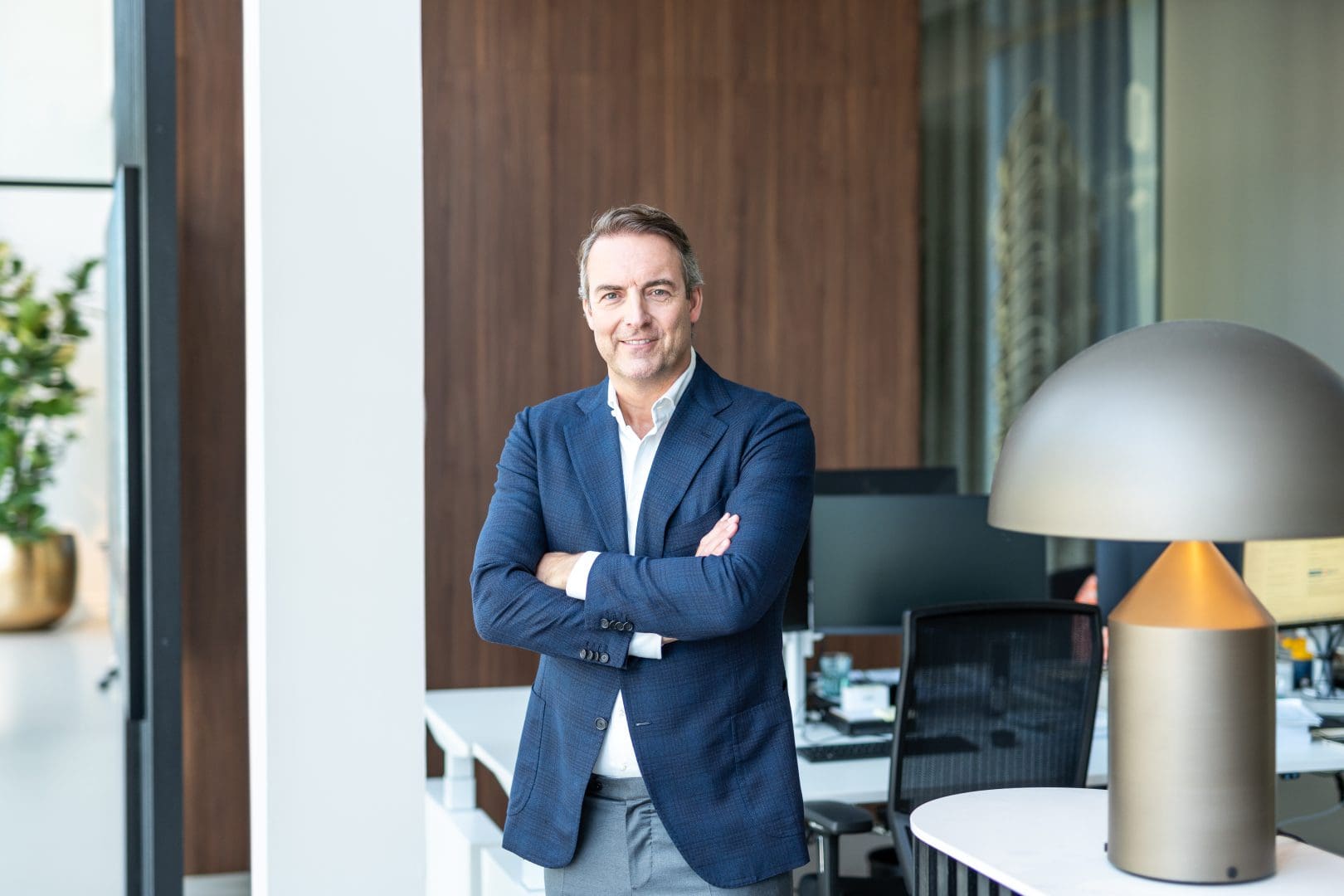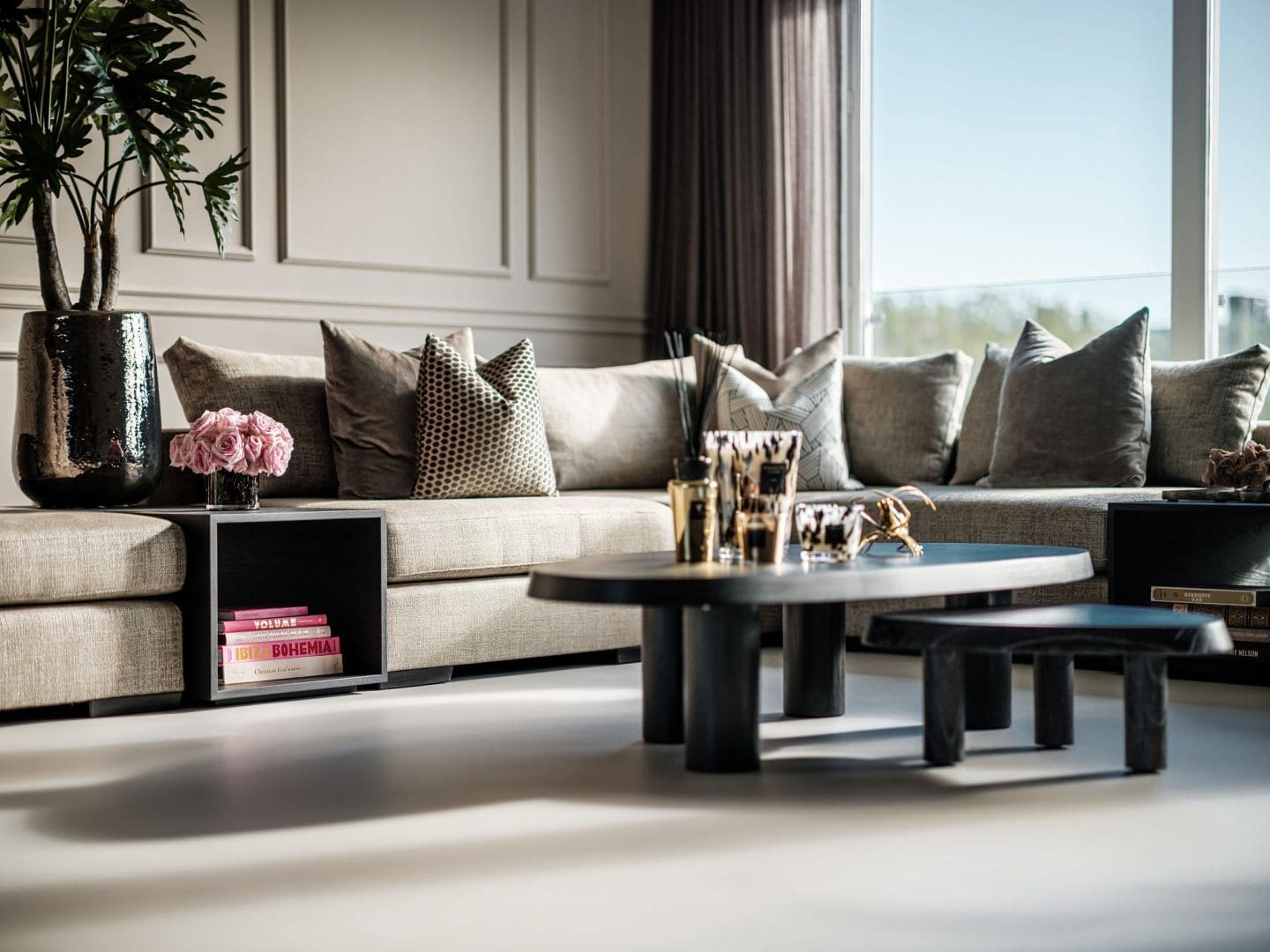This spectacular and penthouse-like apartment has a floor space of approx. 274 m2 and is finished to an exceptional standard to exude a grand and international allure. It offers ultimate luxury, comfort, privacy, and security and includes two large outdoor spaces from where you enjoy unobstructed views of the Gijsbrecht van Aemstelpark and De Zuidas skyline. The lifts offer exclusive and secure access straight into the apartment. The apartment was recently completely and very tastefully renovated and the result is a unique and exclusive interior with comfortable living areas that beautifully catch the natural light and richly detailed finishing touches. The underground parking garage offers two good-sized parking spaces (at additional costs) and a large private storage unit of approx. 21 m2.
The apartment at Willem van Weldammelaan 81 is not connected to the gas mains and includes a heat pump and two boilers, bringing the energy bill down to a minimum. The entire apartment has underfloor heating and air conditioning, so you can set the temperature exactly to what feels most comfortable. The Homeowners’ Association (VvE) is managed very well and the leasehold is paid off in perpetuity. In short, this amazing apartment offers exclusive living in an oasis of luxury and comfort in a prime location in Amsterdam Zuid.
The apartment is part of the award-winning “Crystal Court” residential complex designed by a renowned architecture agency. The complex employs a caretaker and includes a spectacular atrium with beautiful gardens, water features and sightlines to the Gijsbrecht van Aemstelpark. The property offers quality and refinement even in the smallest details.
The apartment was entirely and elegantly renovated and this has resulted in a unique and exclusive interior with large open spaces that optimally catch the natural light, beautiful natural stone and bespoke features, a lighting plan, and a premium-quality finish. This spectacular residence offers nothing but luxury and ultimately comfortable living. The layout comprises wonderful living areas, such as a spacious living room, an exceptional kitchen-diner, three bedrooms, a lounge, a study, two bathrooms, and two terraces – one facing south and the other facing west. The underground parking garage, accessed by a speed gate, is for the exclusive use of the residents.
And last but not least, the popular Amsterdam Forest, the VU University and the VU Medical Centre, and De Zuidas district are just a few minutes from the apartment. Other amenities like primary and secondary schools (including international schools), sports clubs and facilities, medical facilities, and public transport connections are nearby as well. Shopping centre Groot Gelderlandplein – known for its broad range of shops, boutiques, cafés and restaurants – is literally around the corner.
Overall layout:
Entrance
Enclosed entrance with the video/intercom system. Coming home is truly an experience in itself, thanks to the main entrance with its impressive atrium, garden and water features with fish and indigenous planting that blends right in with the adjacent park. The apartment is accessed directly and securely via one of the three lifts, which also go down to the parking garage.
Apartment
Exclusive entrance from the lift; second entrance from the stairwell; a reception hall with a guest toilet and cloak area; a vestibule leading to the magnificent kitchen-diner, which includes an island with various built-in (Miele) appliances (a top-quality oven, a steam oven, a hob with an integrated extraction system, a professional dishwasher, a fridge, a Quooker tap, etc.); sliding doors leading to the large south-facing terrace that overlooks the Gijsbrecht van Aemstelpark; a generously sized utility room (with an additional American fridge/freezer); the technical space; a lounge area; the first bedroom with fitted wardrobes; the large and dual-aspect living room with bespoke cupboards and views to the park and De Zuidas district; the “five-star” master bedroom ensuite with a separate toilet and a bathroom with a bath, a double walk-in shower, and a double washbasin unit; access to the west-facing balcony and a dressing room that feels like being in an exclusive brand’s store; the second bathroom with a walk-in shower, a washbasin unit, and a toilet; a proper walk-in shoe closet; a study; a laundry room; and the third bedroom, which has a corner position.
Features:
- The entire apartment was completely renovated to a very high standard in 2022.
- Furniture items can be included in the price.
- The two large parking spaces are offered seperately.
- Ground lease is paid off in perpetuity.
- Panasonic heat pump combined with two boilers (300 + 200 litres).
- Underfloor heating throughout the entire apartment (including the bathrooms).
- Air conditioning (Daikin) in all rooms (also app-controlled).
- Temperatures can be set per individual space (also app-controlled).
- The video/intercom system (to be installed) can also be operated via a smartphone.
- Google Nest smoke detectors (including app notifications).
- Several bespoke furniture items are finished with professionally sprayed oak veneer.
- Continuous cast flooring throughout the entire apartment.
- All oak interior doors with invisible hinges and magnetic closures.
- Formani by Piet Boon fittings on all interior doors and window frames.
- The service charges are €935,72 per month (apartment).
- The service charges for the parking spots are €39,76 (per parking spot).
- Transfer date in consultation.
The measurements comply with the NEN2580 standards. This Measurement Instruction allows for a more uniform measuring method to give a sound indication of the available usable surface area. The Measuring Instruction does not wholly exclude differences in measuring results caused by differences in interpretation, rounding, or limitations during the execution of the measurements.
This information has been compiled with the utmost care. However, we are under no circumstances liable for omissions, inaccuracies (actual or otherwise), or for any result thereof. All given dimensions and surface areas are indicative. The buyer is obliged to investigate all issues they deem to be relevant. With respect to this property, we operate as the real estate agent on behalf of the vendor. We recommend that you employ the services of an NVM/MVA estate agent as they have the expert knowledge to advise you during the purchase process. Should you not wish to use any professional support, then the law deems you sufficiently competent to oversee all affairs and issues that must be taken into account. The NVM General Consumer Terms and Conditions are applicable.
Willem van Weldammelaan 81
Wijk: Buitenveldert-West Postal Code: 1082 KT Location: Amsterdam Price: € 2.250.000 k.k. Status: VerkochtLiving space: 274 m2 Rooms: 6

appointment
020-3052662
info@ramonmossel.nl
Address
A.J. Ernststraat 555
1082 LD Amsterdam
Request viewing
Heb je interesse in Willem van Weldammelaan 81 – Amsterdam? Laat je gegevens achter en wij nemen contact met je op.







