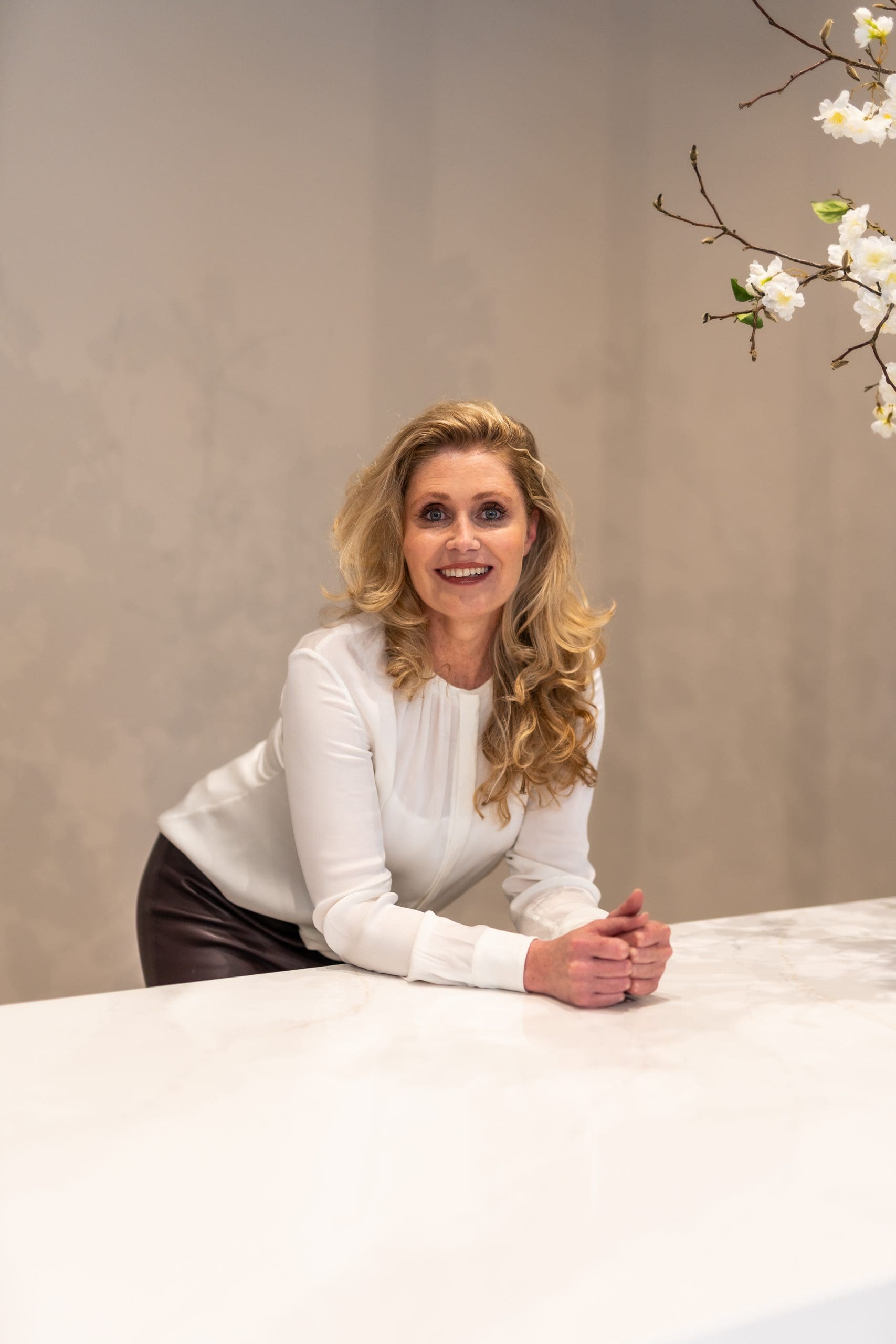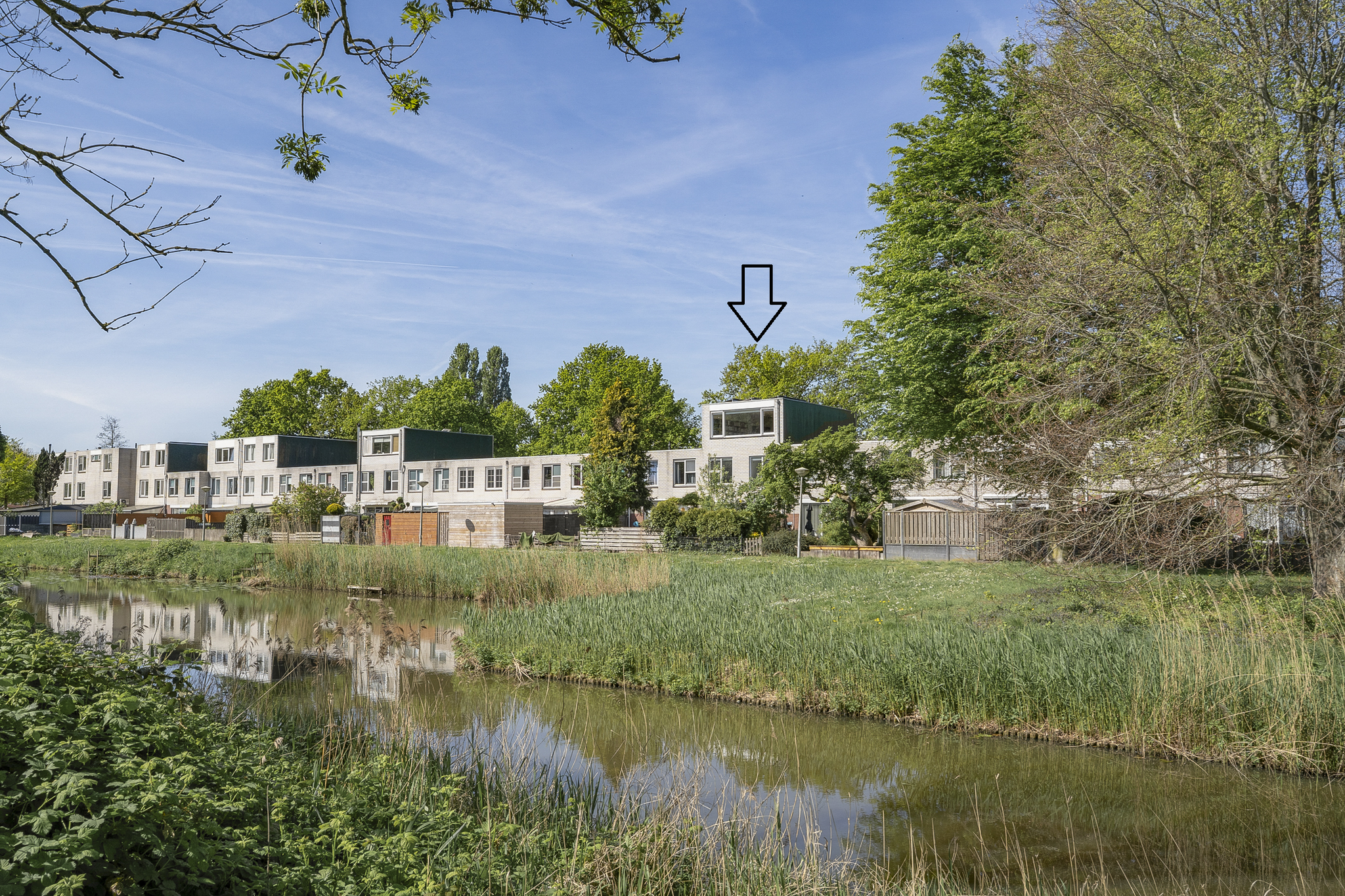Move-in ready family home by the water, directly adjacent to the Gaasperzoom nature reserve!
Looking for a modern, spacious, and energy-efficient home in a unique location? This perfectly maintained family home (132 m²) with a deep garden on the water is situated right next to the beautiful Gaasperzoom nature reserve. Enjoy daily unobstructed views of greenery, plenty of peace and quiet, and the city within easy reach. In 2023, the ground floor was stylishly renovated with a herringbone floor and underfloor heating, a luxury kitchen featuring Bora and Quooker appliances, and floor-to-ceiling doors. The home spans three generous floors, ideal for families seeking space. With energy label A, 10 solar panels, and perpetually bought-off ground lease, this home is also future-proof.
HIGHLIGHTS
-Sunny and deep garden of approx. 67 m² facing east, with all-day sun and views over water and greenery
-No rear neighbors, directly adjacent to nature
-Three spacious floors with flexible layout options
-Metro station Gein within walking distance, offering fast city access
-Free parking in front of the house
-Located on a child-friendly street with only local traffic
-Close to primary schools, shops, general practitioner, sports facilities, and recreational areas like the Gaasperplas and Hoge Dijk
LAYOUT
Via the neatly landscaped front garden with attached stone (bicycle) storage, you reach the front door.
Entrance hall with practical wardrobe closet. Toilet with washbasin. Upon entering, you step into the spacious living room with views of the garden and the Gaasperzoom nature reserve. There’s a handy storage area under the stairs. At the front of the house is the modern corner kitchen equipped with all desired built-in appliances, including a Bora induction cooktop with integrated extractor, oven, combination microwave, refrigerator, freezer, dishwasher, and Quooker. A playful breakfast nook with room for two bar stools has been created in the kitchen. The entire floor features a beautiful herringbone floor with underfloor heating. From the living room, you have access to the wonderfully sunny backyard, which, thanks to its depth, offers sun throughout the day and unobstructed views over the water and greenery.
First Floor: Spacious landing. Two bedrooms at the rear with open views of the park. A third bedroom at the front. The modern bathroom features a bathtub, shower, vanity unit, second toilet, and towel radiator. The washing machine and dryer are neatly tucked away in a niche with room for a laundry basket.
Second Floor: Spacious and multifunctional area with lots of natural light and an open kitchen. Across the entire width, there are beautiful views over the greenery. This space is perfect as an office or study, or as a guest suite. The central heating boiler (2019) is neatly housed in a built-in cupboard. At the front, there’s another room with a large wardrobe and walk-in closet.
SURROUNDINGS
The house is located on the edge of the quiet Gein neighborhood. You only need to cross a small bridge to enjoy the Gaasperzoom and Gaasperplas, where you can swim, surf, and sunbathe. Everything is within easy reach: petting zoo, shops, supermarkets, three primary schools, one secondary school, pharmacy, doctor, and various sports facilities. With metro station Gein just a stone’s throw away, accessibility is excellent. You have a direct connection to the city center (metro 54) or Amsterdam-West (metro 50). By car, the A1, A2, A4, and A10 motorways are easily accessible. There is ample parking right in front of the house.
DETAILS
Living area: 132 m² excluding the 6.5 m² storage (NEN 2580 measurement report available)
Plot size: 127 m²
Unique location directly by the Gaasperzoom nature reserve
Energy label A with 10 solar panels
Ground lease perpetually bought off
Practical layout with 5 bedrooms; potential for an extra bedroom, bathroom, or luxury master suite on the top floor
Roof of the top floor extension replaced in June 2021; roof of the storage shed renewed in spring 2024
All windows on the first and second floors have insect screens (rolling/fixed)
The property has been measured according to NEN2580. These measurement guidelines are designed to ensure that measurements are made in a uniform way in terms of useable floor area. These guidelines do not exclude the possibility of differences in measurements due to, for example, differences in interpretation, rounding or limitations when making the measurements.
This information has been compiled with due care and attention by our office. However, we cannot accept liability for any omissions or inaccuracies, or the consequences thereof. All sizes and dimensions are indicative. The buyer remains responsible for verifying all matters that are of importance to him/her. Our office is the real estate agency for the vendor of this property. We advise you to approach an NVM/MVA real estate agent to assist you with their expertise during purchasing. If you choose not to make use of professional guidance, this is deemed to mean that you consider your legal expertise sufficient to handle all associated matters. The General Conditions for Consumers of the NVM are applicable.
Wethouder Steinmetzstraat 17
Wijk: Gein Postal Code: 1107 BV Location: Amsterdam Price: € 575.000 k.k. Status: VerkochtLiving space: 132 m2 Rooms: 6

appointment
020-3052662
Address
A.J. Ernststraat 555
1082 LD Amsterdam
Request viewing
Are you interested in Wethouder Steinmetzstraat 17 – Amsterdam? Then please leave your details and we will contact you.








