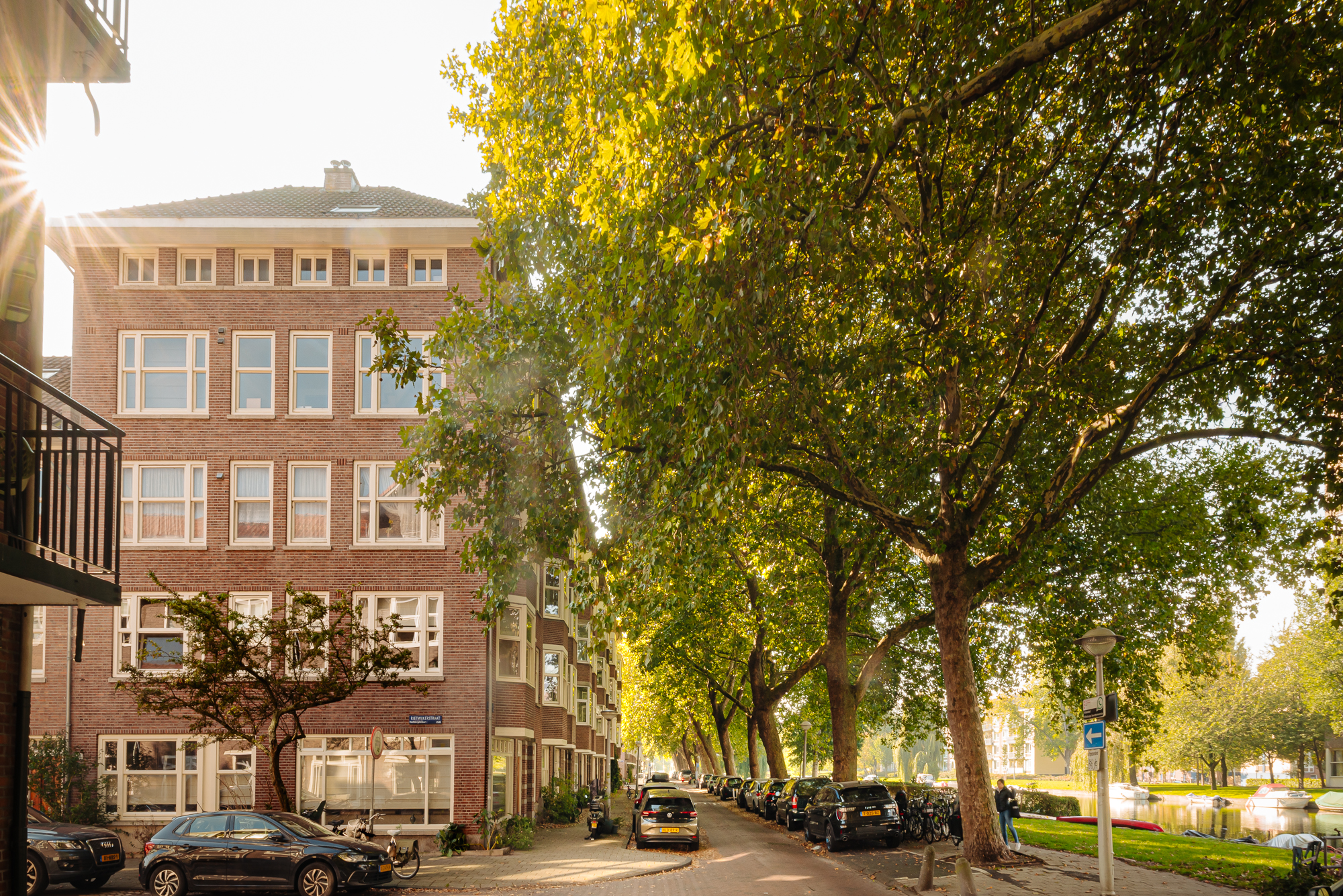Luxury, comfort and fantastic views come together in this recently completely renovated and very high-quality finished 74m2 flat on the popular Westlandgracht in Amsterdam. Located on freehold land, this property offers a unique combination of stylish living and tranquillity, with an unobstructed and beautiful view over the water of the Westlandgracht. The property is spread over two floors, has an A+ energy rating, and is therefore not only beautiful, but also sustainable and future-proof.
Be surprised by the spacious living areas, the luxurious kitchen and bathroom, and the smart layout with two spacious bedrooms and a separate laundry room. Ideal for those looking for a ready-to-move-in property in a quiet but central location in Amsterdam.
Layout:
Third floor
Upon entering the third floor, you immediately step into the spacious and bright living room with a beautiful view over the Westlandgracht. Thanks to the large windows and the ceiling height of 2.76 metres, this space feels particularly spacious. The open dining room flows smoothly into the luxuriously finished kitchen, equipped with modern built-in appliances such as a dishwasher, refrigerator, freezer, Quooker, steam oven, combi oven-microwave, built-in coffee machine, induction hob, wine climate cabinet, a cooking island and plenty of cupboard space.
At the rear is the first bedroom with custom-made furniture. It can be closed off with a sliding door. The luxurious bathroom is equipped with a bathtub, double sink, walk-in shower and a handy built-in cupboard with plenty of storage space. There is also a separate toilet.
Fourth floor
The internal staircase leads to the top floor. Here you will find a second, equally spacious bedroom with a ceiling height of 2.77 metres, currently used as an office space. There is also a spacious laundry room with connections for a washing machine and dryer, and extra storage space. The landing provides access to both rooms.
The property is fully equipped with beautiful herringbone flooring, smoothly plastered walls and ceilings, and dimmable recessed spotlights controlled by a home automation system. The interior has been carefully designed, and most of it is available for purchase if desired, making moving even easier!
Surroundings:
Located in the pleasant Hoofddorpplein neighbourhood of Amsterdam Zuid, which has a lively and welcoming atmosphere. This quiet street offers a pleasant living environment with a range of amenities. In the summer, you can enjoy swimming, boating or stand-up paddleboarding in the Westlandgracht right outside your door. Hoofddorpplein is home to many nice shops, such as a cheese shop, nut shop, wine shop, greengrocer, butcher, baker and pastry shop. So you don't have to walk far for your daily shopping. Along the Sloterkade, you will also find a large supermarket, a Hema, Etos and an Ekoplaza. There are numerous cosy cafés and restaurants in the immediate vicinity, such as Foodbar 63 graden, Gent aan de Schinkel, Ron Gastrobar, Stadscafe van Mechelen, Drovers Dog and Bar Bonnie. For sports and recreation, you can visit the Vondelpark and the Rembrandtpark, both within walking distance. The Amsterdamse Bos is only a 15-minute bike ride from this location. There are also playgrounds, childcare facilities and various primary and secondary schools in the neighbourhood, all within walking or cycling distance.
Details:
- NEN 2580 measurement report available;
- Delivery in consultation;
- Entire house equipped with underfloor heating and cooling;
- Built in 1935;
- Notary: Schut en Van Os notary
- Equipped with a hybrid heat pump;
- Freehold;
- Equipped with central ventilation system with humidity and CO2 sensor;
- Spacious attic accessible via attic stairs;
- Curtains, furniture and lighting available for purchase;
- Active and financially sound VVE Westlandgracht 201-203. Management is carried out by Yepro Beheer. The service costs are €132 per month;
- Energy label A+.
The property has been measured in accordance with the NVM measurement instruction. This measurement instruction is intended to apply a more uniform way of measuring to give an indication of the usable area. The measurement instruction does not completely rule out differences in measurement results, for example due to differences in interpretation, rounding off or limitations in carrying out the measurement.
This information has been compiled with due care. However, we do not accept any liability for any incompleteness, inaccuracy or otherwise, or the consequences thereof. All stated dimensions and surface areas are indicative and no rights can be derived from the energy label. The buyer has his own duty of enquiry into all matters of importance to him. With regard to this property, our office is the seller's estate agent. We advise you to engage an NVM/MVA estate agent, who will assist you with his expertise in the purchase process. If you do not wish to engage professional assistance, by law you consider yourself expert enough to oversee all matters of importance. The General Consumer Conditions of the NVM apply.
Westlandgracht 201-3
Wijk: Hoofddorppleinbuurt Postal Code: 1059 TM Location: Amsterdam Price: € 725.000 k.k. Status: Verkocht onder voorbehoudLiving space: 74 m2 Rooms: 4

appointment
020-3052662
Address
A.J. Ernststraat 555
1082 LD Amsterdam
Request viewing
Are you interested in Westlandgracht 201-3 – Amsterdam? Then please leave your details and we will contact you.








