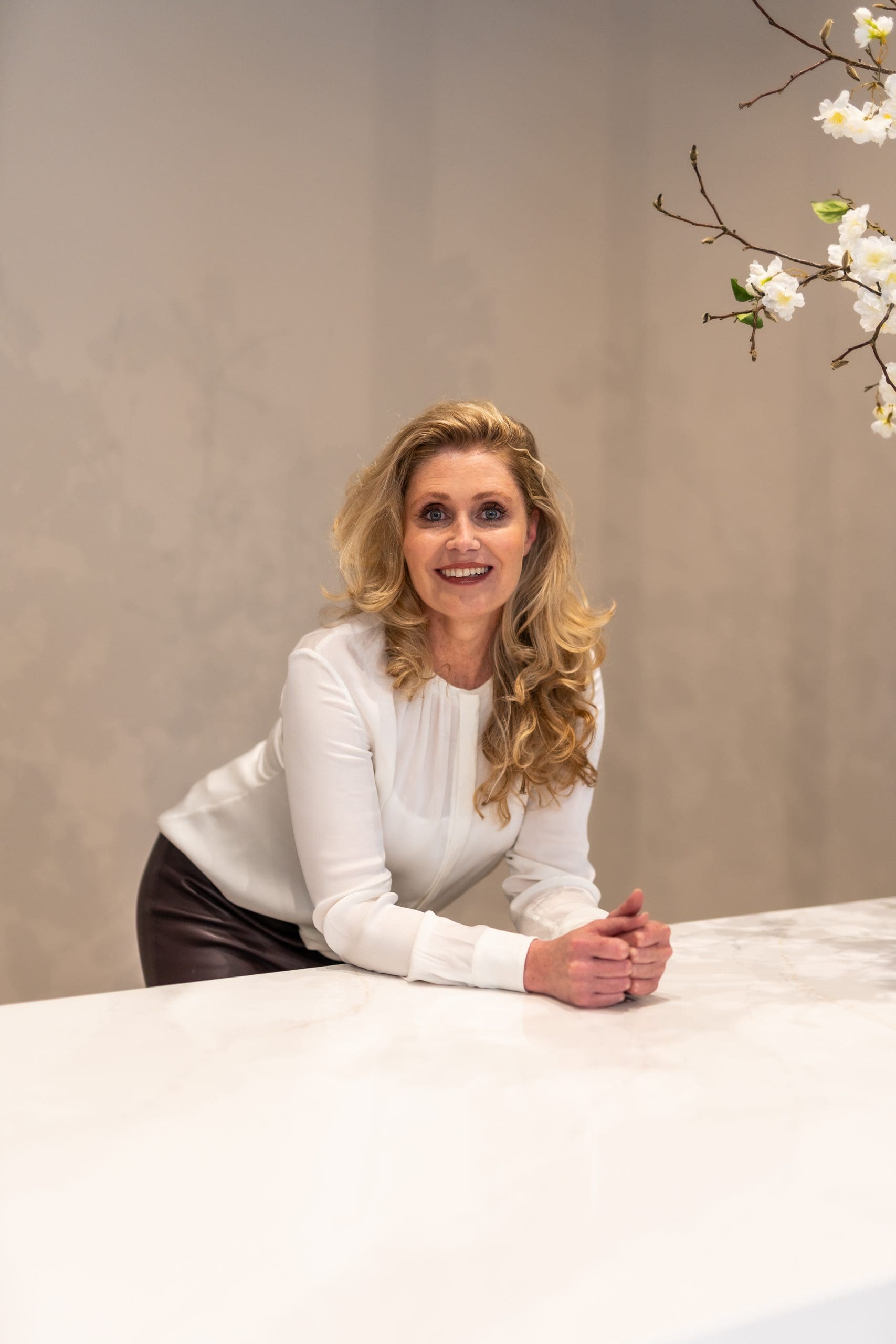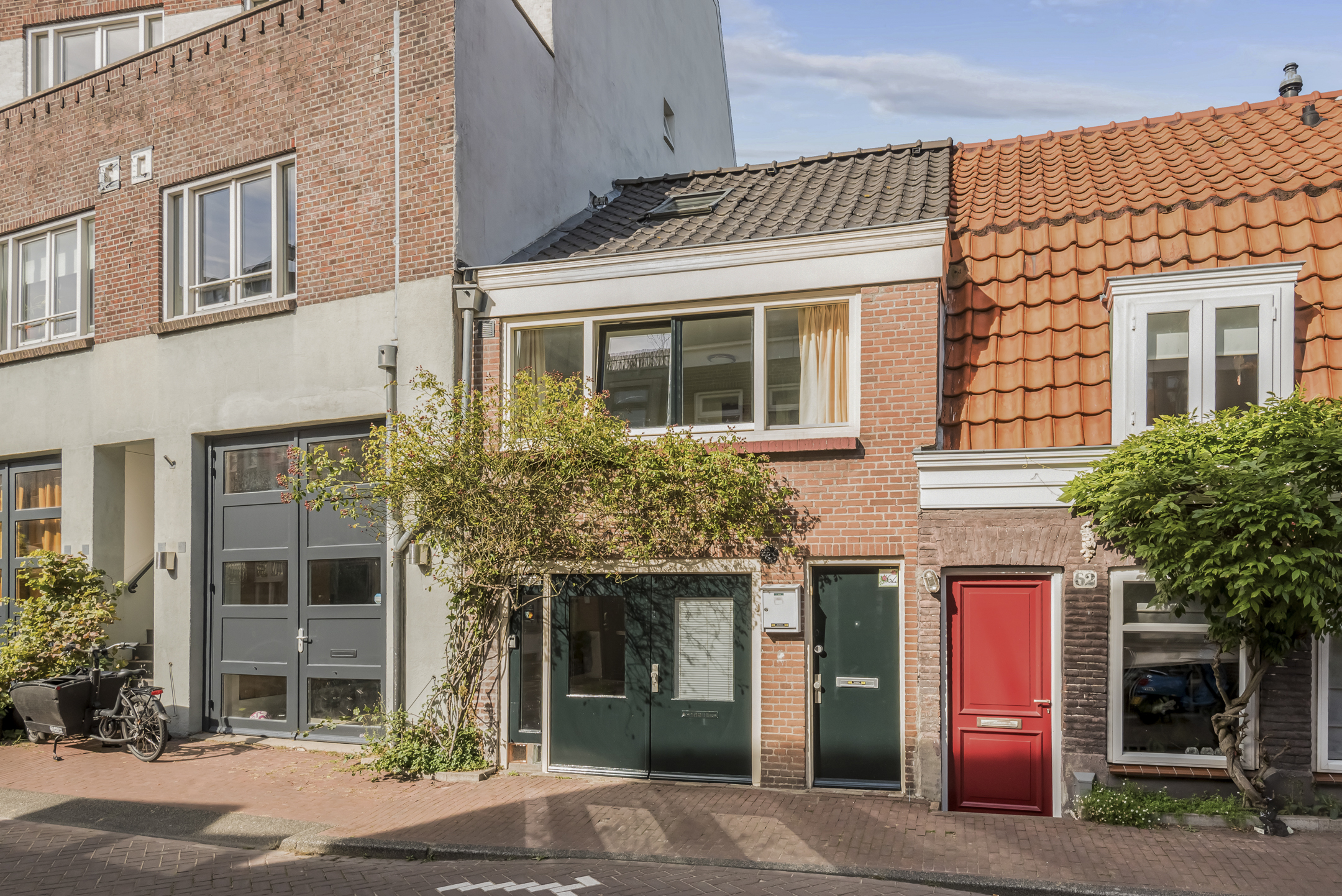In the beloved Bellamybuurt lies this charming (family) home of 128 m², spread over three floors, featuring a wonderfully sunny roof terrace of 24 m². A whole house with renewed foundation and situated on freehold land - a rare combination in Amsterdam!
The Bellamybuurt feels like a village in the heart of the city: a friendly neighborhood where neighbors know each other and children can still play safely in the street. Within walking distance you’ll find the Ten Katemarkt, the Foodhallen, the Filmhallen, and countless cozy shops, cafés, and restaurants. There’s also a petting zoo and playground just around the corner — ideal for families! The Vondelpark, the canals, and the Jordaan are all just a short distance away. Accessibility is excellent: by car you can quickly leave the city, and several tram lines on Kinkerstraat and Bilderdijkstraat take you to the city center or train station within minutes.
In short: a delightful home in a prime location, offering peaceful living with all the comfort and vibrancy of the city within easy reach.
LAYOUT
Ground floor
Entry through the front door into a hallway giving access to the ground and upper floors. You enter the cozy living kitchen with French doors opening onto the street. Under the stairs is the meter cupboard and practical storage space. At the rear is a spacious living room with several skylights providing pleasant natural light. In the middle is the bathroom with shower, toilet, and washbasin. The central heating boiler is neatly concealed in a cupboard.
First floor
Landing, generous living kitchen at the rear with access to a lovely roof terrace of approx. 24 m² — sunny almost all day. In the middle is the bathroom with shower, washbasin, and toilet. There’s also a storage closet housing the central heating boiler. At the front is a large bedroom.
Second floor
Landing, bedroom at the front. In the middle, a bathroom with bathtub and shower screen, washbasin, and wall-hung toilet. Spacious bedroom at the rear with French doors opening onto a French balcony. The original beams have been beautifully preserved here. A skylight with ladder provides access to the flat roof.
PARTICULARS
-Living area: 127.8 m² excluding the 23.5 m² roof terrace (NEN 2580 measurement report available)
-Foundation renewed in 2007
-Permitted roof terrace facing northwest
-Entire property - no homeowners’ association (VvE)
-Freehold land (no ground lease)
-Energy label C
-Highly sought-after location on a charming, village-like street in Oud-West
-An age clause will be included in the purchase agreement
The property has been measured according to the NVM measurement instruction, intended to provide a standardized method for indicating usable surface area. Measurement results may vary due to differences in interpretation, rounding, or measuring limitations.
This information has been compiled with the utmost care. However, we accept no liability for any inaccuracies, omissions, or consequences thereof. All measurements and surface areas are indicative. No rights can be derived from the energy label. The buyer is responsible for conducting their own due diligence. Our office represents the seller in this transaction. We recommend engaging an NVM/MVA real estate agent to assist you professionally during the purchase process. If you choose not to seek professional representation, the law assumes you are sufficiently knowledgeable to oversee all relevant matters. The NVM General Consumer Conditions apply.
Wenslauerstraat 64
Wijk: Kinkerbuurt Postal Code: 1053 BB Location: Amsterdam Price: € 895.000 k.k. Status: Verkocht onder voorbehoudLiving space: 128 m2 Rooms: 6

appointment
020-3052662
Address
A.J. Ernststraat 555
1082 LD Amsterdam
Request viewing
Are you interested in Wenslauerstraat 64 – Amsterdam? Then please leave your details and we will contact you.








