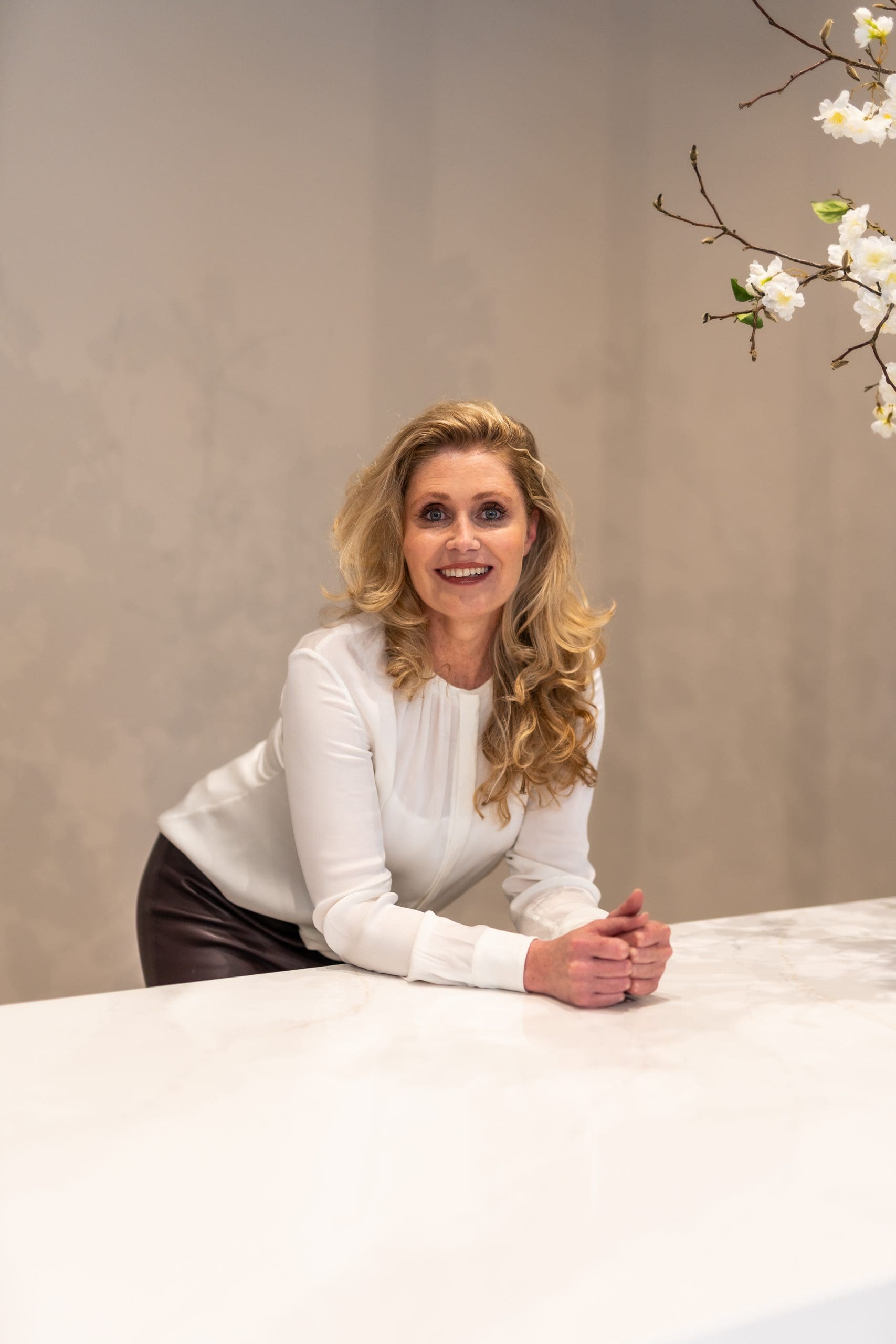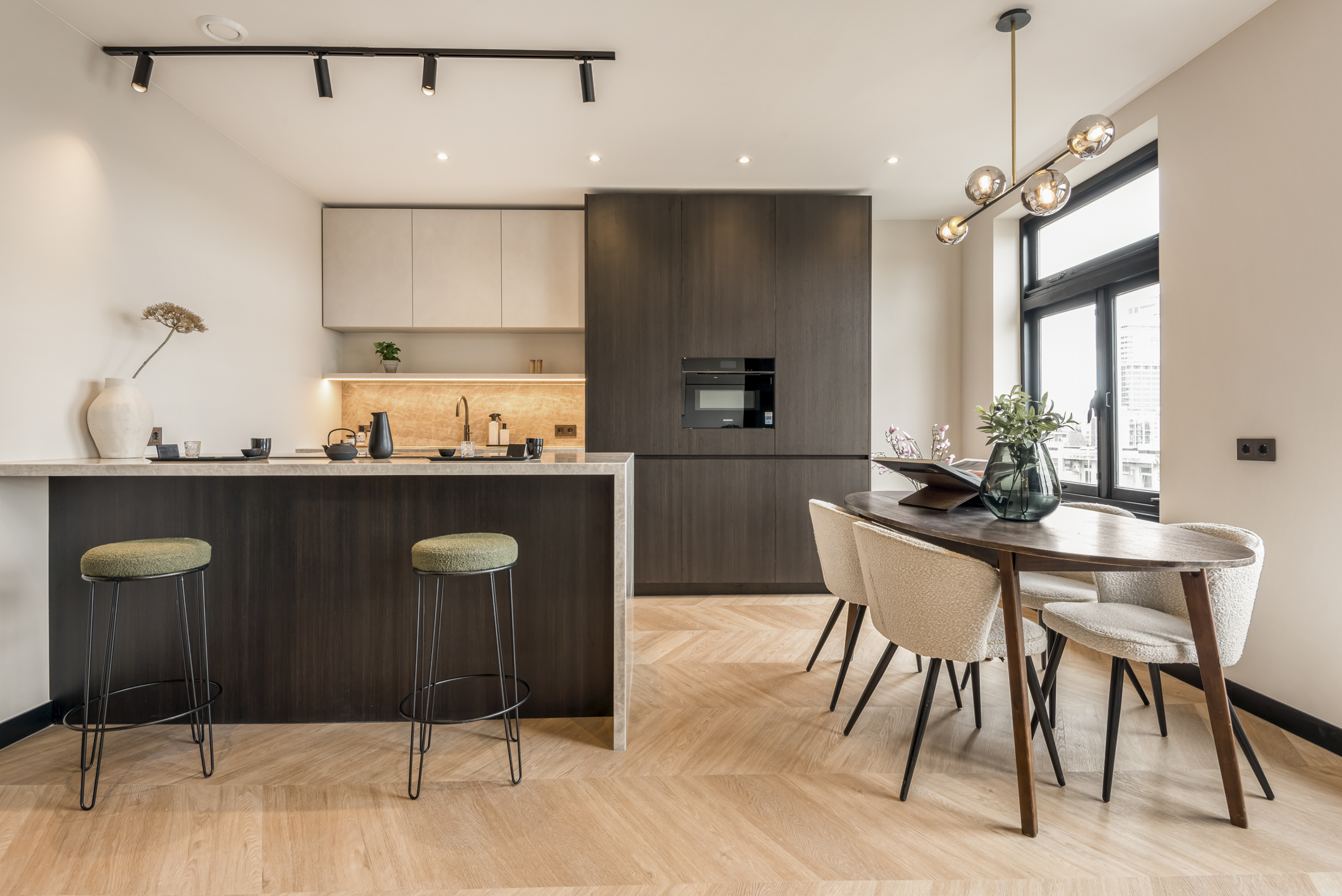This luxuriously renovated 87 m² apartment in the vibrant Rivierenbuurt offers everything for modern, comfortable living. With breathtaking views, an abundance of sunlight, and an open, airy atmosphere, it is the ideal home for young couples and expats seeking a high-end residence in Amsterdam South.
The spacious living room of almost 8.5 meters wide, facing south, provides an airy feeling and a beautiful view. Recently completely renovated and optimally laid out, this apartment offers a smart mix of style, comfort and functionality. From the spacious living room with custom-made ensuite wardrobes to the luxury kitchen with cooking island, stylish bathroom, two spacious bedrooms and the beautiful Hungarian point PVC floors with underfloor heating - living at the highest level comes to life here!
Located in a monumental building in Amsterdam School style, this gem is located in the middle of the popular Rivierenbuurt. Just a stone's throw away is the Rijnstraat, with a varied range of shops, specialty stores and cozy restaurants. Enjoy a bite to eat at Café Vrijdag, a drink at the Rijnbar or a pizza at La Maria - all within easy reach. In a few minutes you can walk to the Amstel and the Martin Luther King Park, and by bike you can quickly reach the city center or De Pijp. The perfect location for a dynamic city life!
Logistically, the location is ideal: the RAI and Amstel train stations are just a few minutes away, as are various trams and buses in front of the door. This way you can quickly reach the Zuidas or Schiphol. By car you can quickly reach the A2, A4 and A10, and there is plenty of parking space in front of the door.
LAYOUT
Via the recently renovated staircase you reach your own front door on the 3rd floor.
The hall offers space for a wardrobe and gives access to the stairs to the 4th floor. The spacious hall offers access to all rooms. When you enter the living room, the large amount of light immediately catches the eye, thanks to the three large windows. The custom-made ensuite cabinets stylishly divide the space between the kitchen and living room. The living room offers enough space for a spacious sitting area, from where you have a beautiful view of the city. The luxury kitchen is equipped with a cooking island and a countertop made of Taj Mahal quartzite, with built-in appliances such as a Bora induction hob with integrated extractor, a combi oven, dishwasher, refrigerator, freezer (all from Siemens) and a Quooker. The island offers space for a few cozy bar stools, but there is also enough room for a large dining table. The luxury bathroom has a semi-detached bath, washbasin with washbasin, plenty of storage space and a walk-in rain shower with black built-in tap. The hall provides access to a separate storage room for the washing machine and the central heating boiler. The two bedrooms are spacious and offer enough space for a double bed and a wardrobe. The entire house has sleek plastered walls and ceilings with attractive spotlights and wall lamps. There is a luxurious PVC floor in Hungarian point with underfloor heating everywhere. The beautiful panel doors with matching door fittings complete the luxurious atmosphere.
VVE
-The active VvE consists of 5 members and is professionally managed.
-The service costs amount to € 100 per month.
-The VvE saves 0.5% of the reconstruction value for maintenance.
-The windows and frames at the front were painted in 2025.
LEASEHOLD
The leasehold fee is € 393 per year and is indexed annually.
From October 15, 2046 the perpetual leasehold will be € 558,61 per year.
SPECIAL FEATURES
-Living area of 87 m² (measured in accordance with NEN 2580, measurement report available).
-Completely and high-quality renovated in 2025.
-Spacious living room with custom ensuite cabinets.
-Luxurious kitchen with cooking island.
-Wooden frames with double glazing.
-New central heating boiler (built in 2024, installed in 2025).
-The building is a municipal monument.
-Plenty of parking space in front of the door.
-The foundation was renewed in 2004.
This apartment offers the perfect combination of luxury, location and comfort - ideal for young couples and expats who want to enjoy the best that Amsterdam has to offer!
The property has been measured according to NEN2580. These measurement guidelines are designed to ensure that measurements are made in a uniform way in terms of useable floor area. These guidelines do not exclude the possibility of differences in measurements due to, for example, differences in interpretation, rounding or limitations when making the measurements.
This information has been compiled with due care and attention by our office. However, we cannot accept liability for any omissions or inaccuracies, or the consequences thereof. All sizes and dimensions are indicative. The buyer remains responsible for verifying all matters that are of importance to him/her. Our office is the real estate agency for the vendor of this property. We advise you to approach an NVM/MVA real estate agent to assist you with their expertise during purchasing. If you choose not to make use of professional guidance, this is deemed to mean that you consider your legal expertise sufficient to handle all associated matters. The General Conditions for Consumers of the NVM are applicable.
Vrijheidslaan 37-4
Wijk: Rijnbuurt Postal Code: 1079 KD Location: Amsterdam Price: € 750.000 k.k. Status: VerkochtLiving space: 87 m2 Rooms: 4

appointment
020-3052662
Address
A.J. Ernststraat 555
1082 LD Amsterdam
Request viewing
Are you interested in Vrijheidslaan 37-4 – Amsterdam? Then please leave your details and we will contact you.








