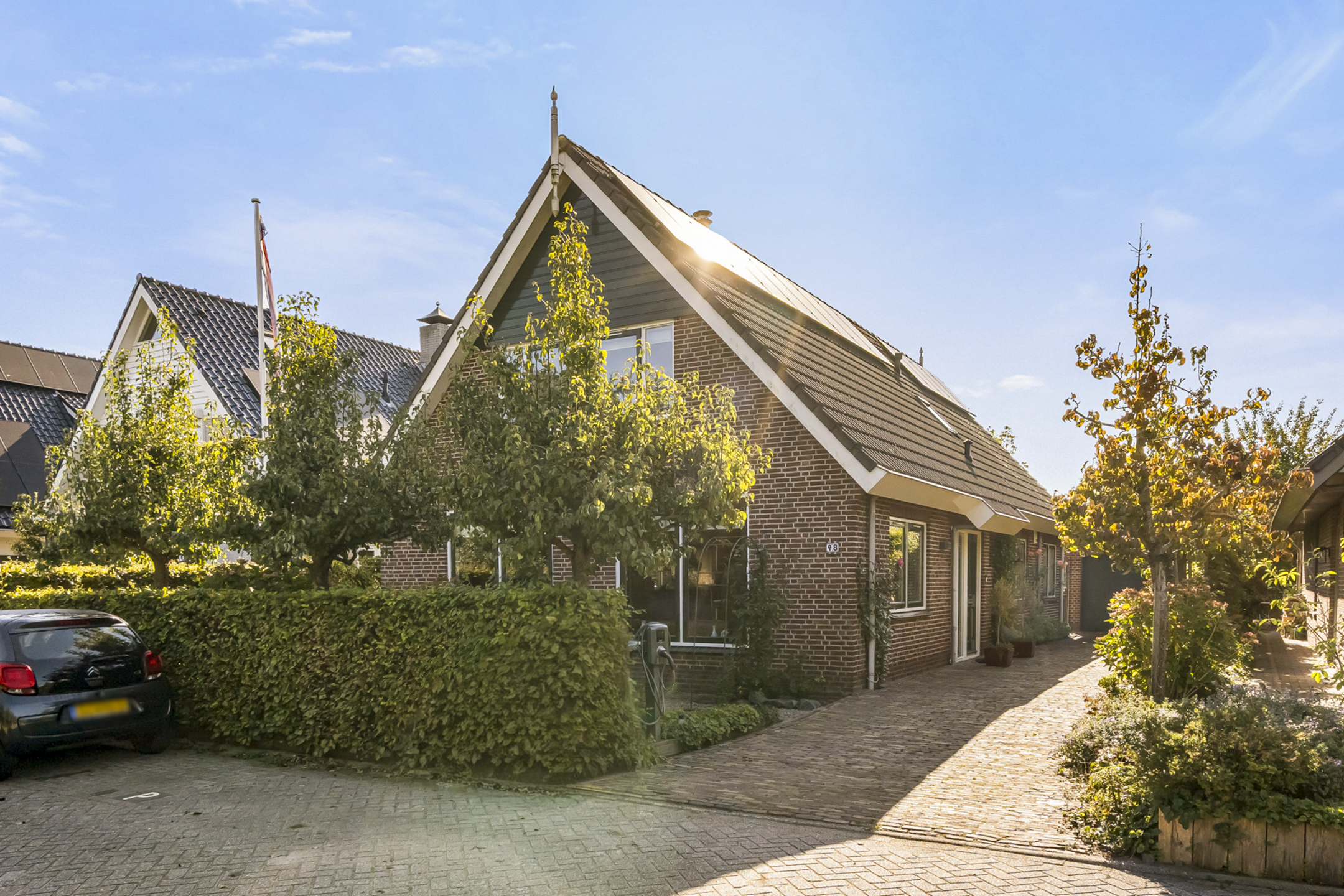Welcome to this beautiful, luxuriously finished and versatile family home with a living area of no less than 188 m², situated on a generous plot of 570 m².
Here you can enjoy space, light and comfort every day. The house has four spacious bedrooms and two bathrooms, ideal for a (large) family. The sunny back garden offers a panoramic view over the meadows and is a wonderful place to relax. Thanks to the large driveway with space for several cars and the high-quality finish, this is a home that truly offers everything — space, luxury and a beautiful location.
Layout:
Ground floor
Spacious front garden and a driveway for several cars, including a charging station. The front entrance opens onto a spacious hall with a staircase, toilet, handy storage cupboard and access to the living room. The living room at the front is light and comfortable thanks to the large windows and offers plenty of space for a spacious sitting area. Centrally located in the house is the open kitchen, equipped with a cooking island, modern built-in appliances (induction hob, dishwasher, Quooker, refrigerator, freezer, two combi oven-microwaves) and plenty of storage space. The kitchen forms the heart of the house and is open to both the living room and the dining room at the rear. The dining room can accommodate a large dining table and has double French doors to the garden. Adjacent to the kitchen and dining room is the utility room, equipped with washing machine and dryer connections, a pantry and extra storage space. Next to the dining room is a spacious TV corner, also with French doors to the garden. The hall, living room, sitting room and TV corner feature beautiful oak flooring, smoothly plastered walls and ceilings, and two (dual) air conditioning units.
The enclosed back garden is a beautifully landscaped green oasis facing south. There are several terraces: one next to the house (with a 7-metre awning), one in the garden under a 360x660 cm Douglas fir canopy equipped with a wood-burning stove and screens to protect against wind and sun, and a small terrace by the water. All terraces offer plenty of privacy and views of the meadows. In addition to a beautiful greenhouse (315x250cm), the garden also has a detached garage, ideal for bicycles, tools or storage, accessible via the back garden but also via the driveway through an electric garage door with remote control. The greenhouse and most of the garden are equipped with automatic drip irrigation.
First floor
The spacious landing provides access to no fewer than four spacious bedrooms and two bathrooms. The master bedroom at the rear has (dual) air conditioning and the ceiling extends to the ridge. The luxurious modern bathroom is equipped with a walk-in shower including sun shower, toilet, (towel) radiator and double sink. The second bathroom has a shower, toilet and sink. In addition, there are several handy built-in cupboards and a walk-in closet. The attic is an ideal space for storage as it has a floor area of no less than 40m2.
Surroundings:
Abcoude is characterised by its rural location and the numerous activities and amenities that the village has to offer. Abcoude has a charming and cosy village centre and offers a range of amenities. Various shops and specialty stores, cafés and restaurants, train and bus connections, childcare, nurseries and primary schools, riding schools, sports clubs and golf courses give Abcoude colour and a pleasant living environment. The rural location is characterised by lots of greenery, authentic rivers, farmland, beautiful cycling routes and the Abcoudermeer lake. Moreover, Abcoude is located right next to Amsterdam and is also very conveniently located in relation to Schiphol, Utrecht and 't Gooi.
Details:
- Built in 1995;
- NEN 2580 measurement report available;
- Energy label A; fully equipped with double glazing and 22 solar panels;
- Delivery in consultation;
- Plot size 570m2;
The property has been measured in accordance with the NVM measurement instruction. This measurement instruction is intended to apply a more uniform way of measuring to give an indication of the usable area. The measurement instruction does not completely rule out differences in measurement results, for example due to differences in interpretation, rounding off or limitations in carrying out the measurement.
This information has been compiled with due care. However, we do not accept any liability for any incompleteness, inaccuracy or otherwise, or the consequences thereof. All stated dimensions and surface areas are indicative and no rights can be derived from the energy label. The buyer has his own duty of enquiry into all matters of importance to him. With regard to this property, our office is the seller's estate agent. We advise you to engage an NVM/MVA estate agent, who will assist you with his expertise in the purchase process. If you do not wish to engage professional assistance, by law you consider yourself expert enough to oversee all matters of importance. The General Consumer Conditions of the NVM apply.
Van Voorthuijsenhof 48
Wijk: Abcoude Postal Code: 1391 JX Location: Abcoude Price: € 1.390.000 k.k. Status: VerkochtLiving space: 188 m2 Rooms: 5

appointment
020-3052662
Address
A.J. Ernststraat 555
1082 LD Amsterdam
Request viewing
Are you interested in Van Voorthuijsenhof 48 – Abcoude? Then please leave your details and we will contact you.








