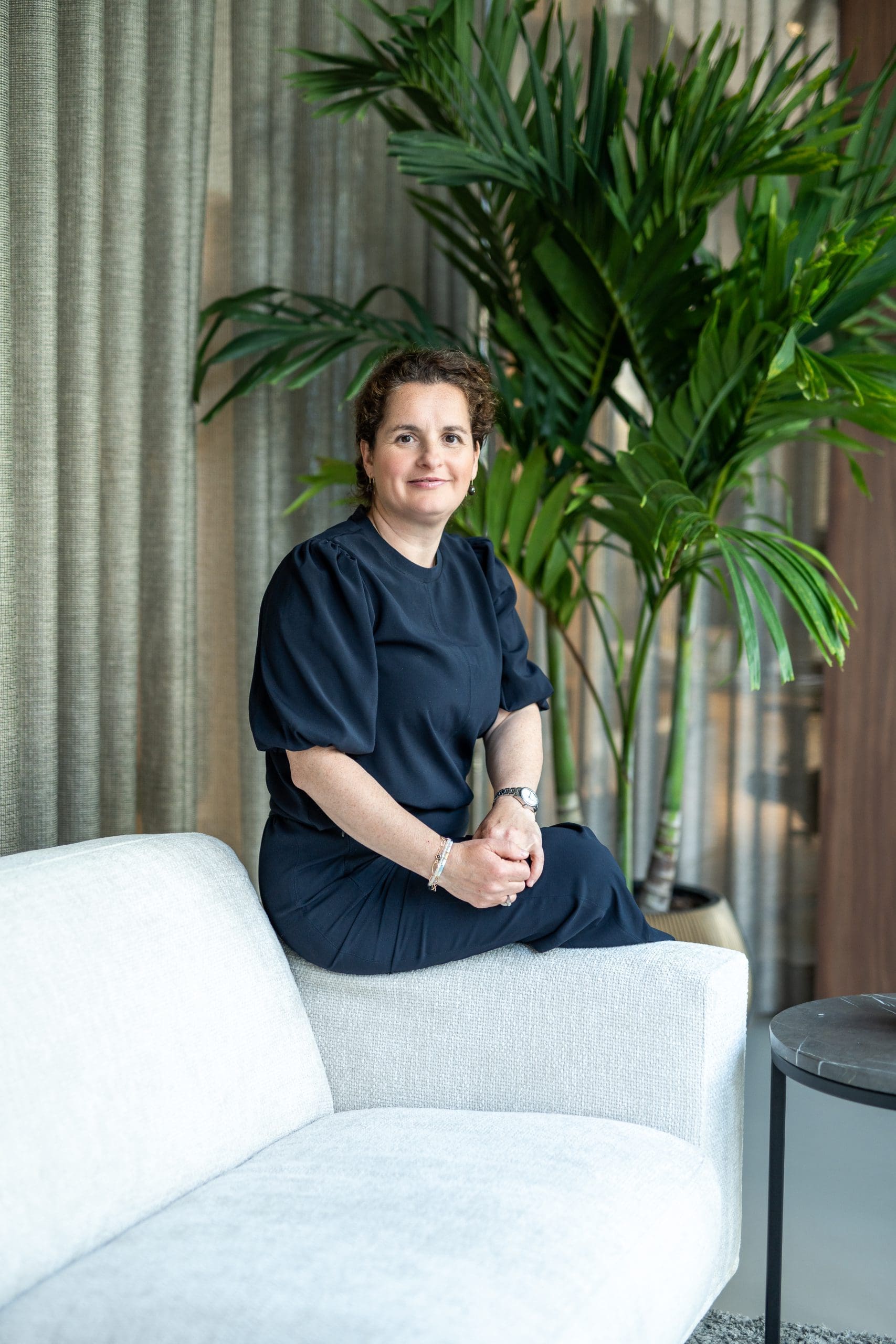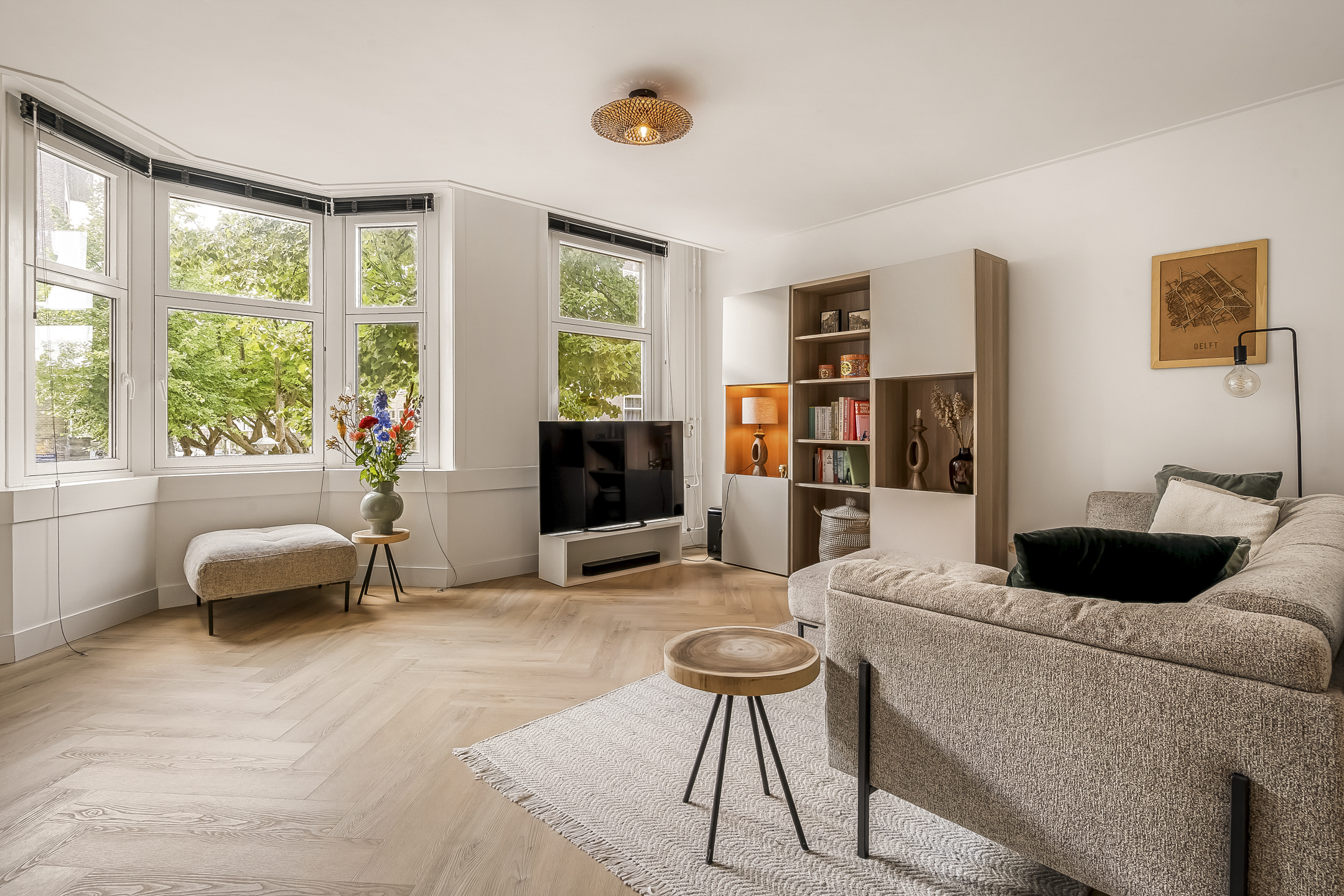Spacious and Bright Apartment with Balcony
A generously sized and light-filled apartment of approximately 51 m², located on the first floor, with a balcony at the rear. The entire property was modernised in 2022.
The apartment enjoys a prime location in a quiet part of the Rivierenbuurt. A wide range of shops and beautiful parks are within walking distance, as well as the vibrant De Pijp neighbourhood.
Layout
Shared entrance on the ground floor. Entrance to the apartment on the first floor, providing access to all rooms. At the front, a bright and spacious south-facing living room with bay window and views over the Boterdiepstraat. The adjoining side room offers a simple option to create a second bedroom. At the rear, the generous kitchen-diner (2022) provides ample space for a dining table. The well-appointed kitchen is fitted with built-in appliances and connections for a washing machine and dryer, and has direct access to the rear balcony.
The bathroom (2022) is equipped with a shower, washbasin with cabinet, and toilet. The large bedroom at the rear also opens onto the balcony.
On the attic floor, a private storage room with a large window is available, offering an excellent opportunity to use as a study or home office.
Surroundings
The apartment is ideally located, just a few minutes’ walk from the lively De Pijp area, Martin Luther King Park, Amstel Park, Beatrix Park, and the De Mirandabad swimming pool. Parking facilities are readily available in the area.
For daily shopping, the Rijnstraat offers various supermarkets and specialty shops, as well as charming wine bars with tapas and several coffee spots.
Public transport, including bus and tram services, is around the corner. Amstel and RAI stations, along with the Europaplein metro station, can be reached within minutes on foot. Access by car is also excellent, with the A10 ring road and A2 motorway close by.
Particulars
* Living area approx. 51.4 m² and storage 7.6 m² (NVM measurement report);
* Entire apartment fitted with herringbone-pattern PVC flooring;
* Central heating boiler: Vaillant, installed in 2022;
* Leasehold redeemed until 31 March 2056, with an application in place under favourable conditions thereafter;
* Active owners’ association “Uitergaasp”, managed by VvE Beheer Amsterdam;
* Service charges: €141.41 per month;
* Listed cityscape;
* Option to create a second bedroom;
* Transfer by mutual agreement.
The property has been measured in accordance with NEN2580 standards. This measurement instruction is intended to provide a uniform method for indicating usable floor area. It cannot exclude measurement differences due to, for example, interpretation, rounding, or practical limitations.
This information has been compiled with the utmost care. However, no liability is accepted for any inaccuracies, incompleteness, or their consequences. All stated dimensions are indicative. Buyers are advised to conduct their own investigation into all matters of importance. With respect to this property, our office acts as the seller’s estate agent. We recommend engaging an NVM/MVA estate agent to guide you professionally through the purchase process. Should you choose not to seek professional assistance, you are deemed by law to be sufficiently knowledgeable to oversee all relevant aspects. The NVM General Consumer Conditions apply.
Uiterwaardenstraat 78-1
Wijk: Rijnbuurt Postal Code: 1079 CD Location: Amsterdam Price: € 475.000 k.k. Status: VerkochtLiving space: 51 m2 Rooms: 2

appointment
020-3052662
Address
A.J. Ernststraat 555
1082 LD Amsterdam
Request viewing
Are you interested in Uiterwaardenstraat 78-1 – Amsterdam? Then please leave your details and we will contact you.








