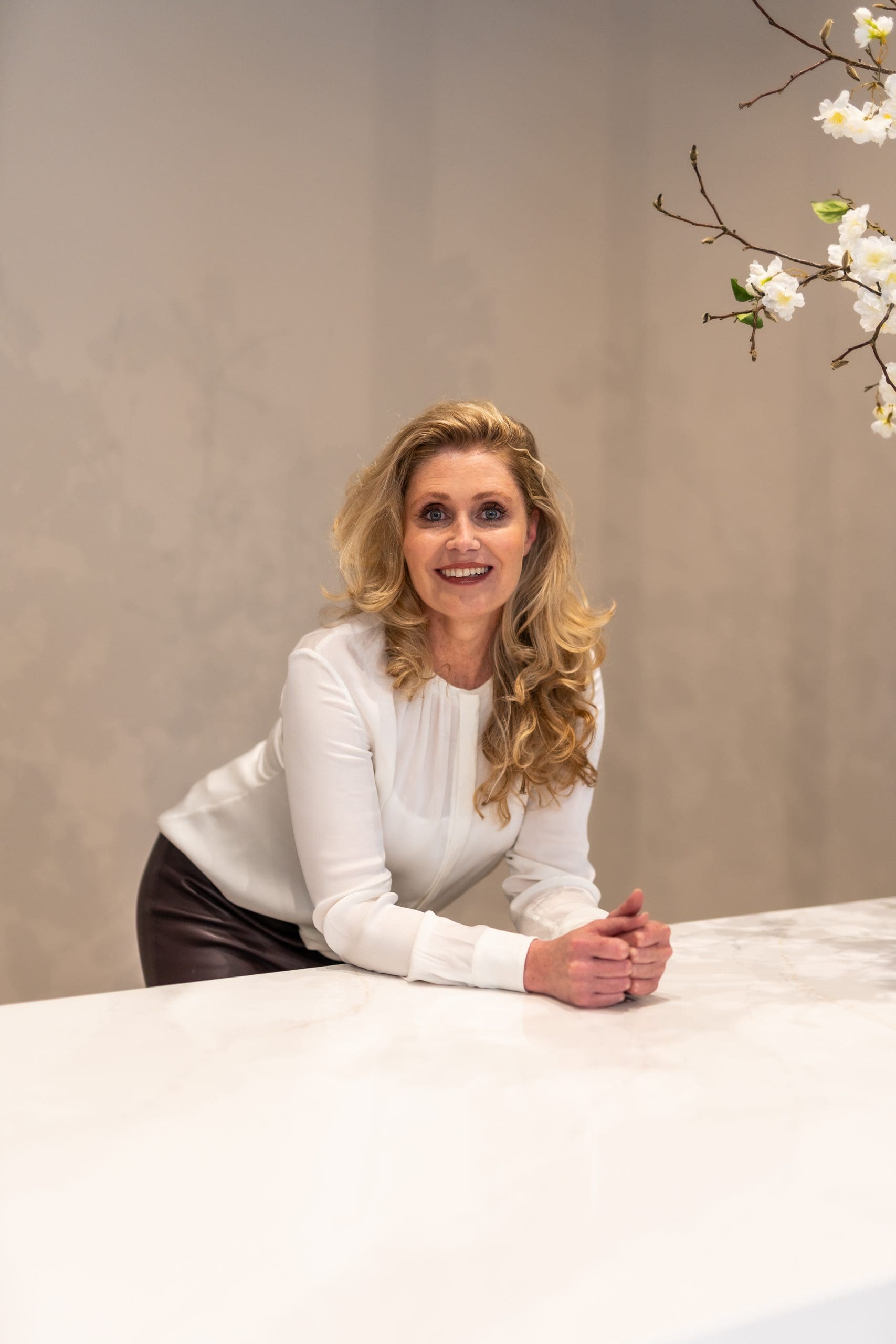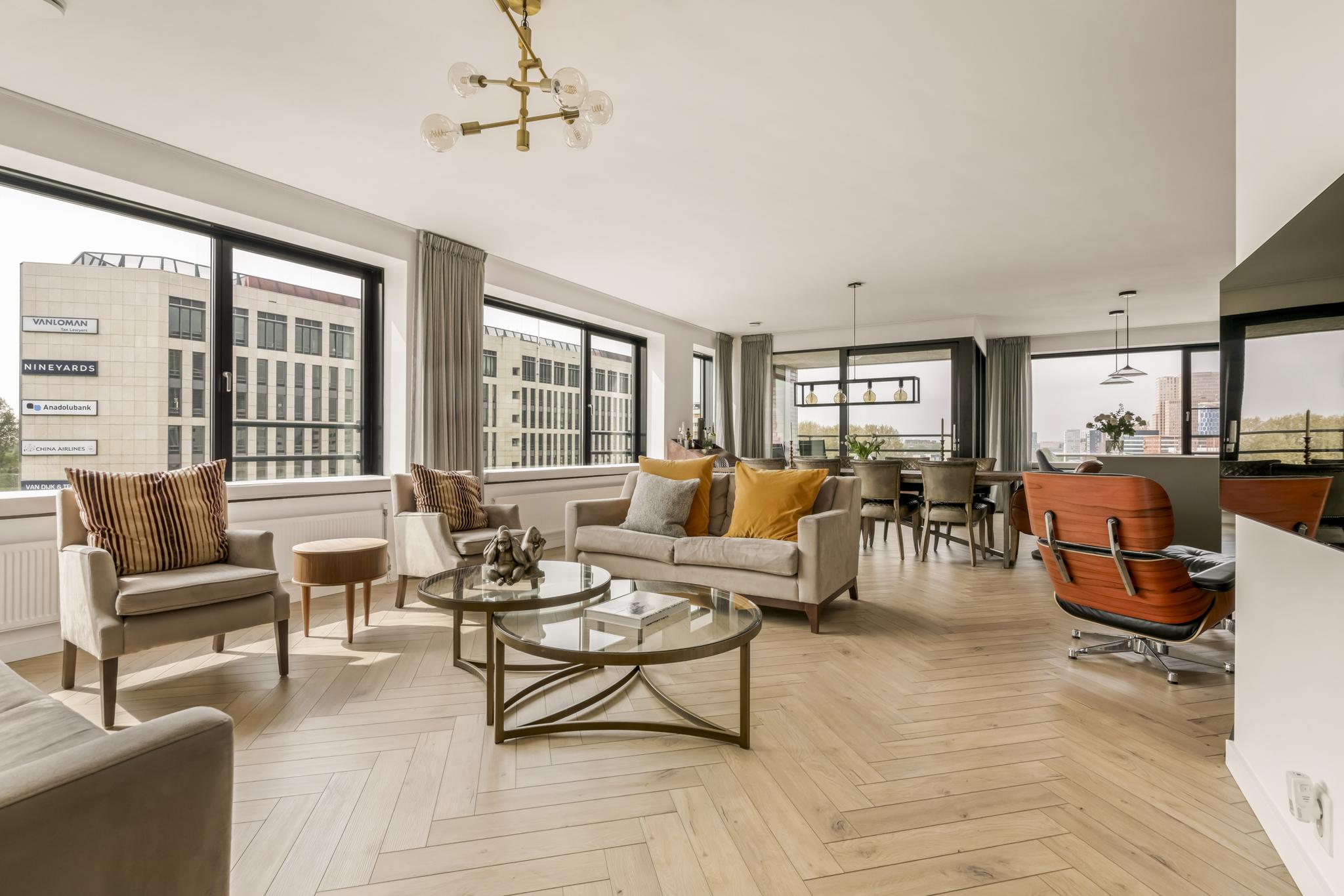Luxury living at a high level in the vibrant heart of Amsterdam South.
Welcome to this stylish and sun-drenched 3-bedroom apartment on the corner of the 6th floor in the exclusive Eurocenter, right on the edge of the Zuidas. Ideal for (expat) couples looking for space, comfort, and convenience in a lively international setting. This stunning apartment combines sleek design with ultimate residential comfort. With three spacious bedrooms, two modern bathrooms, and a sunny southwest-facing terrace, you can enjoy privacy and relaxation. The large south- and west-facing windows provide breathtaking city views—day in and day out.
In addition to a private parking space (Asking price €75,000) and an extra storage unit, this apartment boasts an A+ energy label – sustainable and future-ready. The amenities within the Eurocenter complete the package: a building manager, package service, communal bike storage, and two elevators ensure top-level convenience.
For relaxation, you’re just a short walk away from the Amstelpark or Beatrixpark. Shopping or dining out? Gelderlandplein, the Zuidas, and Beethovenstraat are literally around the corner. With RAI Station just a 2-minute walk away, both Schiphol Airport and Amsterdam city center are quickly accessible. By car, you’re on the A10 ring road in no time – and you can park in your own spot in the basement garage. Visitors? There’s always a place for them to park.
In short: a rare combination of space, tranquility, views, and unmatched accessibility.
Perfect for couples looking to enhance their life in Amsterdam with luxury, convenience, and international appeal.
LAYOUT
You enter via the stylish and spacious entrance on the ground floor, complete with a seating area and reading table for guests. Bonus: a daytime concierge is available to assist – from accepting packages to practical help within the building.
Take one of the two elevators to reach the apartment on the sixth floor.
Upon entering, the generous hallway immediately stands out, featuring a guest toilet and two custom-built wardrobes for coats and extra storage. From here, you walk straight into the impressive living room, where the breathtaking city views steal the show. The living space easily accommodates a comfortable seating area and a large dining table. The sliding doors open to the covered southwest-facing balcony, which feels like a natural extension of the living room. Thanks to the favorable orientation, you can enjoy sun and shelter all year round.
The luxurious open kitchen in matte beige is a true eye-catcher. The spacious kitchen island is fully equipped with high-end built-in appliances, including a Bora induction hob with integrated extractor, fridge, freezer, dishwasher, combi oven, wine cooler, Quooker, and plenty of storage space. Whether you love to cook or prefer to sip a glass of wine on a bar stool – this is a space made for connection.
A second hallway leads to two spacious bedrooms, each with custom-built wardrobes. For optimal comfort, both rooms are fitted with insect screens and there are blackout curtains in one of the room – perfect for a good night’s sleep.
The large bathroom opposite the bedrooms includes a washbasin, walk-in shower, corner bathtub and a second toilet. Additionally, there’s a surprisingly spacious storage room with space for a washer, dryer and extra cabinets.
On the other side of the apartment lies the master bedroom, which enjoys plenty of privacy thanks to its location next to the living room. This room features a private ensuite bathroom with a washbasin and two generous showers enclosed with glass walls.
Throughout the apartment, there is a high-quality herringbone PVC floor with a warm appearance, nearly indistinguishable from real wood. Walls and ceilings are smoothly plastered and painted – completely move-in ready.
HIGHLIGHTS
-Living area of 156 m², excluding the 7 m² balcony and 6 m² external storage (measured in accordance with NEN 2580, measurement report available).
-Luxurious apartment with stunning views on the 6th floor and a sunny terrace.
-Renovated in 2020, including a new kitchen, flooring, and custom furniture.
-Energy efficient with energy label A.
-2 elevators and communal bike storage.
-Leasehold bought off until April 15, 2056. After that, perpetual ground lease is €2,294 per year + indexation. Transfer completed under favorable terms of 2019.
-Professionally managed and financially sound HOA (homeowners’ association).
-Multi-Year Maintenance Plan in place.
-Monthly service charges: €710.10 (including a €180 advance for heating).
-Service charges for the parking space: €58,23 per month.
-Parking space in the complex available for €75,000.- buyer’s costs.
Tommaso Albinonistraat 72
Wijk: Zuidas Postal Code: 1083 HM Location: Amsterdam Price: € 1.000.000 k.k. Status: Verkocht onder voorbehoudLiving space: 156 m2 Rooms: 4

appointment
020-3052662
Address
A.J. Ernststraat 555
1082 LD Amsterdam
Request viewing
Are you interested in Tommaso Albinonistraat 72 – Amsterdam? Then please leave your details and we will contact you.








