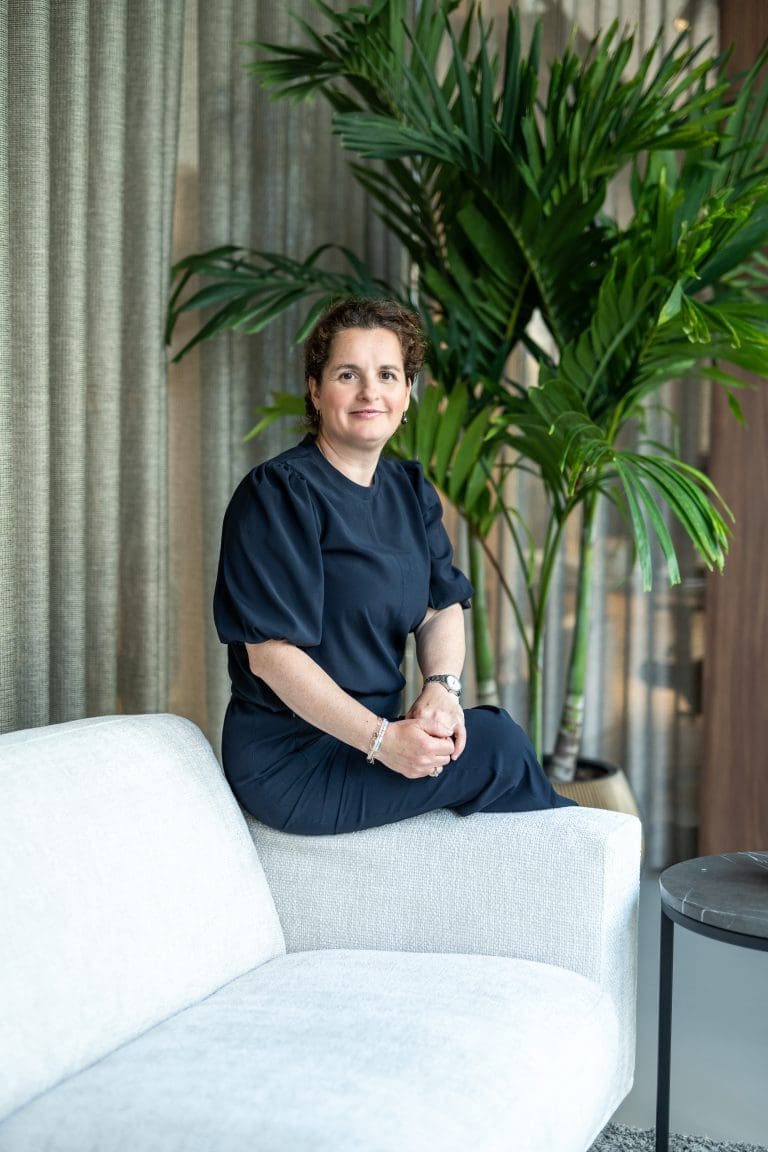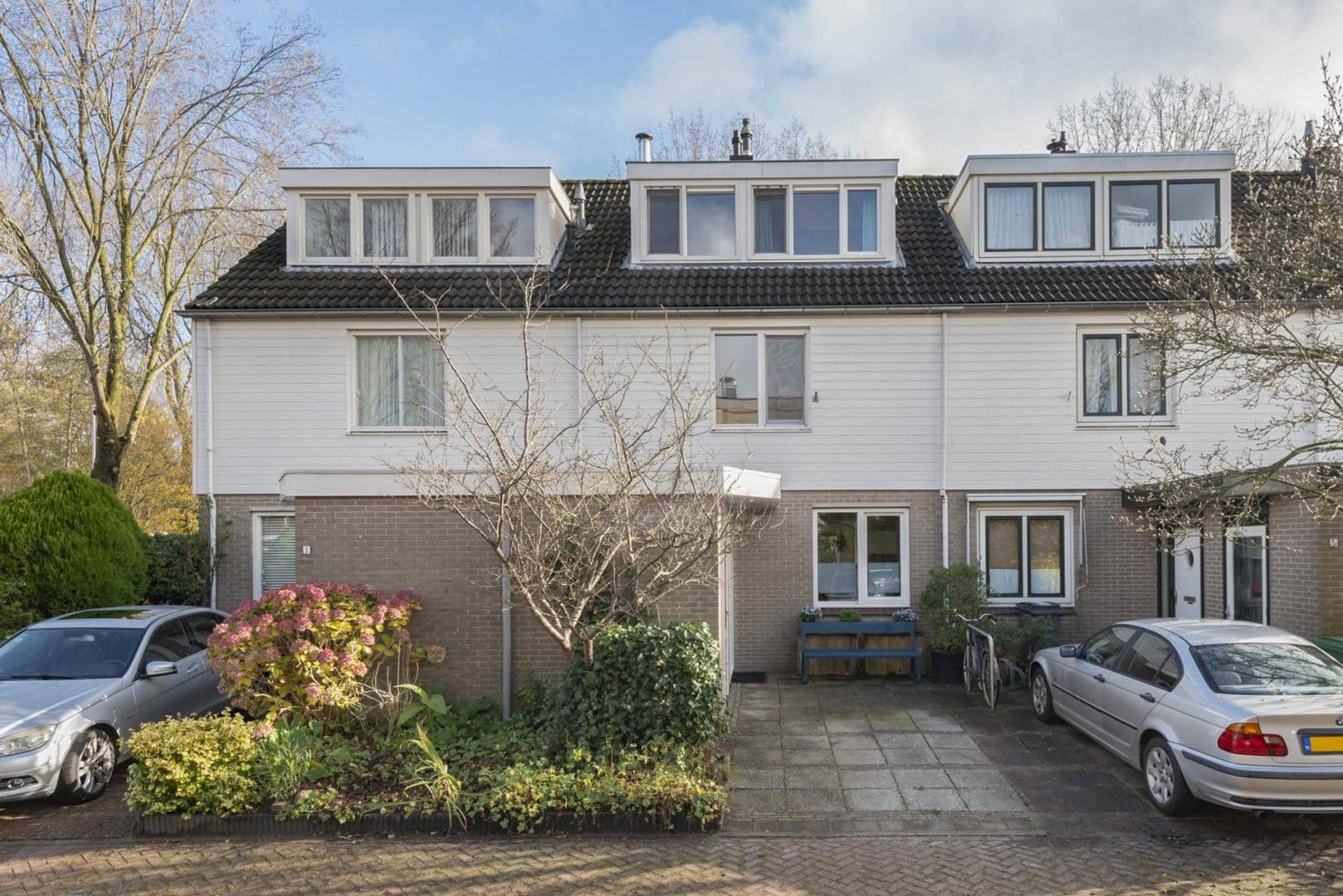The perfect family home! This mid-terrace house offers a floor space of 137 M2 with 4 (bed)rooms, on-site parking and a charming garden, energy label B, and solar panels. The house is located on freehold land in the green Middenhoven neighbourhood, close to Amsterdam.
Middenhoven is a tranquil, green, and child-friendly area with low-traffic streets (30-km zones) and many play areas for children of all ages. Within a 5-minute walk you will find three primary schools and a child daycare centre and the international school and secondary schools are close by as well. The neighbourhood also has a shopping centre where you can get your daily groceries and other shopping areas like Waardhuizen and Stadshart Amstelveen are easy to reach. The area includes a wide range of sports accommodations and options for recreational pursuits. The Amsteldijk golf courses, for example, are a 10-minute walk and the walking and cycling routes through the Bovenkerkerpolder, Middenpolder, and Ronde Hoep start right behind the house. This wonderful family home offers lots of space and all the comfort and mod-cons you need. When using public transport, it is only 12 minutes to the Amsterdam Zuidas business district, 20 minutes to the city centre of Amsterdam, and 8 minutes to Stadshart Amstelveen – making this part of Amstelveen very easy to reach.
Layout ground floor: Private drive and front garden leading to the entrance. Storage unit at the front with ample space for your bike(s). Spacious hallway with the meter cupboard and the downstairs toilet with a washstand. The living room includes a practical closet under the stairs and an extension adding around 2.7 meters to the house, making it a very comfortable space. The kitchen (with a peninsula setup) overlooks the front and comes with a dishwasher, a combi-microwave/oven, a fan oven, a fridge/freezer, a 4-burner gas stove, and lots of storage space. The ground floor is finished with beautiful solid Merbau flooring and includes a fireplace. Garden doors at the back lead to the east-facing back garden, which can also be accessed via a back entrance gate.
1st floor: Landing leading to all the rooms on this floor. The first and very large bedroom is at the front. An extension at the back has made room for two generously sized bedrooms. The bathroom features a walk-in shower, a lavatory, and a double washbasin unit.
2nd floor: A dormer window spanning nearly the entire width of the house has created space for a generously sized landing with the white goods connections and a closet with the warm air heating system and the transformer for the solar panels. The spacious bedroom is wonderfully light thanks to the dormer at the front and a Velux skylight at the back. Additional storage space has been created behind partitions under the roofline.
In short: a wonderfully spacious and very comfortable family home in a quiet location, with on-site parking and close to Amsterdam and all the facilities you may need.
Special features:
-NVM measuring report available;
-Total plot size: 137 m2;
-Extensions on the ground floor and 1st floor;
-Dormer window on the top floor;
-Year of construction: 1985;
-Energy label B;
-12 solar panels;
-Freehold land;
-Transfer date in consultation;
The measurements were taken according to the NEN2580 standards. This Measurement Instruction allows for a more uniform measuring method to give a sound indication of the available usable surface area. The Measuring Instruction does not wholly exclude differences in measuring results caused by differences in interpretation, rounding, or limitations during the execution of the measurements.
This information has been compiled with the utmost care. However, we are under no circumstances liable for omissions, inaccuracies (actual or otherwise) or any result thereof. All given dimensions and surface areas are indicative. The buyer is obliged to investigate all issues they deem to be relevant. With respect to this property, we operate as the real estate broker on behalf of the vendor. We recommend that you employ the services of an NVM/MVA estate agent as they have the expert knowledge to advise you during the purchase process. Should you not wish to use any professional support, the law deems you sufficiently competent to oversee all affairs and issues that must be taken into account. The NVM General Consumer Terms and Conditions are applicable.
Thalia 3
Wijk: Waardhuizen, Middenhoven Postal Code: 1188 ET Location: Amstelveen Price: € 639.000 k.k. Status: VerkochtLiving space: 128 m2 Rooms: 5

appointment
020-3052662
info@ramonmossel.nl
Address
A.J. Ernststraat 555
1082 LD Amsterdam
Request viewing
Heb je interesse in Thalia 3 – Amstelveen? Laat je gegevens achter en wij nemen contact met je op.







