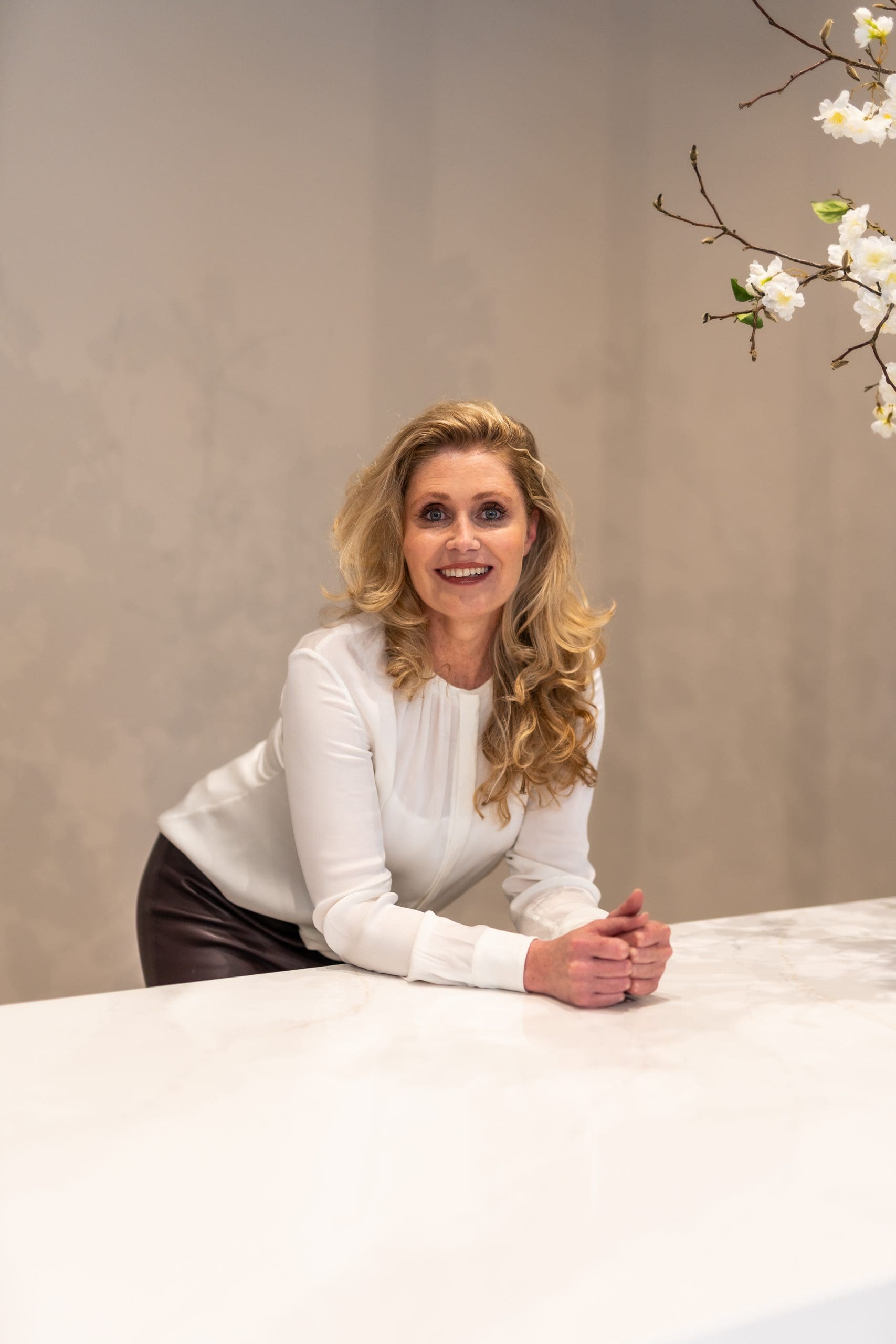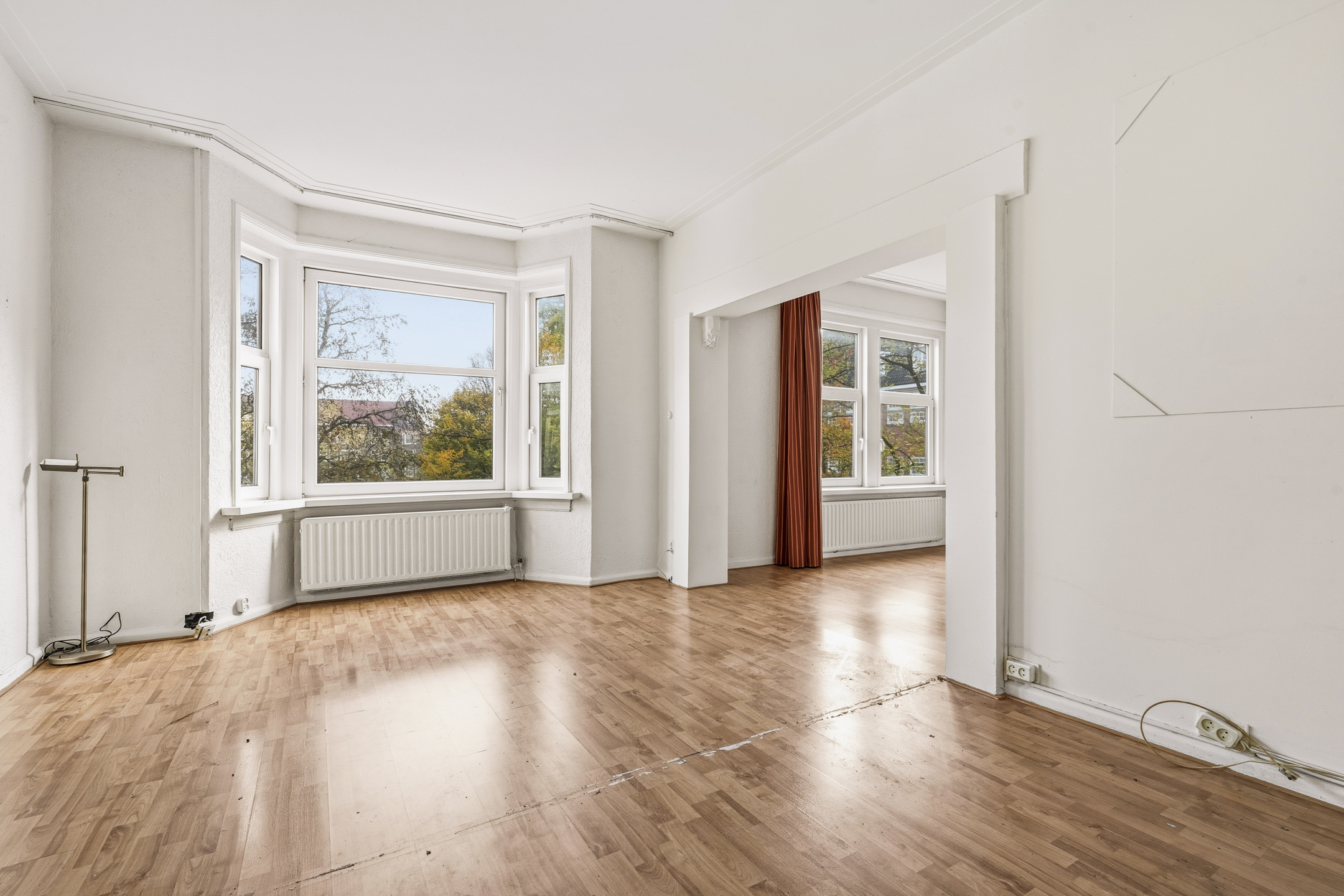Spacious upper-floor apartment (approx. 84 m²) with a sunny south-facing balcony, located in what may be the most beautiful spot in the Rivierenbuurt. The home offers fantastic, unobstructed views over a green square. Thanks to its generous width of over 8 metres, the apartment is exceptionally bright and well laid out. While the interior requires modernisation, this offers the perfect opportunity to create your dream home entirely to your own taste.
The location is truly ideal: in a characteristic 1930s building, just around the corner from the lively Maasstraat with its varied selection of shops, specialty stores, good schools, childcare facilities and cosy cafés and restaurants. Enjoy dinner at Michiu, drinks at Tap Zuid, or a quick stop at Sophie Eats. Within minutes by bike you reach the Zuidas, De Pijp, or the Beatrixpark or Martin Luther Kingpark (known for the De Parade festival).
Accessibility is excellent as well. RAI and Amstel train stations are just a short distance away, as are several tram and bus lines. By car, you can quickly access the A2, A4 and A10 motorways, and parking is available in front of the building. The current estimated waiting time for a parking permit is only one month.
LAYOUT
Entrance, hallway, access to the spacious en-suite living room with bay window at the front, offering an open view of greenery. In the centre of the apartment is a separate toilet and the hallway leading into the kitchen, equipped with built-in appliances. The kitchen also provides access to the balcony. At the rear is a bedroom with French doors opening onto the sunny balcony, which faces directly south. The en-suite bathroom is accessible from this bedroom and features a bathtub, shower and washbasin unit. The second bedroom is also well sized and located at the rear.
SPECIFICATIONS
-Living area: 83.90 m² (excluding balcony of 3.3 m²); NEN 2580 measurement report available.
-South-facing balcony.
-The building was legally subdivided in 2015. The homeowners’ association (VvE) is currently being activated; service charges are still to be finalised.
-Annual ground lease canon: €770.49 (tax-deductible).
-Switch to perpetual leasehold has already been completed; from 2054 the annual canon will be €1,924.87 plus indexation.
-Deed of sale via an Amsterdam-based notary, according to the standard ring model.
-Age clause, non-occupancy clause and asbestos clause apply.
-The property has been measured according to the NVM measurement instruction, intended to provide a standardized method for indicating usable surface area. Measurement results may vary due to differences in interpretation, rounding, or measuring limitations.
This information has been compiled with the utmost care. However, we accept no liability for any inaccuracies, omissions, or consequences thereof. All measurements and surface areas are indicative. No rights can be derived from the energy label. The buyer is responsible for conducting their own due diligence. Our office represents the seller in this transaction. We recommend engaging an NVM/MVA real estate agent to assist you professionally during the purchase process. If you choose not to seek professional representation, the law assumes you are sufficiently knowledgeable to oversee all relevant matters. The NVM General Consumer Conditions apply.
Roerstraat 111-2
Wijk: Scheldebuurt Postal Code: 1078 LM Location: Amsterdam Price: € 625.000 k.k. Status: VerkochtLiving space: 84 m2 Rooms: 4

appointment
020-3052662
Address
A.J. Ernststraat 555
1082 LD Amsterdam
Request viewing
Are you interested in Roerstraat 111-2 – Amsterdam? Then please leave your details and we will contact you.








