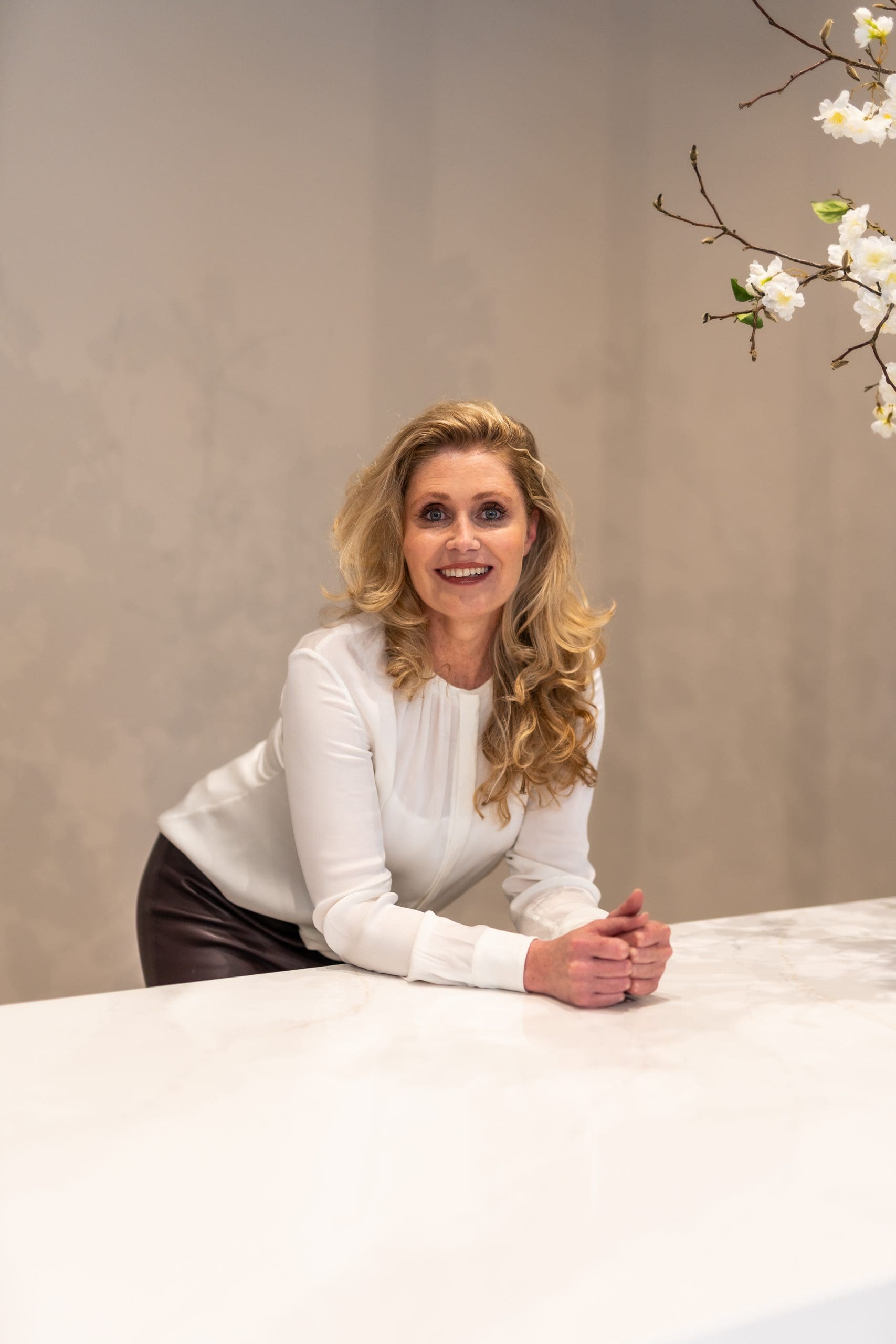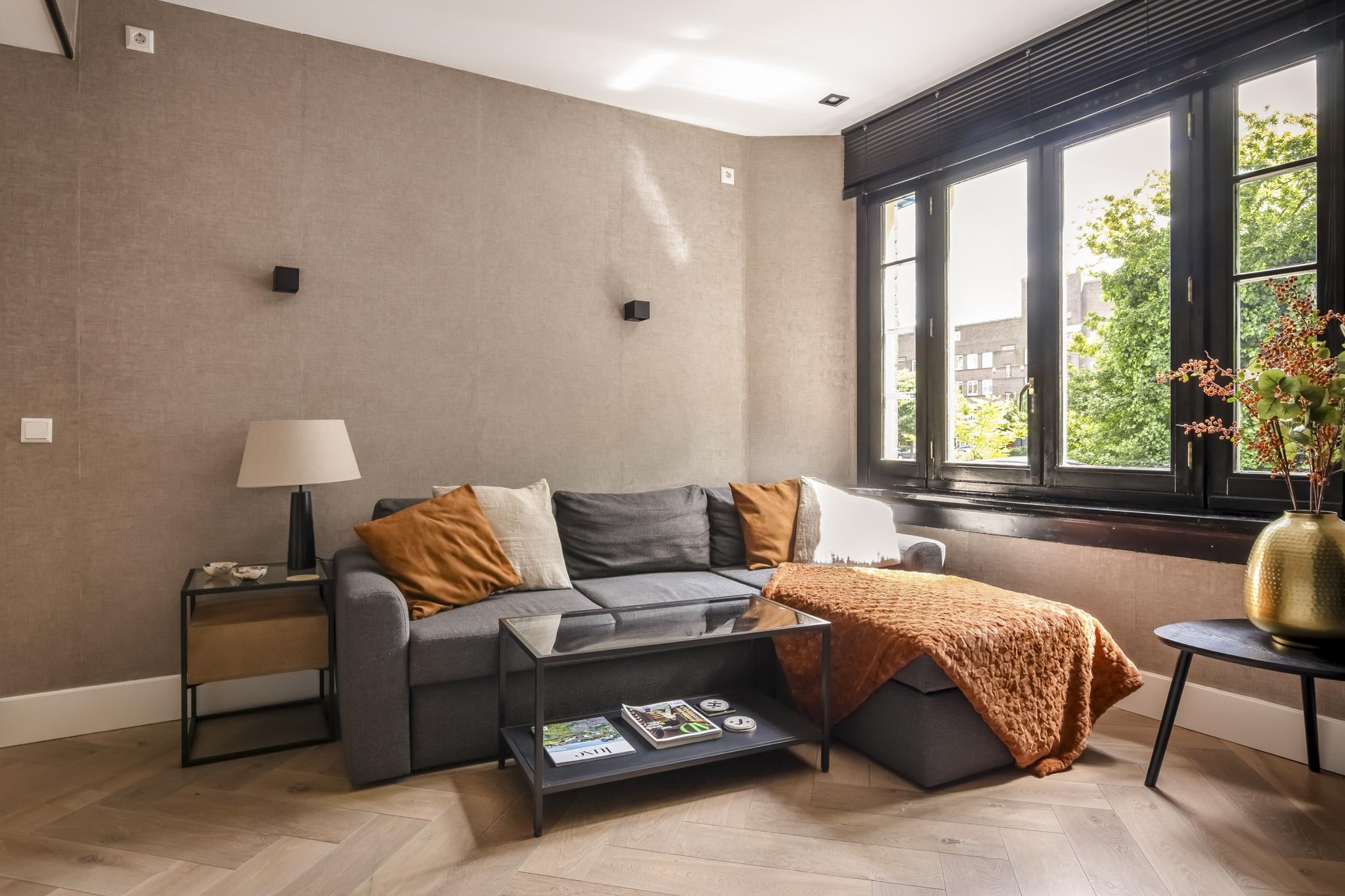Luxurious ground-floor apartment with garden and terrace, located on the waterfront in Amsterdam South.
Situated on one of the most beautiful quays in Amsterdam South, this charming and high-end renovated ground-floor apartment of approx. 108 m² features a private entrance, luxurious kitchen, 3 spacious bedrooms, 2 bathrooms, and a delightful garden with a sunny terrace.
In 2018, the property underwent a major renovation, including a new foundation and basement tank.The finish is of exceptional quality: luxurious materials such as marble, onyx, a solid oak herringbone floor with underfloor heating, a stunning kitchen with top-of-the-line Miele and Boretti appliances, custom-made furniture, and Maretti lighting with dimmers — there’s truly nothing more to be done here!
The location is ideal, situated between the Vondelpark, Olympic Stadium, and the Amsterdamse Bos. Shops for both daily and luxury groceries can be found on Stadionweg, Koninginneweg, and Amstelveenseweg. There are also many cozy cafés and restaurants nearby. Several tram and bus lines are within walking distance, and you can reach the A10 Ring Road by car in just 5 minutes. Plus, you can moor a boat right outside your door — how much more “Amsterdam” can it get?
LAYOUT
Through your own front door, you enter the hallway with a meter cupboard and a separate toilet. The living room is at the front and offers views over the quay. The gas fireplace and custom-built TV wall complete the space. The luxurious custom kitchen is accessible via the hall and features a marble countertop with integrated Pitt-cooking (4 burners) and high-end built-in appliances such as a refrigerator, freezer, wine climate cabinet, combi-oven, coffee machine, and dishwasher (all Miele topline), a Quooker, and a Boretti oven. French doors lead from the kitchen to a hardwood decked terrace, where you can enjoy the afternoon and evening sun from a custom-built corner bench. From the terrace, a fixed staircase leads down to the garden.
First floor: At the front of the first floor is a spacious bedroom with built-in wardrobe and beautiful views over the water.
Basement: A fixed staircase leads to the basement, which has a ceiling height of 2.70 m. Hallway with built-in cabinets concealing the central heating system. Storage room with connections for a washing machine and dryer. Through the spacious walk-in closet, you enter the master bedroom with a very luxurious ensuite bathroom and large windows. The bathroom includes a double rain shower, second toilet, double vanity, and a freestanding bathtub with a backlit onyx feature wall as an eye-catcher. At the front is the third bedroom with a second ensuite bathroom, equipped with a rain shower and vanity. Throughout the entire property, there is a solid oak herringbone floor with underfloor heating, and all walls are smoothly plastered and painted. Every room features stylish wall lights and/or spotlights with Maretti dimmers.
PARTICULARS
-Living area of 108 m² (measured according to NEN 2580, measurement report available).
-New foundation and basement.
-Garden and terrace with afternoon and evening sun.
-3 spacious bedrooms and 2 bathrooms.
-Underfloor heating and cozy gas fireplace.
-Leasehold paid off until December 15, 2061.
-After that, the perpetual leasehold is €1,449 per year + indexation (conversion already completed under favorable terms).
-Active homeowners association (VvE), managed by Pro VvE Beheer.
-Long-term maintenance plan in place.
-Monthly service costs are €134.60
The property has been measured according to NEN2580. These measurement guidelines are designed to ensure that measurements are made in a uniform way in terms of useable floor area. These guidelines do not exclude the possibility of differences in measurements due to, for example, differences in interpretation, rounding or limitations when making the measurements.
This information has been compiled with due care and attention by our office. However, we cannot accept liability for any omissions or inaccuracies, or the consequences thereof. All sizes and dimensions are indicative. The buyer remains responsible for verifying all matters that are of importance to him/her. Our office is the real estate agency for the vendor of this property. We advise you to approach an NVM/MVA real estate agent to assist you with their expertise during purchasing. If you choose not to make use of professional guidance, this is deemed to mean that you consider your legal expertise sufficient to handle all associated matters. The General Conditions for Consumers of the NVM are applicable.
Pieter Lastmankade 68H
Wijk: Stadionbuurt Postal Code: 1075 KN Location: Amsterdam Price: € 999.000 k.k. Status: BeschikbaarLiving space: 108 m2 Rooms: 5

appointment
020-3052662
Address
A.J. Ernststraat 555
1082 LD Amsterdam
Request viewing
Are you interested in Pieter Lastmankade 68H – Amsterdam? Then please leave your details and we will contact you.








