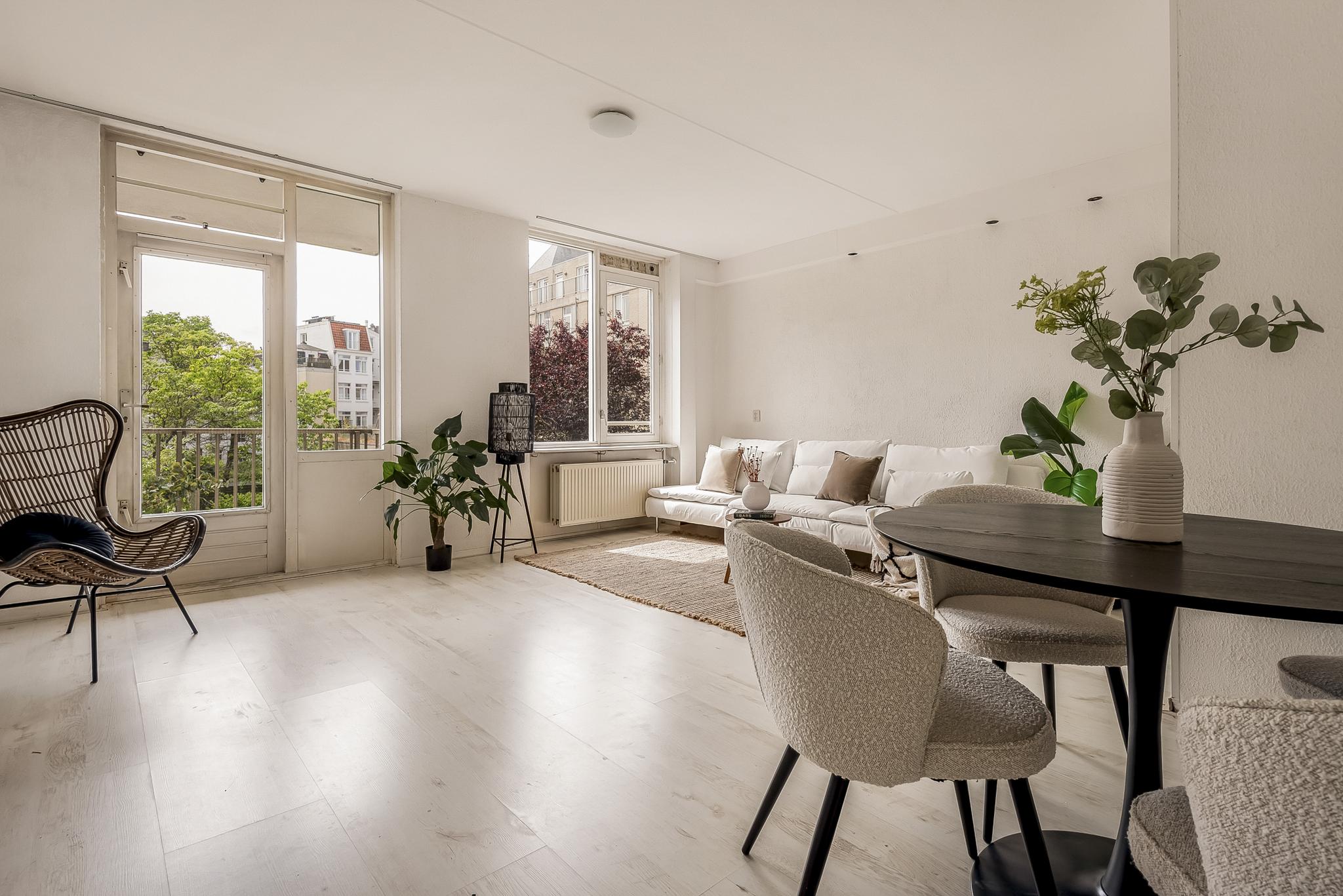Bright and atmospheric 71 m² apartment with two bedrooms, aexternal storage and energylabel A on the second Floor in Wittenburg – Amsterdam City Centre.
The layout is practical and well thought out, offering plenty of options to adapt the home to your personal needs and style. Thanks to the smart design, a third bedroom can easily be created, making the apartment ideal for families, working from home, or hosting guests. This allows for a spacious living area that goes hand-in-hand with flexibility and future-proof living.
The generous living room opens onto a sunny southwest-facing balcony and offers a tranquil view of the beautifully landscaped courtyard garden—a green oasis in the heart of the city. Large windows let in an abundance of natural light, enhancing the home's open and airy character.
The location combines the best of both worlds: the vibrancy of Amsterdam City Centre with all amenities within easy reach, and at the same time the calm of a sheltered street. Cozy cafés, shops, and public transport are all within walking distance, while the green view and quiet of the courtyard ensure a relaxed living experience.
Parelstraat 36 is easily accessible, both by car and public transport. The IJ Tunnel and Piet Hein Tunnel provide quick access to the A10 ring road, making nearby cities and Schiphol Airport easily reachable. Parking is available in the area through a permit system, and there are several parking garages nearby.
Public transport connections are excellent as well. Multiple tram and bus stops are within walking distance, offering direct connections to Amsterdam Central Station, De Pijp, and Amsterdam East. Central Station is also just a few minutes away by bike, making travel within and outside the city effortless.
Layout:
Ground floor: communal entrance with access to the stairwell and storage units.
Second floor: entrance to the apartment, hallway with access to all rooms, living room with southwest-facing balcony, kitchen with northeast-facing balcony, two well-sized bedrooms, bathroom with shower, sink, and washing machine connection, separate toilet.
The external storage unit is located on the ground floor.
Details:
* Built in 1988;
* Living area approx. 71 m²;
* External storage approx. 6 m²;
* Two balconies, facing southwest and northeast;
* Energy label A;
* Central heating system from 2013;
* Possibility to create a third bedroom (see alternative floor plan);
* Professionally managed HOA. Monthly service charges: € 167,13;
* Leasehold property. The current term is paid off until March 31, 2039. The application to switch to perpetual leasehold has recently been submitted, with the ground rent fixable at € 2.688,22 (based on annual indexation);
* Delivery in consultation.
The property has been measured according to the NVM measurement guidelines, which aim to provide a consistent method for calculating usable floor area. However, differences in measurement outcomes may still occur due to interpretation, rounding, or measurement limitations.
This information has been compiled with the utmost care. However, we accept no liability for any inaccuracies, omissions, or consequences thereof. All stated dimensions and surfaces are indicative, and no rights may be derived from the energy label. Buyers are responsible for conducting their own due diligence on matters of importance to them. This agency represents the seller. We recommend hiring an NVM/MVA real estate agent, who will professionally assist you throughout the purchase process. If you choose not to seek professional guidance, you are considered legally capable of overseeing all relevant matters yourself. The General Consumer Terms and Conditions of the NVM apply.
Parelstraat 36
Wijk: Oostelijke Eilanden/Kadijken Postal Code: 1018 AS Location: Amsterdam Price: € 475.000 k.k. Status: VerkochtLiving space: 71 m2 Rooms: 4
appointment
020-3052662
Address
A.J. Ernststraat 555
1082 LD Amsterdam
Request viewing
Are you interested in Parelstraat 36 – Amsterdam? Then please leave your details and we will contact you.








