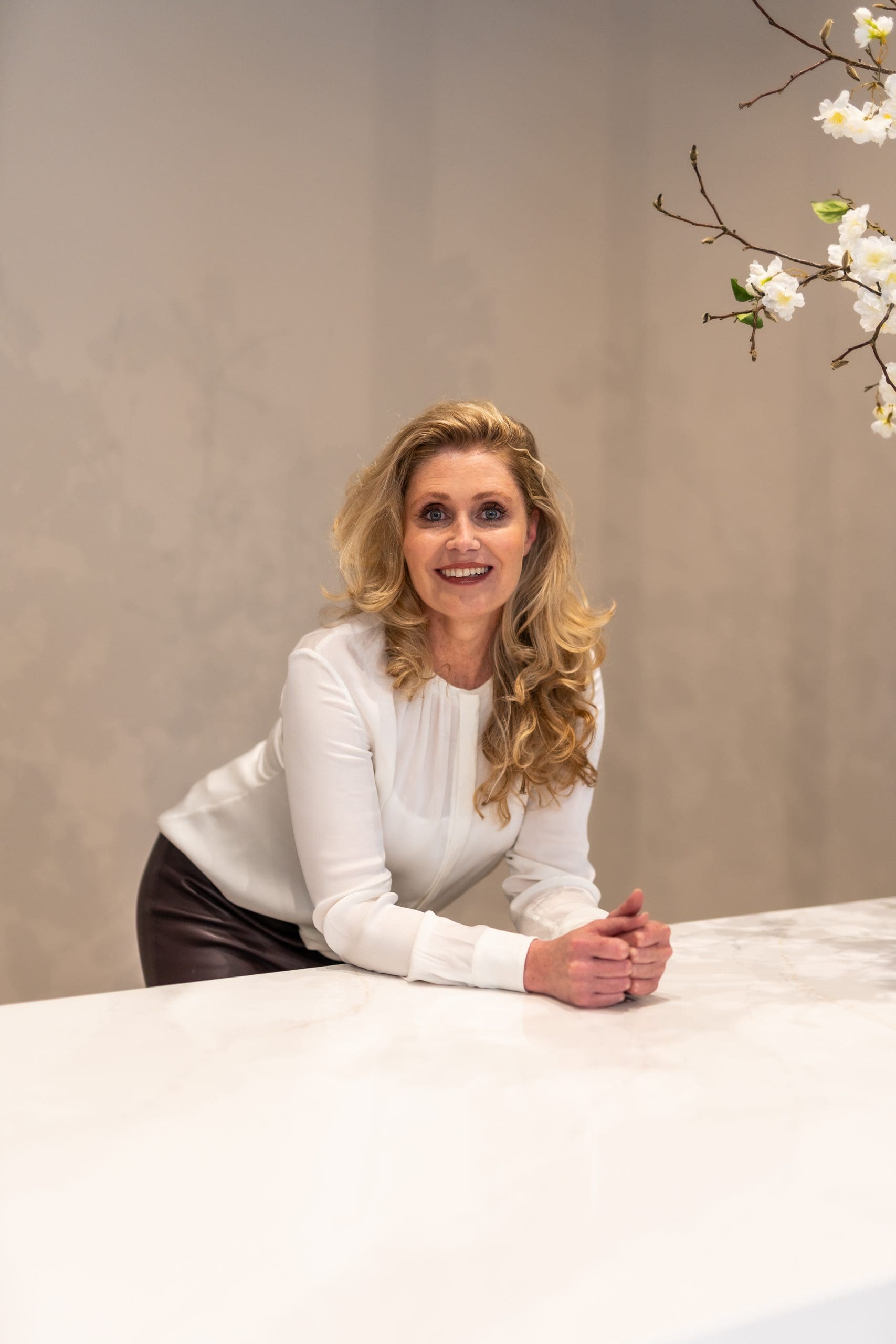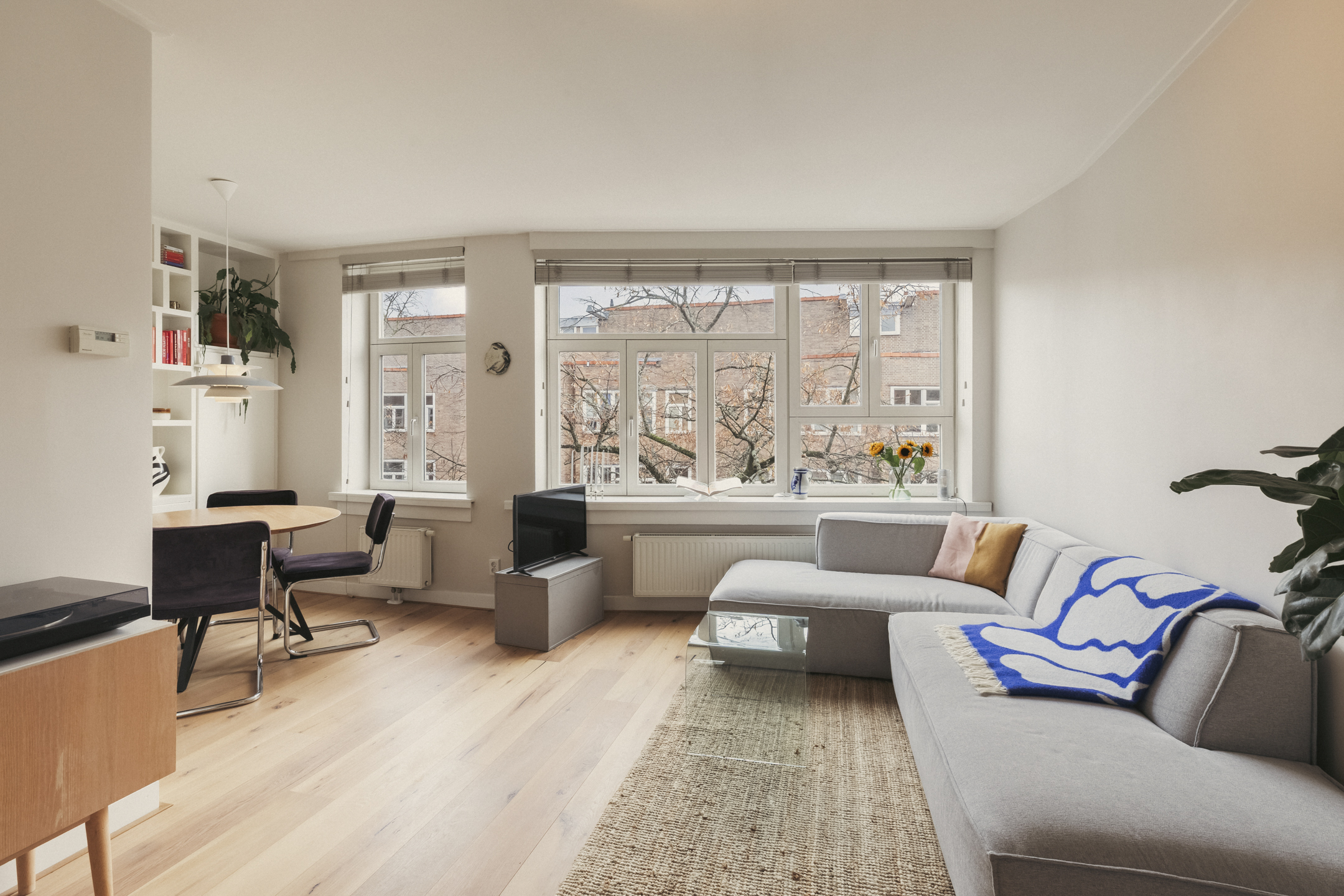Atmospheric renovated 3-room apartment with an optimal layout, sunny balcony and extra study on the top floor
This charming apartment has a living area of 50 m² and is efficiently laid out with two spacious bedrooms. The bright living room with plenty of natural sunlight, the luxurious bathroom (renovated in 2023), and the beautiful oak flooring throughout the home make for a very comfortable apartment. And best of all — it’s freehold property, so no leasehold!
The apartment is part of a characteristic 1930s building located in a quiet, green street in De Baarsjes. Here you can enjoy peace and quiet, while still being close to the lively atmosphere of Amsterdam West. Within walking distance you’ll find the Jan Evertsenstraat with its cozy cafés, restaurants, supermarkets and specialty shops. Enjoy a drink at De Neef van Fred or Café Cook, or grab something delicious from Bakkerij Fort Negen. For relaxation, the Rembrandtpark and Erasmuspark are nearby, as well as several gyms and yoga studios.
By bike, you can reach the city center within 10 minutes. Several tram and bus lines are nearby, and both Jan van Galen metro station and Sloterdijk train station are just a few minutes away by bike. By car, you can reach the A10 ring road within minutes, and there is plenty of parking available right in front of the building.
LAYOUT
Through a well-maintained staircase you reach the apartment on the third floor.
Entrance, hallway, and at the front a spacious living room that enjoys wonderful sunlight through the large windows. The custom-built shelving unit adds character and extra storage.
At the rear is a neat closed kitchen equipped with built-in appliances, where the central heating boiler is also located. From the kitchen, there is access to the west-facing balcony, perfect for enjoying the afternoon and evening sun. Both bedrooms also have French doors opening onto this balcony. The bathroom, completely renovated in 2023, features a walk-in shower, toilet and washbasin unit. The entire apartment has an oak parquet floor.
Finally, there is a private storage room of 8 m² on the fourth floor, which has been converted into a practical home office and includes the connection for the washing machine.
HOME OWNERS ASSOCATION (VvE)
The active homeowners’ association is professionally managed and consists of four apartments.
The monthly service costs are €199.
The association has a Long-Term Maintenance Plan.
DETAILS
Living area: 50 m², excluding the storage room/home office of 8 m² (measured in accordance with NEN 2580, measurement report available)
Spacious west-facing balcony of 7 m²
Wooden window frames with double glazing
Plenty of parking in front of the building
Freehold property (no leasehold)
The property has been measured according to the NVM measurement instruction, intended to provide a standardized method for indicating usable surface area. Measurement results may vary due to differences in interpretation, rounding, or measuring limitations.
This information has been compiled with the utmost care. However, we accept no liability for any inaccuracies, omissions, or consequences thereof. All measurements and surface areas are indicative. No rights can be derived from the energy label. The buyer is responsible for conducting their own due diligence. Our office represents the seller in this transaction. We recommend engaging an NVM/MVA real estate agent to assist you professionally during the purchase process. If you choose not to seek professional representation, the law assumes you are sufficiently knowledgeable to oversee all relevant matters. The NVM General Consumer Conditions apply.
Orteliusstraat 241-3
Wijk: Van Galenbuurt Postal Code: 1056 NS Location: Amsterdam Price: € 425.000 k.k. Status: VerkochtLiving space: 50 m2 Rooms: 3

appointment
020-3052662
Address
A.J. Ernststraat 555
1082 LD Amsterdam
Request viewing
Are you interested in Orteliusstraat 241-3 – Amsterdam? Then please leave your details and we will contact you.








