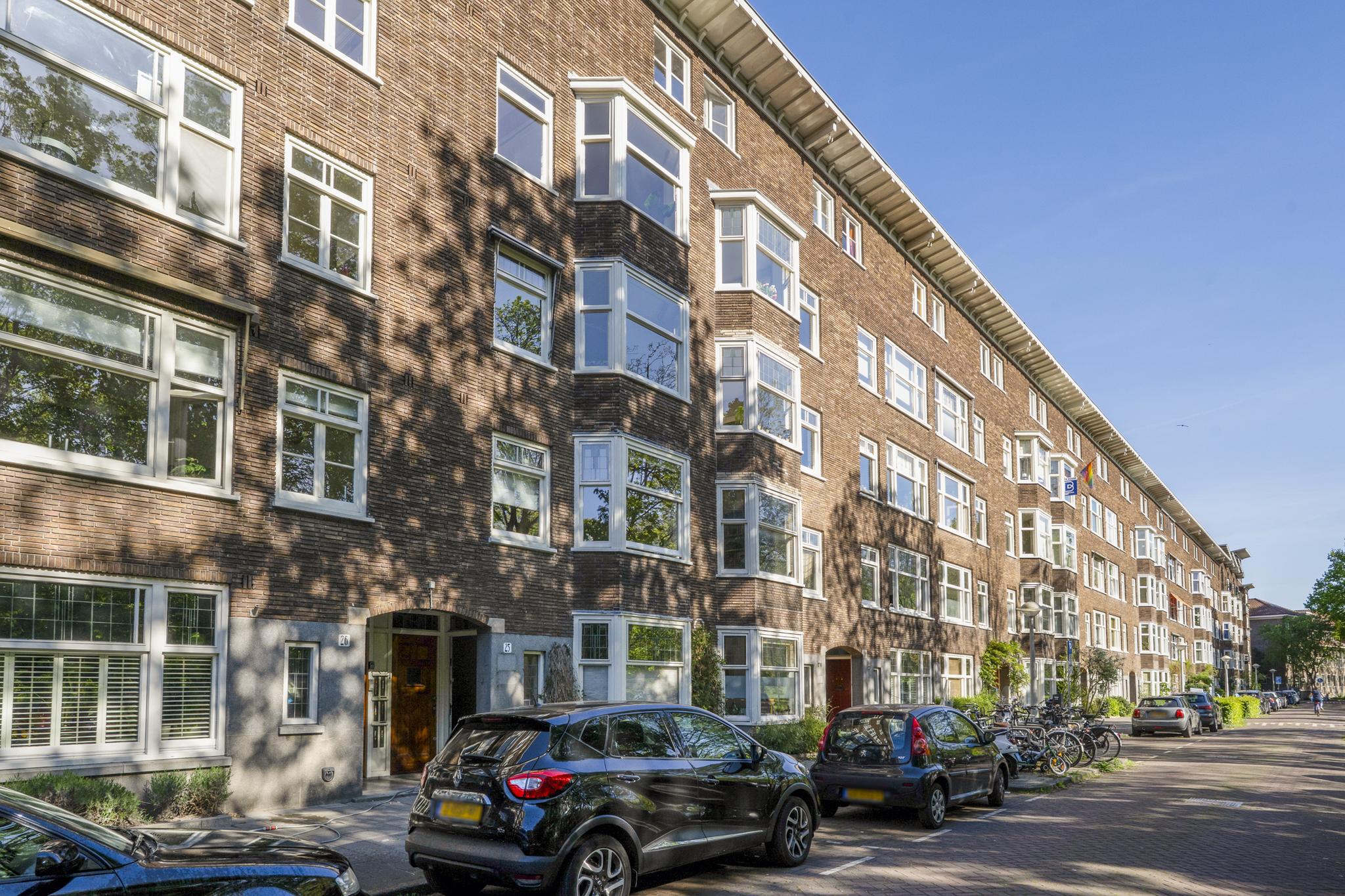Living with unobstructed views over the park, character, light and comfort?
Well-arranged 3-room flat of 57m2 located directly on the green Rembrandtpark with phenomenal views. The 1930s house is located on private land on a quiet street, has large fitted wardrobes, a spacious balcony and a spacious heated storage room, which can also be used as an office or hobby room.
Layout: Entrance to the house on the 3rd floor. Hall with access to all rooms. The living room is located at the front and is a very bright room due to the high ceilings, original stained-glass doors and attractive bay window with large windows. From the living room and the dining area (which was a former en-suite room), there is a unique and unobstructed view of the Rembrandtpark. Both bedrooms are located at the rear with French doors and access to the balcony. The master bedroom is additionally equipped with a washbasin. The separate kitchen is also located at the rear with access to the balcony and equipped with a dishwasher, 4-burner cooker, fridge-freezer and extractor. The balcony is situated across the entire width of the house. A lovely place to enjoy the morning and afternoon sun. The bathroom has a shower, toilet and mechanical ventilation. Another special feature is the individual storage room on the fourth floor, equipped with electricity and heating. Perfect to use as an office, hobby room or storage. Possibly directly connected to the house by realising an internal staircase.
Surroundings: The flat is located directly at the park on a quiet, green street in the vibrant and sought-after De Baarsjes district. Within walking distance you will find the cosy Jan Evertsenstraat and Mercatorplein for shopping and cosy hotspots such as Fort Nine, White Label Coffee, Cafe Cook and Bar Baarsch. Amsterdam city centre can be reached in 10 minutes by bike and within a few minutes you can reach the A10 ring road by car. Also in relation to public transport, the property has an ideal location!
Details:
Unobstructed view of the park;
Own land;
On the third floor - no upstairs neighbours;
Super location with the nice hotspots of West;
Directly above the house a spacious external storage room;
Energy label C;
Built in 1939;
Healthy and active residents' association with 4 members. Management is done by the residents themselves. There is approximately €11,000 in cash. Monthly contribution is €100,-- ;
Boiler HR Remeha from 2021;
Delivery in consultation.
The house is measured according to the NVM measurement instruction. This measurement instruction is intended to apply a more uniform way of measuring to give an indication of the usable area. The measurement instruction does not completely rule out differences in measurement results, for example due to differences in interpretation, rounding off or limitations in carrying out the measurement.
This information has been compiled with due care. However, we accept no liability for any incompleteness, inaccuracy or otherwise, or the consequences thereof. All stated dimensions and surface areas are indicative and no rights can be derived from the energy label. The buyer has his own obligation to investigate all matters of importance to him. With regard to this property, our office is the seller's estate agent. We advise you to engage an NVM/MVA estate agent, who will assist you with his expertise in the purchase process. If you do not wish to engage professional assistance, by law you consider yourself expert enough to oversee all matters of importance. The General Consumer Conditions of the NVM apply.
Orteliuskade 25-3
Wijk: Hoofdweg e.o. Postal Code: 1057 AD Location: Amsterdam Price: € 499.000 k.k. Status: VerkochtLiving space: 56 m2 Rooms: 4

appointment
020-3052662
Address
A.J. Ernststraat 555
1082 LD Amsterdam
Request viewing
Are you interested in Orteliuskade 25-3 – Amsterdam? Then please leave your details and we will contact you.








