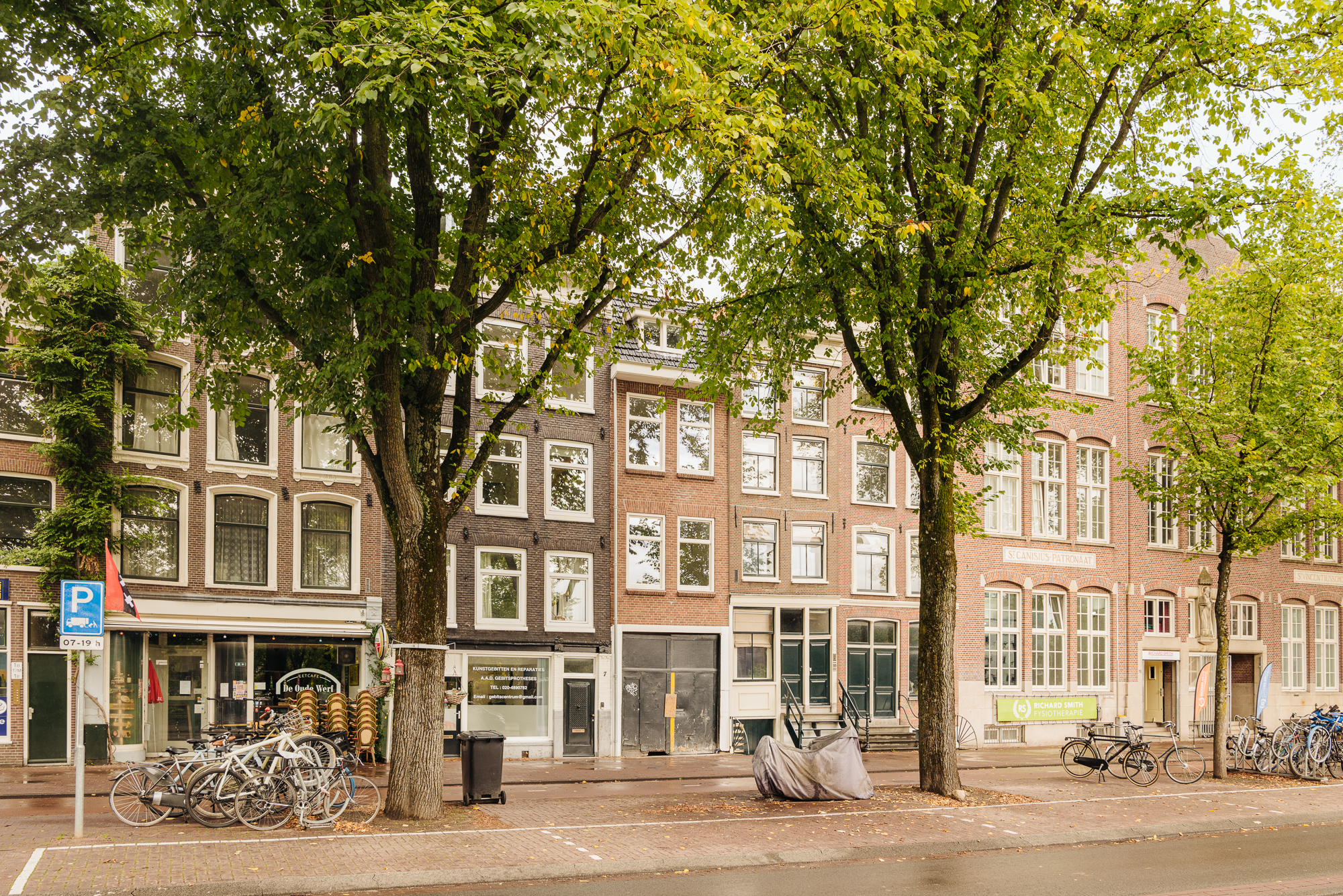A lovely three-storey maisonette measuring more than 110 square metres (and having a gross floor area in excess of 130 sq m) with its own private stairs, four bedrooms, two bathrooms, roof terrace and the option of creating a second roof terrace of around 20 square metres adjacent to the living room. This freehold property has recently undergone a full luxury makeover and a new foundation has been installed. In addition, from both the front and the rear you have an unobstructed view of the water of Oostenburgergracht and Wittenburgervaart.
Layout:
Private entrance on Oostenburgergracht. Hall, access to a handy basement storage area at level -1. This storage room spans 6 sq m and has a ceiling height of around 2 metres. Stairs (with understairs cupboard) to the first floor. Here you will find the bright living room, open kitchen and dining room. The luxury kitchen is equipped with a fabulous Italian natural stone worktop, various fitted Miele appliances; dishwasher, induction hob, coffeemaker, refrigerator, combi microwave oven, a Quooker and a wine fridge. There is a separate toilet with hand basin in the hall on this floor.
Stairs leading to the second floor, with two spacious bedrooms and a bathroom. The modern bathroom is complete with a bath, a walk-in shower, a beautiful double vanity unit and underfloor heating. Separate toilet.
The third floor is where you will find the 3rd and 4th bedrooms, one of which has fitted cupboards that house the central heating boiler. That room affords access to the roof terrace, which measures more than 10 sq m. Although the roof terrace faces north-east, you can enjoy plenty of sun because of its shape and open aspect. The second bathroom, which has a walk-in shower, a wash basin and underfloor heating, is finished in the same luxurious style as the second-floor bathroom.
The home is fitted throughout with beautiful herringbone oak flooring, plastered walls and ceilings, stylish Buster & Punch door handles, and top-quality dimmable recessed spotlights.
Local area:
The property at Oostenburgergracht 7 is part of a beautiful building dating from 1920 in the centrally-located Oostenburg neighbourhood of Amsterdam, round the corner from the Maritime Museum. Oostenburg boasts a host of unique shops, cosy cafes, inspiring flexible workplaces, original bars and restaurants and stimulating sports facilities. The nearest restaurants can be found in Czaar Peterstraat and Oostenburgergracht. Among them are the top-rated Coulisse, as well as Spirit, Kapari and Fromagerie Kef. For your everyday shopping needs Albert Heijn, a variety of convenience stores and the popular Pindakaaswinkel are within easy walking distance.
Accessibility
The apartment is in a central location. Both Central Station and Muiderpoort Station can be reached in less than ten minutes by bike. The tram stop 1e Leeghwaterstraat and several bus stops are less than a five-minute walk away. The A10 orbital motorway can be reached quickly and easily by car via the Piet Hein tunnel.
At a glance:
- Usage surface area of more than 110 sq m, gross floor area in excess of 130 sq m;
- Possibility of creating a second roof terrace of more than 20 sq m - adjacent to the living room on the first floor;
- Freehold property;
- The building has recently been subdivided and a home owners’ association has been set up;
- Transfer subject to agreement, speedy handover is possible;
- The apartment is fitted throughout with new hardwood window frames with HR++ double glazing with extra sound-proofing;
- Floor-to ceiling windows;
- Finished to an extremely high standard.
The property has been measured according to NEN2580. These measurement guidelines are designed to ensure that measurements are made in a uniform way in terms of useable floor area. These guidelines do not exclude the possibility of differences in measurements due to, for example, differences in interpretation, rounding or limitations when making the measurements.
This information has been compiled with due care and attention by our office. However, we cannot accept liability for any omissions or inaccuracies, or the consequences thereof. All sizes and dimensions are indicative. The buyer remains responsible for verifying all matters that are of importance to him/her. Our office is the real estate agency for the vendor of this property. We advise you to approach an NVM/MVA real estate agent to assist you with their expertise during purchasing. If you choose not to make use of professional guidance, this is deemed to mean that you consider your legal expertise sufficient to handle all associated matters. The General Conditions for Consumers of the NVM are applicable.
Oostenburgergracht 7
Wijk: Oostelijke Eilanden/Kadijken Postal Code: 1018 NA Location: Amsterdam Price: € 989.000 k.k. Status: VerkochtLiving space: 111 m2 Rooms: 5

appointment
020-3052662
Address
A.J. Ernststraat 555
1082 LD Amsterdam
Request viewing
Are you interested in Amsterdam – Oostenburgergracht 7? Then please leave your details and we will contact you.








