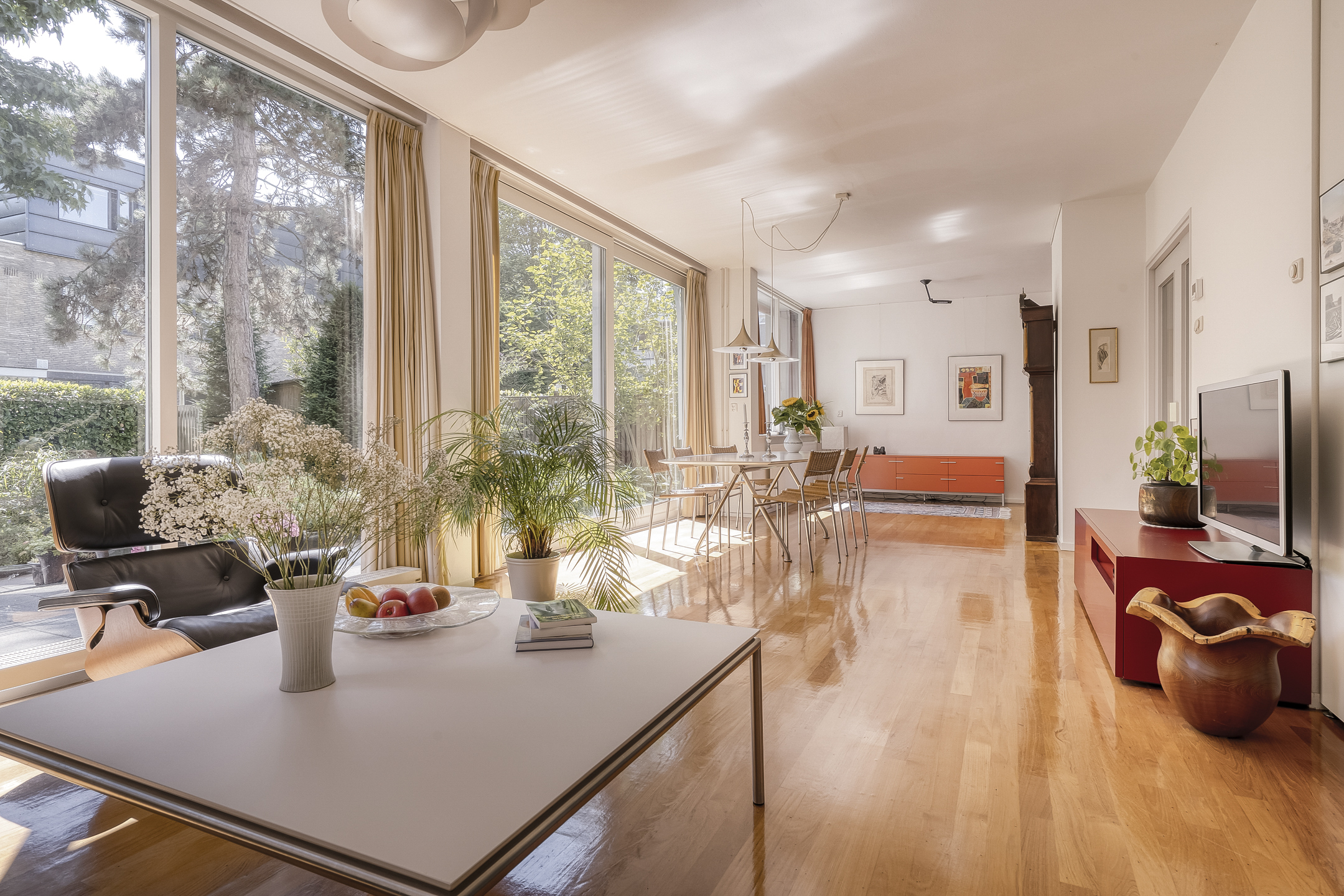Spacious family home with 304m² of living space, sunny garden and perpetual leasehold!
This surprisingly spacious family home from 1960 combines the charm of that period with contemporary living comfort. Thanks to its spacious living area and a plot of 297 m², an energy label A, perpetual leasehold and a beautifully landscaped sunny south-facing garden with back entrance, this is the perfect sustainable family home.
Layout:
Ground floor
Through the front garden, you enter the house into the spacious entrance hall with toilet and access to the hall. From here, you reach the living room with a lovely wide view of the back garden. The large windows and the width of no less than 11 metres make the living room a wonderfully light space. The living room has a fireplace and can be arranged in various ways. The semi-open kitchen is located at the front with an unobstructed view and has a practical layout with plenty of (fixed) cupboard space.
Garden
The back garden is a real delight; beautifully landscaped and perfectly maintained. Facing south, it has a back entrance and a handy storage shed. Thanks to the width of the garden, there is always a spot with sun, but also with shade.
First floor
The staircase leads to the landing, which provides access to no fewer than four bedrooms. The loft gives the landing a pleasant, spacious feel. The bedrooms are all a good size and have plenty of light. One bedroom also has built-in wardrobes. This floor also has a neat bathroom with a bath, shower, double sink and toilet. There is also a separate toilet with a washbasin and a storage cupboard where the washing machine and dryer connections are located. At the rear, there is a loggia.
Second floor
Landing with access to all rooms; here you will find plenty of space for an extra bedroom, workspace or hobby room. Thanks to its large surface area, this floor offers many layout options, but is currently divided into four spacious rooms, one of which is ideal as a studio/workspace due to its beautiful ceiling height and many windows. In addition, there is a luxurious second bathroom with a walk-in shower and double sink. Separate toilet with washbasin.
Basement:
A large space measuring 44 m² in total, currently divided into three different areas. Ideal for use as a gym, playroom, cinema, or storage space.
Surroundings:
Prime location in Amsterdam Zuid/Buitenveldert. From this location, you can quickly reach the city centre, the A10 motorway, and Schiphol Airport (Amsterdam Rai station and Amsterdam Zuid station). Lots of greenery in the neighbourhood with the adjacent 't Kleine Loopveld, the Amstelpark, the beautiful nature reserve De Middelpolder, the Amstel and the Amsterdamse Bos. For your daily shopping, delicacies, various clothing stores and cosy restaurants, you can visit the more than 80 shops in the covered luxury shopping centre Gelderlandplein. There is a wide range of sports clubs and primary and secondary schools, as well as the Vrije Universiteit. The British School of Amsterdam, The International School of Amsterdam and the Amsterdam International Community School are also nearby. An ideal family home!
Details:
- Perpetual leasehold
- Year of construction: 1960
- Plot size: 297 m²
- Living area: 304 m² (NEN-2580 measurement report available)
- Energy label A; 13 solar panels and fully double glazed
- Remeha central heating boiler (2015) with a hot water circulation pipe, providing instant hot water at every tap
- South-facing garden with back entrance
- KIWA certificate for remediated oil tank available
- Separately for sale: garage box, also with perpetual leasehold
The property has been measured in accordance with NVM measurement instruction. This measurement instruction is intended to apply a more uniform way of measuring to give an indication of the usable area. The measurement instruction does not completely rule out differences in measurement results, for example due to differences in interpretation, rounding off or limitations in carrying out the measurement. This information has been carefully compiled by Ramón Mossel Makelaardij o.g. B.V.
However, we accept no liability for any incompleteness, inaccuracy or otherwise, or the consequences thereof. All stated dimensions and surface areas are indicative only. The buyer has his own obligation to investigate all matters of importance to him. With regard to this property Ramón Mossel Makelaardij o.g. B.V. is the broker of the seller. We advise you to engage an NVM/MVA Broker, who will assist you with his expertise in the purchase process. If you do not wish to engage professional assistance, by law you consider yourself expert enough to be able to oversee all matters of importance. The General Consumer Conditions of the NVM apply.
Nederhoven 31
Wijk: Buitenveldert-Oost Postal Code: 1083 AM Location: Amsterdam Price: € 1.850.000 k.k. Status: VerkochtLiving space: 304 m2 Rooms: 12

appointment
020-3052662
Address
A.J. Ernststraat 555
1082 LD Amsterdam
Request viewing
Are you interested in Nederhoven 31 – Amsterdam? Then please leave your details and we will contact you.








