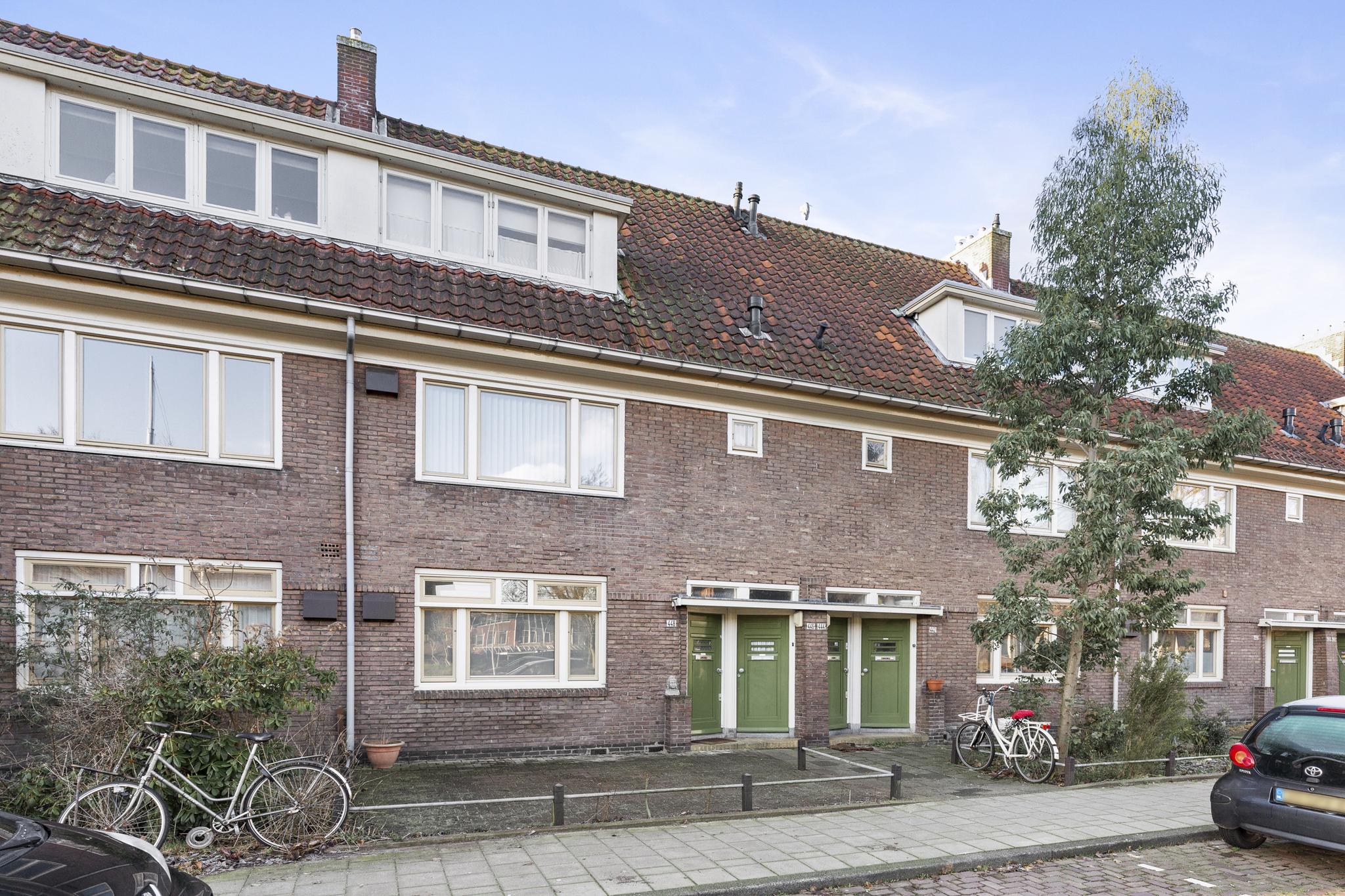A charming downstairs apartment of approx. 48m2 with a delightful garden of approx. 28m2, on the edge of “Betondorp” with its wonderful village vibe.
The beautiful Park Frankendael, the Jaap Eden ice skating rink, and Park de Meer are within walking distance. The nearby Middenweg and shopping centre Oostpoort offer a vast range of shops and great cafés and restaurants. With a bus and tram stop on your doorstep, public transport connections are excellent. Railway stations Amstel and Muiderpoort are within easy cycling distance and the A10 Ring is a few minutes by car.
LAYOUT
Private front door leading to a hallway. The light and airy living room is at the rear and includes a large built-in closet. The adjacent bedroom is at the front of the house.
The kitchen, also at the back, has access to the garden and includes the white goods connections. The central heating unit is cleverly tucked away in one of the wall-mounted kitchen units.
The garden faces southwest and is a delightful spot to enjoy the sun in the afternoon till late in the evening! The garden also includes a separate storage unit of approx. 4m2 and can be accessed via a back entrance gate.
The bathroom features a shower, a washbasin, and the toilet.
Swamp and wood rot have been found in the floor under the bathroom. The floor and swamp need to be handled and also the bathroom needs to be renewed. The quotes from the contractor are already in and the Homeowners Association (VvE) is ready to give the contractor the approval. Because the bathroom needs to be renewed and the seller wants to give the buyer the opportunity to renovate the bathroom to his own taste, he has waited to start the work. The costs are approximately € 30.000,-. Documentation regarding the swamp + offers can be requested from the real estate agent.
SPECIAL FEATURES
* Net floor space: 47.70m2 (NEN2580 measurement standards, measuring report available);
* Year of construction: 1925;
* Wooden window frames, some with double glazing;
* Large and financially healthy Homeowners’ Association (VvE); The service charges are € 138.78 per month;
* Situated on leasehold land. The current leasehold period is paid off until 15 November 2054. The application for the perpetual leasehold under the favourable conditions has been submitted;
* Transfer date in consultation, within a short term possible.
The house is measured according to NEN2580. This measurement instruction is intended to provide a more uniform way of measuring to give an indication of the usable area. The measurement instruction does not fully exclude differences in measurement results, for example due to differences in interpretation, rounding off or limitations in carrying out the measurement.
This information has been compiled with the necessary care. However, we accept no liability for any incompleteness, inaccuracy or otherwise, or the consequences thereof. All dimensions and surface areas are indicative. The buyer has his own obligation to investigate all matters of importance to him. With regard to this property, our office is the broker of the seller. We advise you to use an NVM/MVA broker, who will assist you with his expertise in the purchase process. If you do not wish to engage professional guidance, you consider yourself competent enough by law to be able to oversee all matters of importance. The NVM's General Conditions of Consumption apply.
Middenweg 448HS
Wijk: Betondorp Postal Code: 1097 VC Location: Amsterdam Price: € 310.000 k.k. Status: VerkochtLiving space: 48 m2 Rooms: 2

appointment
020-3052662
Address
A.J. Ernststraat 555
1082 LD Amsterdam
Request viewing
Are you interested in Amsterdam – Middenweg 448HS? Then please leave your details and we will contact you.








