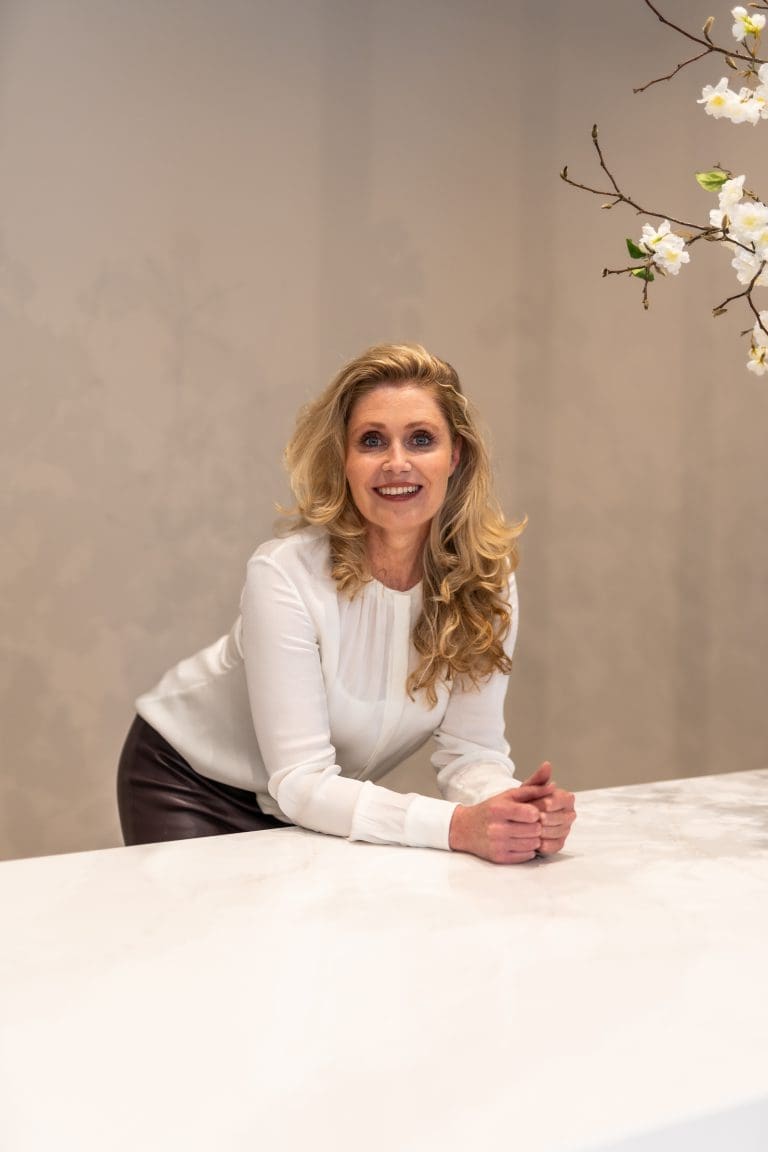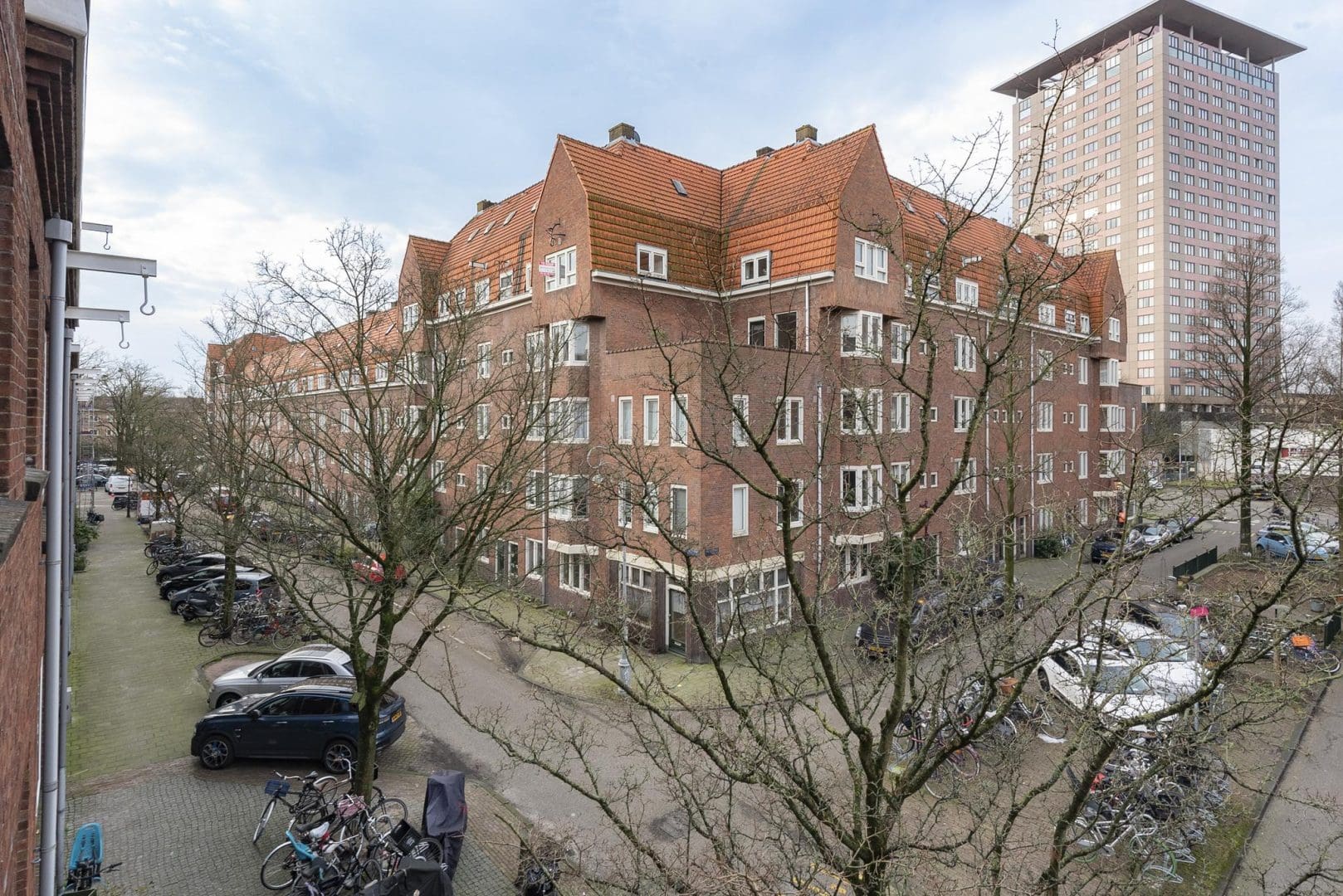Bright upper house of approx. 72 m2 divided between the second and third floor with an attic of 29 sqm above. There's a lot of potential to realise a spacious upper apartment here. It concerns the entire second floor and the back of the third floor, which is currently still accessible via the communal staircase. However, the VvE has previously given permission for an internal staircase. In addition, you have an attic of approximately 29 m2 on the 4th floor with a ceilingheight of 2.60 m and the possibility of adding windows, allowing you to realise additional bedrooms.
This charming apartment is located in a monumental building in Amsterdam School style, in a quiet street in De Pijp. At the front, you look out over the Pastelstraat. Here you live quietly, but walk to the Albert Cuyp market, the Sarphatipark and the Ferdinand Bolstraat in a few minutes, and a little further to the ring of canals.
With the North-South metroline just a 3-minute walk away you have an easy and quick connection to Station Zuid, Schiphol or Central Station. You can also cycle to the city centre and the Rivierenbuurt in a few minutes. By car, both the A10 and A2 motorways are quickly accessible.
LAYOUT
Via a spacious stairwell, you reach the flat on the second floor.
Entrance hall, casco bathroom with connection for shower, washbasin and toilet. The living room at the front has a nice view over the Pastelstraat. The spacious living kitchen has a basic kitchen unit and has 2 pairs of doors to the balcony at the rear (east), where you can drink your morning coffee in the sun. From the hall you can reach the bedroom, which is also located at the rear. Directly above the apartment is the spacious attic room with dormer window of 24 m2. This room is currently accessible through the communal staircase, but it's possible to include it internally. Finally, there's a large attic of about 29 m2 over the entire 4th floor of the property. This space could also be incorporated internally and could be fitted with skylights.
PARTICULARS
-The living area of third floor is 47.90 m2. The living area of the room on the third floor is 24,30 m2. (According to NEN 2580, a measurement report is available).
- The attic on the fourth floor is approx 29 m2.
- The home owners' association has already given permission for a stairwell to the upper floors and the installation of skylights. The necessary permits are at the buyer's expense and risk.
- Balcony facing east.
- Built in 1924.
- Energy label D.
- Large and healthy VvE which is professionally managed by VvE Beheer Amsterdam.
- Service costs are € 167,87 per month.
- Ground lease bought off until 1 March 2063.
- The old-age clause, non-occupancy clause and self-occupancy clause apply.
- An anti-speculation clause for 2 years applies.
- Permanent project notary Spier & Hazenberg.
De Key. Good living since 1868.
This Measurement Instruction allows for a more uniform measuring method to give a sound indication of the available usable surface area. The Measuring Instruction does not wholly exclude differences in measuring results caused by differences in interpretation, rounding, or limitations during the execution of the measurements. This information has been compiled with the utmost care.
However, we are under no circumstances liable for omissions, inaccuracies (actual or otherwise), or for any result thereof. All given dimensions and surface areas are indicative. The buyer is obliged to investigate all issues they deem to be relevant. With respect to this property, we operate as the real estate agent on behalf of the vendor. We recommend that you employ the services of an NVM/MVA estate agent as they have the expert knowledge to advise you during the purchase process. Should you not wish to use any professional support, then the law deems you sufficiently competent to oversee all affairs and issues that must be taken into account. The NVM General Consumer Terms and Conditions are applicable.
Mesdagstraat 27II
Wijk: Zuid Pijp Postal Code: 1073 HJ Location: Amsterdam Price: € 475.000 k.k. Status: Verkocht onder voorbehoudLiving space: 72 m2 Rooms: 4

appointment
020-3052662
info@ramonmossel.nl
Address
A.J. Ernststraat 555
1082 LD Amsterdam
Request viewing
Heb je interesse in Mesdagstraat 27II – Amsterdam? Laat je gegevens achter en wij nemen contact met je op.







