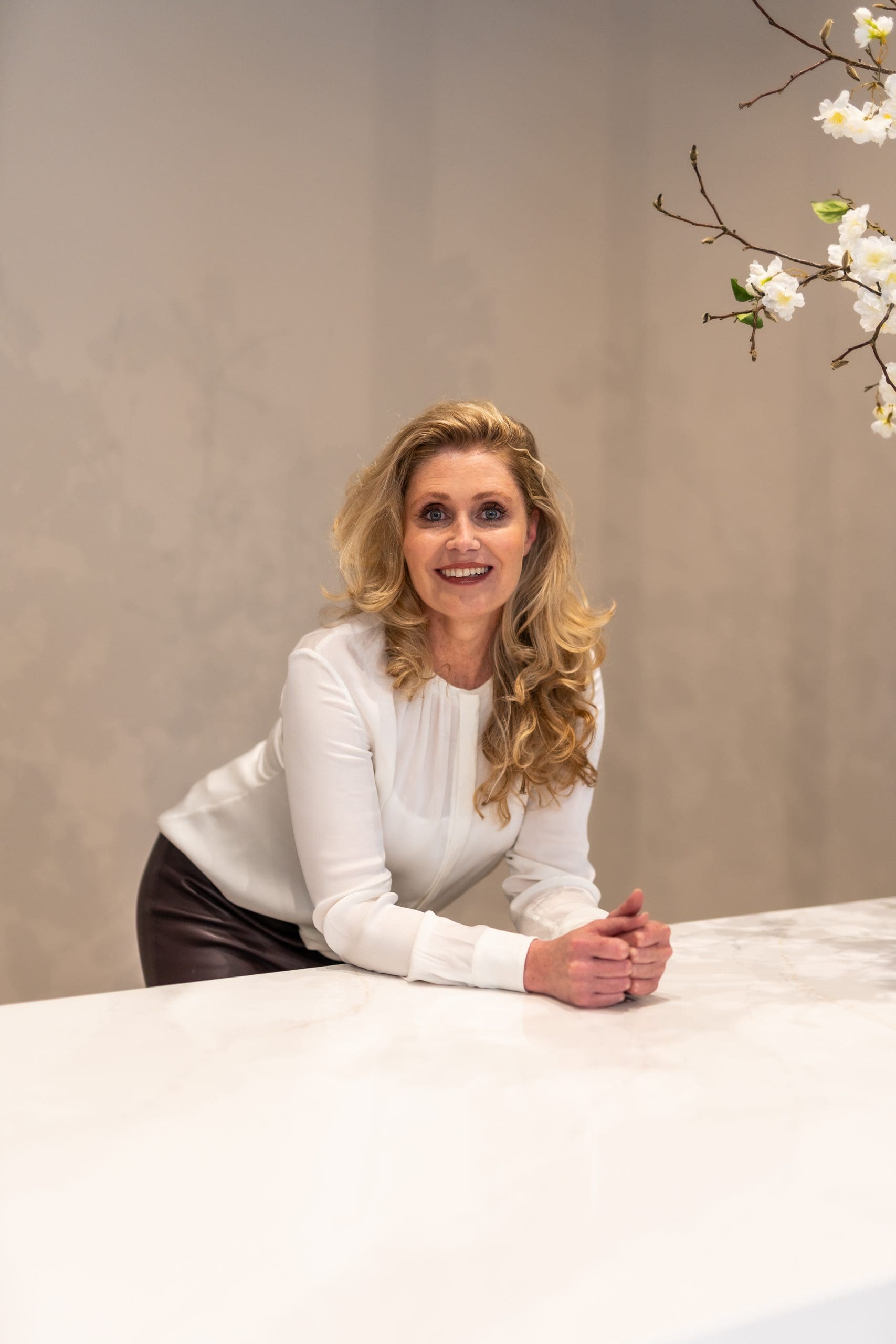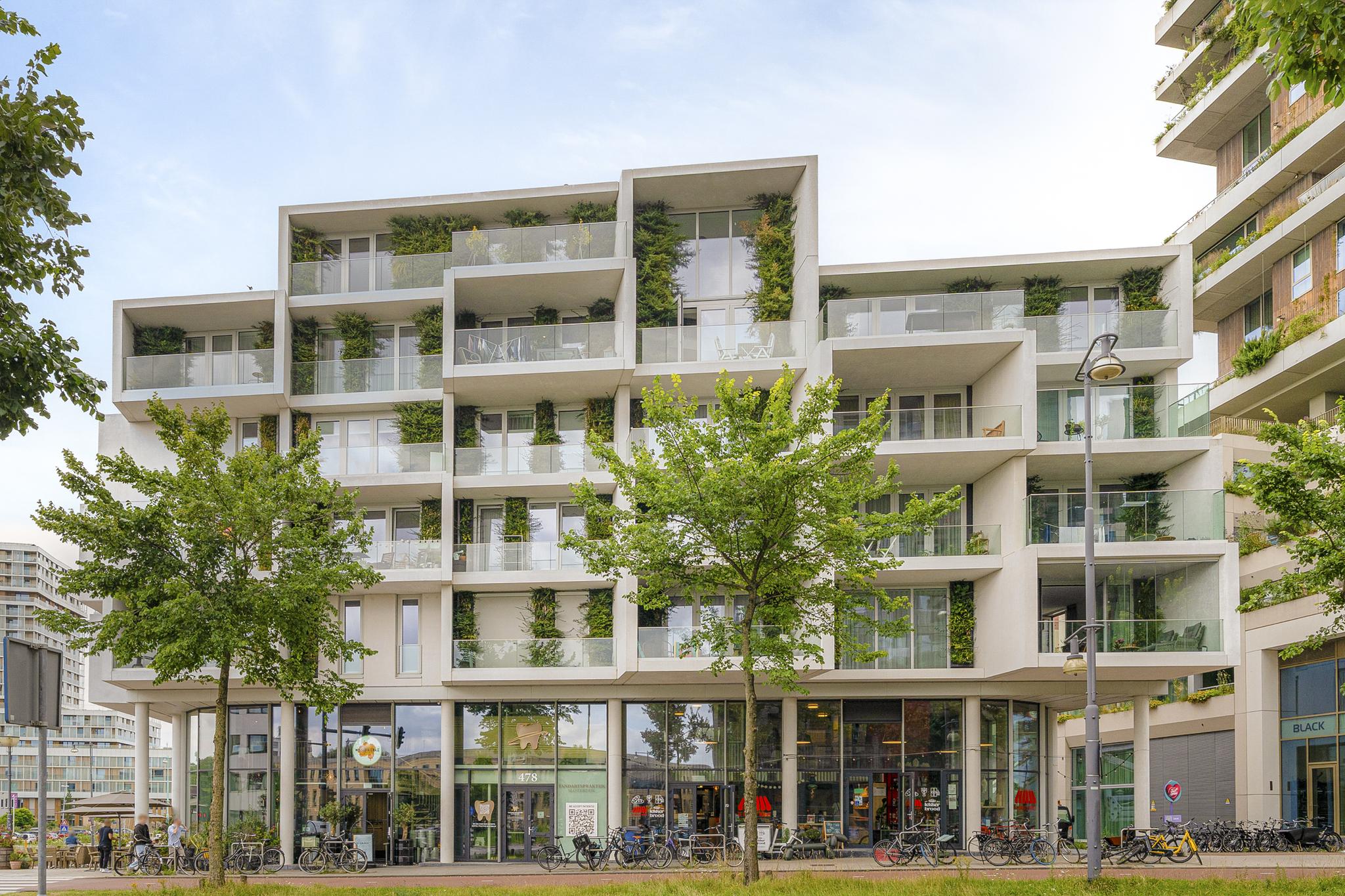Smartly designed apartment of 50 m² with a lovely sunny and spacious terrace, located on the second floor of a comfortable new-build complex with elevator (2021). The spacious living room with modern open kitchen connects seamlessly to the large southeast-facing terrace through three French doors, perfect for enjoying your morning coffee or an afternoon drink in the sun. With one bedroom and a second room that can ideally be used as a walk-in closet or full-focus workspace, the apartment makes optimal use of every square meter. On the ground floor there is a private 5 m² storage room and a communal bicycle storage.
Future-Proof & Energy-Efficient (Energy Label A+++)
-Thermal energy storage (WKO)
-Underfloor heating and cooling
-High-quality insulation (RC 7) and triple glazing
-Solar panels for low energy costs
-Elevator in the complex
The apartment is located in Sloterdijk, an area that is rapidly transforming from an office area into a pleasant live-work district. The first owners moved into their homes several years ago. In the meantime, it is becoming a lively neighborhood with nice restaurants and shops; a bite at Flavours, the terrace at Wissenkerke, bakery “De mooiste markt” and soon a supermarket will open across the street. There are several sports fields nearby, as well as the greenery of Spaarnwoude.
The accessibility of this location is excellent, also by public transport. With Station Sloterdijk within walking distance you can reach Schiphol or Dam Square in 15 minutes. Prefer cycling? In 10 minutes you are in Westerpark and in half an hour you can reach the beach. This location is part of the large-scale Amsterdam Haven-Stad development, where tens of thousands of homes will be realized in the coming years. The future has already started here – and you can live in the middle of it.
LAYOUT
Via the elevator or stairs you reach the apartment on the second floor.
Entrance, entry into the hall, separate toilet with wash basin, an internal storage with the technical installations and cabinet for the washing machine and dryer. Entry into the wonderfully bright living room with open kitchen. Thanks to the large French doors to the southeast-facing terrace, the living room is wonderfully light. The terrace is very spacious and here you can enjoy the sun in the morning and afternoon. The modern open kitchen is equipped with built-in appliances such as an induction hob, extractor hood, combi oven and a freestanding stainless steel fridge. The bedroom is located on the gallery side. Between the bedroom and the living room is a room without daylight, but which is therefore very suitable as a walk-in closet or full-focus workspace. The modern bathroom consists of a spacious walk-in shower and wash basin. Everywhere there is neat laminate flooring with underfloor heating and cooling. Finally, there is a private storage room on the ground floor.
VVE
-Active, small-scale VvE professionally managed by Munnik VvE Beheer.
-The VvE has a multi-year maintenance plan.
-Servicecosts €102.28 per month.
PARTICULARS
-Living area of 50 m² excluding the 13 m² balcony
-Storage on the ground floor of 5 m²
-A measurement report is available, measured in accordance with NEN 2580
-The perpetual ground lease is €842.18 per year and is tax-deductible. The ground lease is indexed annually.
-Energy label A+++.
-Future-proof, gas-free, triple glazing, underfloor heating and cooling.
-Heating via a thermal energy storage (WKO installation).
-This is rented for € 104 per month including maintenance.
-Communal bicycle storage in the basement.
The property has been measured according to the NVM measurement instruction, intended to provide a standardized method for indicating usable surface area. Measurement results may vary due to differences in interpretation, rounding, or measuring limitations.
This information has been compiled with the utmost care. However, we accept no liability for any inaccuracies, omissions, or consequences thereof. All measurements and surface areas are indicative. No rights can be derived from the energy label. The buyer is responsible for conducting their own due diligence. Our office represents the seller in this transaction. We recommend engaging an NVM/MVA real estate agent to assist you professionally during the purchase process. If you choose not to seek professional representation, the law assumes you are sufficiently knowledgeable to oversee all relevant matters. The NVM General Consumer Conditions apply.
Menarahof 19
Wijk: Bedrijventerrein Sloterdijk Postal Code: 1043 EV Location: Amsterdam Price: € 400.000 k.k. Status: VerkochtLiving space: 50 m2 Rooms: 3

appointment
020-3052662
Address
A.J. Ernststraat 555
1082 LD Amsterdam
Request viewing
Are you interested in Menarahof 19 – Amsterdam? Then please leave your details and we will contact you.








