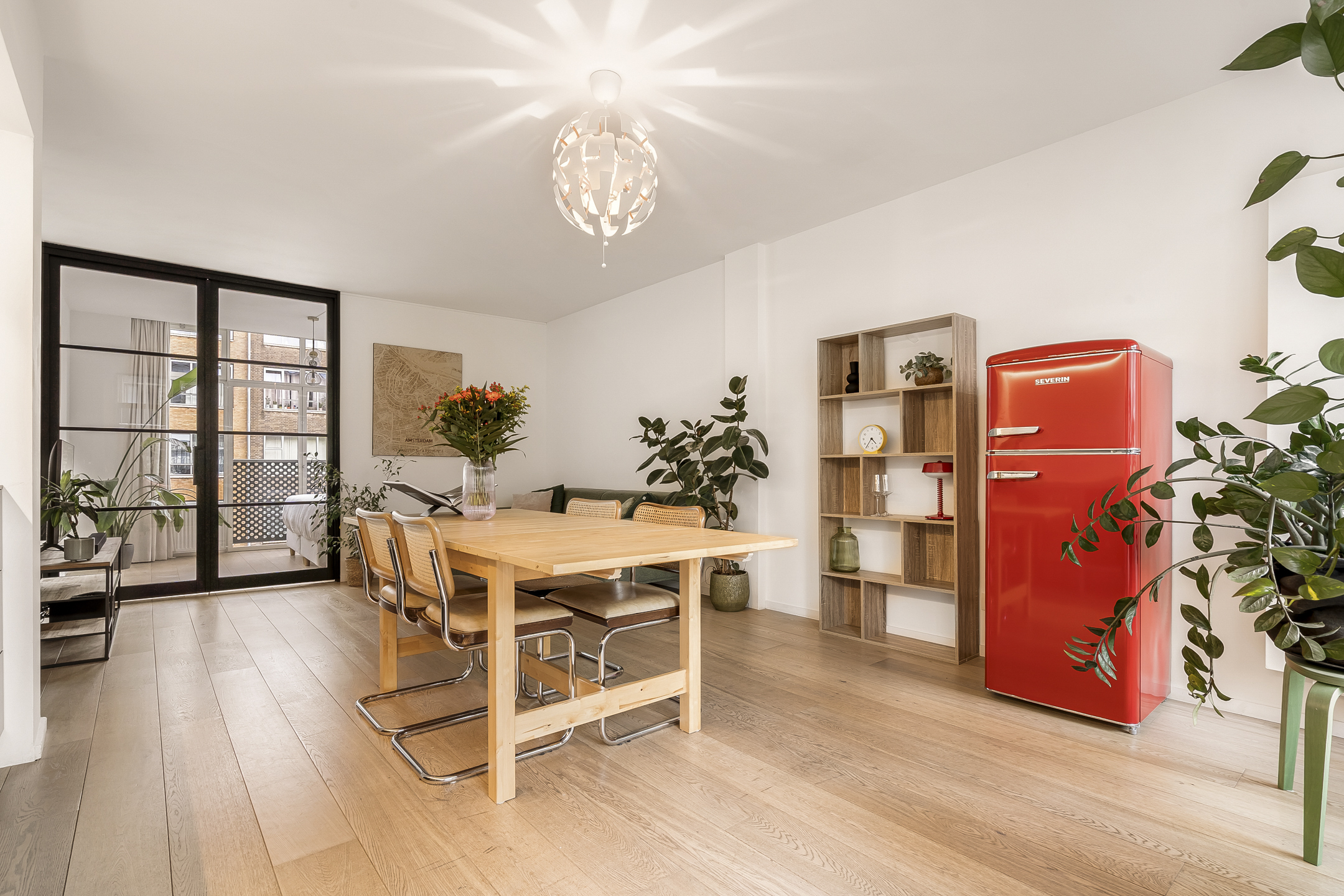This bright and well-designed 56 m² two-bedroom flat is located on the first floor of a quiet and green street in the popular Bos en Lommer neighbourhood. The property was completely renovated in 2018 and features high-quality oak flooring, beautiful interior doors with glass and a modern kitchen with a wine climate cabinet. Thanks to the open-plan layout, there is plenty of natural light throughout the day.
The flat has energy label A, is part of an active and financially healthy owners' association and the ground lease has been bought off in perpetuity, ideal for those who want to live comfortably in a quiet and green neighbourhood of Amsterdam-West.
Layout:
The well-maintained staircase leads to the entrance on the first floor. The hall provides access to all rooms.
The living room is located at the rear and is spacious at approximately 30 m². Thanks to the large windows and French doors to the northwest-facing balcony, the room is exceptionally light. In the late afternoon and evening, the sun shines in here, and from the balcony (approx. 5.3 m²) you look out over the green courtyard gardens.
The open kitchen is part of the living room and is modernly equipped with various built-in appliances: dishwasher, combi-oven, induction hob, fridge/freezer, extractor hood and a wine climate cabinet. The kitchen has a sleek look and offers sufficient work and storage space.
The beautiful wooden doors with glass separate the living room from the master bedroom and provide beautiful light throughout the house.
The master bedroom is located at the front, with French doors opening onto a south-facing balcony. The sun shines in here in the morning and early afternoon, and the street itself is pleasantly green with mature trees. The second bedroom is also a good size and suitable as a bedroom, but also as a study, guest room or children's room.
The bathroom is neatly finished and equipped with a walk-in shower, washbasin and toilet. There is also a separate laundry room with connections for a washing machine and dryer.
In the basement of the building, there is a separate storage room of 8.5 m², ideal for storing seasonal items, suitcases and sports equipment.
Location and accessibility:
Louise de Colignystraat is located in a quiet street in the popular Bos en Lommer neighbourhood, which in recent years has grown into a lively and versatile district with lots of greenery and a relaxed atmosphere.
In the immediate vicinity, you will find numerous nice coffee shops and eateries, such as Local Hero Coffee for good coffee, Bodem Coffee & Brunch or Barrica Wine & Foodbar for lunch and dinner, and Wilde Westen or BoLo Bites for a cosy drink. All daily amenities, such as supermarkets, specialty shops and gyms, are within walking distance.
For relaxation, you can walk to Erasmuspark or Westerpark – perfect for a stroll, exercise or picnic in the green. Within ten minutes by bicycle, you can be in the Jordaan or the city centre. Thanks to the various tram, bus and metro connections and the quick connection to the A10 motorway, accessibility is excellent. Parking is possible with a permit, currently without a waiting list.
In short: a pleasant living environment with all amenities within easy reach.
Details:
• Living area: 55.8 m² (in accordance with NEN2580)
• Balcony: 5.3 m² (north-west facing, afternoon and evening sun, view of inner gardens)
• French balcony: south side, sun in the morning and early afternoon
• Storage room: 8.5 m² (separate storage room in the basement of the building, accessible via communal staircase)
• Energy label A
• Completely renovated in 2018
• Open-plan layout with lots of natural light
• High-quality oak flooring, professionally laid
• Black wooden interior doors with glass
• Kitchen with wine climate cabinet and modern built-in appliances
• Active and financially sound owners' association
• Perpetual ground lease
• Heating and hot water via own central heating system
• Delivery in consultation
The property has been measured in accordance with the NVM measurement instruction. This measurement instruction is intended to apply a more uniform way of measuring to give an indication of the usable area. The measurement instruction does not completely rule out differences in measurement results, for example due to differences in interpretation, rounding off or limitations in carrying out the measurement.
This information has been compiled with due care. However, we do not accept any liability for any incompleteness, inaccuracy or otherwise, or the consequences thereof. All stated dimensions and surface areas are indicative and no rights can be derived from the energy label. The buyer has his own duty of enquiry into all matters of importance to him. With regard to this property, our office is the seller's estate agent. We advise you to engage an NVM/MVA estate agent, who will assist you with his expertise in the purchase process. If you do not wish to engage professional assistance, by law you consider yourself expert enough to oversee all matters of importance. The General Consumer Conditions of the NVM apply.
Louise de Colignystraat 42-1
Wijk: Landlust Postal Code: 1055 XM Location: Amsterdam Price: € 500.000 k.k. Status: VerkochtLiving space: 56 m2 Rooms: 3

appointment
020-3052662
Address
A.J. Ernststraat 555
1082 LD Amsterdam
Request viewing
Are you interested in Louise de Colignystraat 42-1 – Amsterdam? Then please leave your details and we will contact you.








