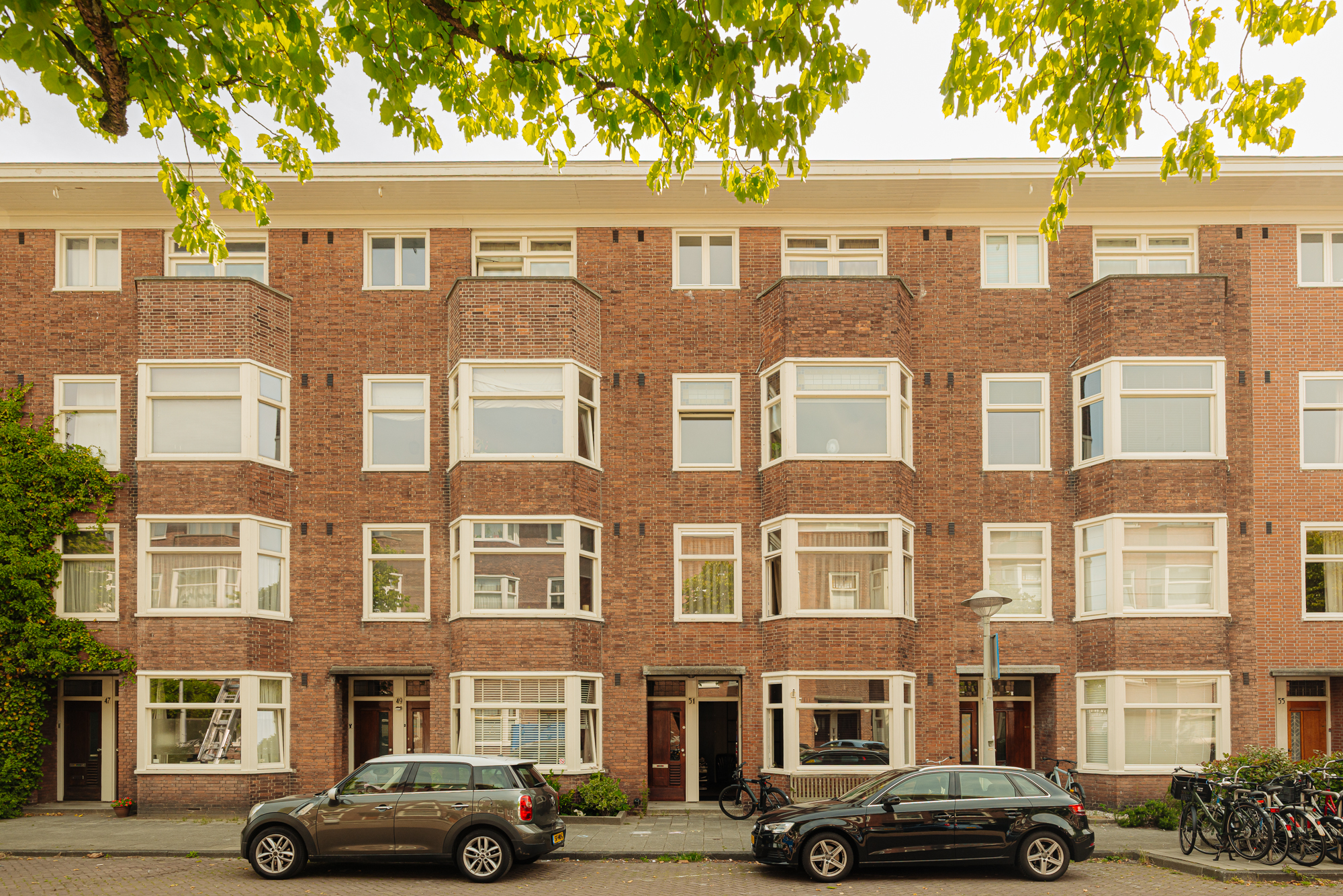Unique and stylishly renovated 130 m² double ground floor flat with sunny garden and guest accommodation, located on a quiet street in the Rivierenbuurt neighbourhood. The property occupies the ground floor and first floor, has been luxuriously renovated using high-quality materials and boasts a perfect layout. It features a spacious kitchen with cooking island, a cosy living room with fireplace, three good bedrooms, a luxurious bathroom and beautiful wooden floors with underfloor heating. The combination of modern steel window frames with lots of glass and charming 1930s features such as panelled doors and a bay window gives this house a lot of character. In short, an ideal family home with space and atmosphere in a perfect location, where you really could not wish for anything more!
SURROUNDINGS
Just around the corner, you will find Maasstraat and Rijnstraat with all kinds of lovely shops and specialty stores, as well as good schools and restaurants. Want to grab a bite to eat at Michiu or The Roastary, have a drink at Tap Zuid, or visit caterer Feduzzi? Everything is within easy reach. In a few minutes you can walk to the Amstel, Beatrix or Martin Luther King parks (known for De Parade) and the Amstel river is also nearby. By bicycle, you can quickly reach the city centre or De Pijp. Logistically, the location is convenient with the RAI, Amstel and Noord-Zuidlijn metro stations nearby. You can quickly reach the Zuidas, Schiphol or Amsterdam Noord. By car, the A2, A4 and A10 are easily accessible and there is plenty of parking space in front of the door. The waiting time for a parking permit is currently only 2 to 3 months. There are a number of good primary schools and childcare facilities in the neighbourhood.
LAYOUT
Private entrance, hall with wardrobe, stair cupboard and separate toilet with washbasin. A steel pivot door provides access to the spacious living room with wood-burning stove. On the garden side is the tasteful kitchen with cooking island, which is equipped with luxury built-in appliances such as Pitt cooking built-in gas burners, steam oven, combi-oven/microwave, refrigerator, freezer, dishwasher, a Quooker and a beautiful marble worktop. The rear of the kitchen is almost entirely made of steel and glass, which not only allows for plenty of (sun)light, but also allows you to enjoy the garden to the fullest. French doors lead directly to the terrace and the beautifully landscaped garden, where you can enjoy the sun in the morning and afternoon. The garden house is furnished as a guest house with its own bathroom with shower, sink, toilet and heating. The first floor is accessible via a fixed staircase in the middle of the house. Landing, separate toilet, two spacious bedrooms, both with access to the balcony. The central heating boiler is neatly concealed in a balcony cupboard. In the middle is a modern bathroom with a bath, washbasin and walk-in shower. The washing machine and dryer are hidden in a fixed cupboard wall. The master bedroom is at the front and has a large bay window, and the former side room has space for a large cupboard wall.
SPECIAL FEATURES
- Measurement report in accordance with NEN 2580 available.
- The garden area is approximately 40 m².
- Fully equipped with double glazing.
- The ground rent is €2,071.14 per year and is tax deductible, the period runs until 31 May 2060. The application for a perpetual ground lease has been made.
- Equipped with wooden flooring with underfloor heating on the ground floor.
- Beautiful panel doors and dimmable recessed spotlights.
- The service costs to the active owners' association are €250 per month.
- Delivery in consultation.
The property has been measured according to NEN2580. These measurement guidelines are designed to ensure that measurements are made in a uniform way in terms of useable floor area. These guidelines do not exclude the possibility of differences in measurements due to, for example, differences in interpretation, rounding or limitations when making the measurements.
This information has been compiled with due care and attention by our office. However, we cannot accept liability for any omissions or inaccuracies, or the consequences thereof. All sizes and dimensions are indicative. The buyer remains responsible for verifying all matters that are of importance to him/her. Our office is the real estate agency for the vendor of this property. We advise you to approach an NVM/MVA real estate agent to assist you with their expertise during purchasing. If you choose not to make use of professional guidance, this is deemed to mean that you consider your legal expertise sufficient to handle all associated matters. The General Conditions for Consumers of the NVM are applicable.
Kribbestraat 51H
Wijk: Rijnbuurt Postal Code: 1079 WP Location: Amsterdam Price: € 1.375.000 k.k. Status: VerkochtLiving space: 130 m2 Rooms: 4

appointment
020-3052662
Address
A.J. Ernststraat 555
1082 LD Amsterdam
Request viewing
Are you interested in Kribbestraat 51H – Amsterdam? Then please leave your details and we will contact you.








