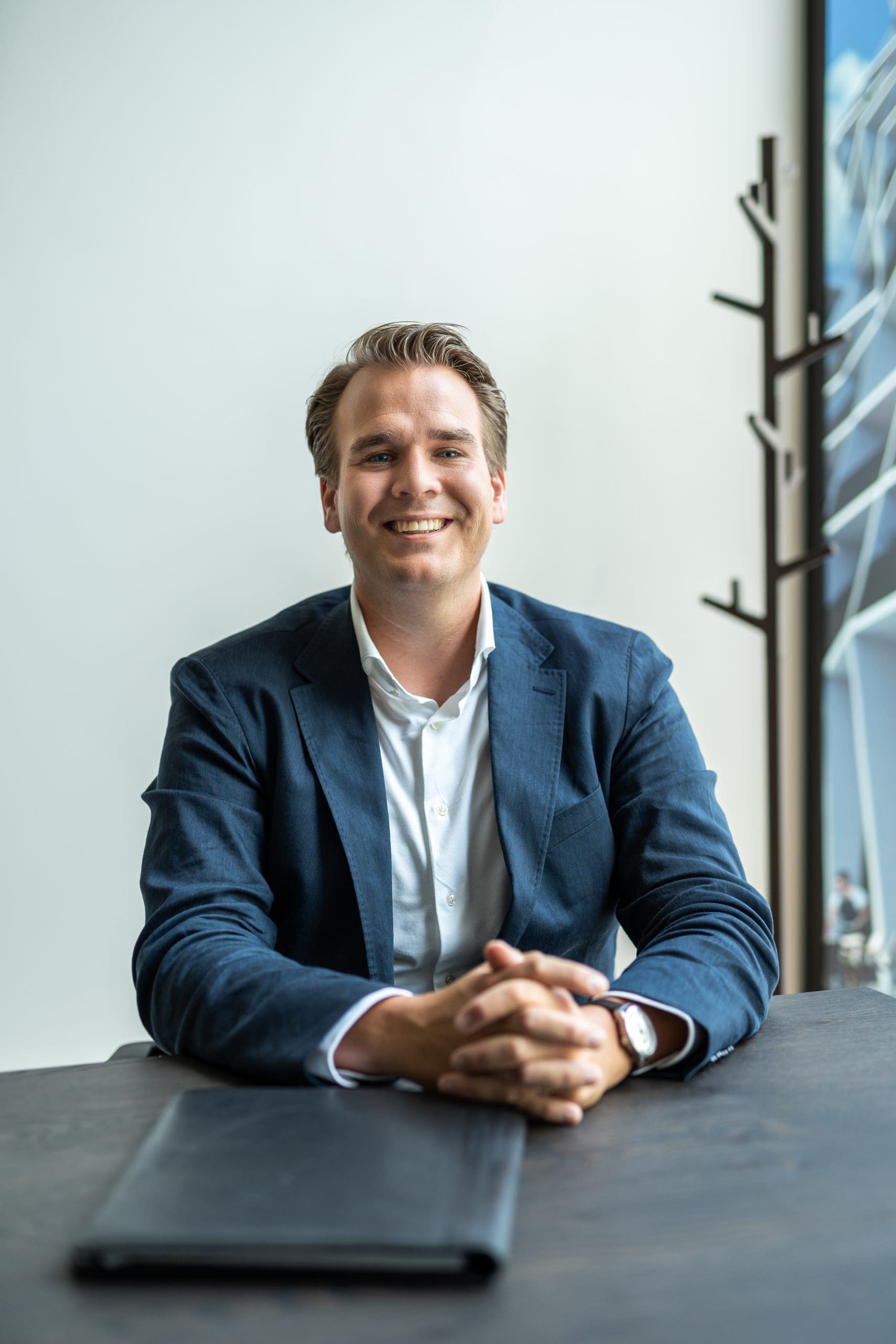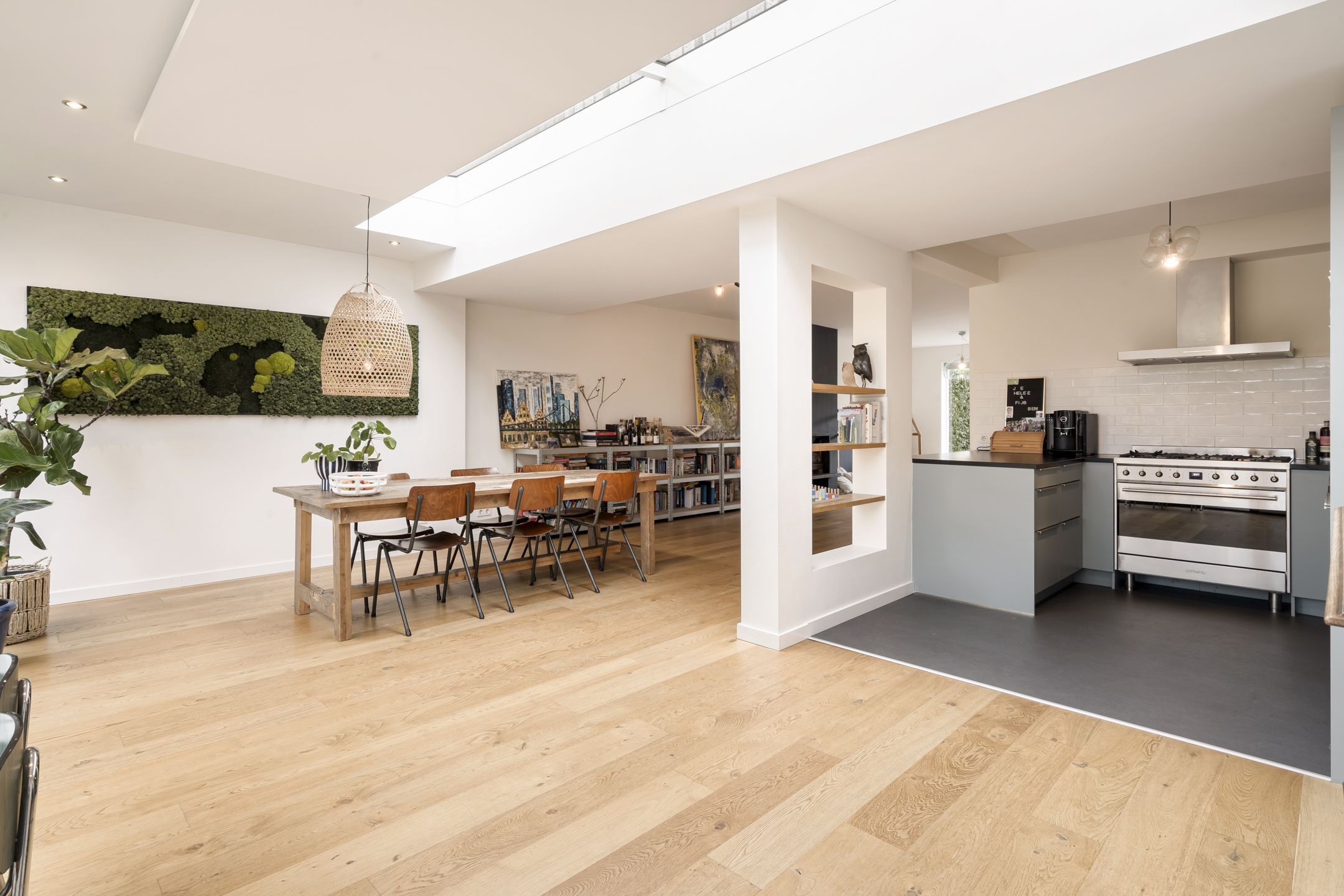Luxuriously renovated and excellently maintained family home of 195m² with no fewer than five bedrooms, two bathrooms, a deep driveway, beautifully landscaped front and back gardens on a total plot of 295m². The living room is almost 100m², giving you not only plenty of bedrooms but also a wonderfully spacious living area. Fully equipped with double glazing, underfloor heating, solar panels, new central heating boiler, hybrid central heating boiler, roof insulation, floor insulation and cavity wall insulation, resulting in energy label A+++.
Layout:
Entrance to the property, hall with access to separate toilet with washbasin. Storage cupboard where, among other things, the meter cupboard is located. The spacious living room is a pleasant, light space thanks to the many windows and the large skylight. The beautiful wooden floor and fireplace also make it a pleasant, atmospheric space to spend time in. The open-plan kitchen (from 2017) is located at the rear and has a refrigerator, freezer, dishwasher, Quooker, 6-burner gas stove, oven and extractor hood. All appliances are from Miele with the exception of the gas stove (Smeg). From the living room, there is access to a second entrance to the house: a utility room with underfloor heating and a sink with tap. This space also provides access to the driveway and a passageway to the spacious shed/storage room with access to the back garden. The utility room is also ideal for use as a study. From the living room, there is access to the garden through two French doors. The back garden was landscaped in 2017, including the renewal of the revetment and the fence at the rear. Due to the depth of the plot, there is always a moment of the day when you can enjoy the sun in privacy.
There are water taps and electrical connections at both the front and rear. The front garden has a new terrace, a pergola/swing and an electrical connection.
First floor: Landing with access to all rooms. Three bedrooms measuring 4.66 x 3.79, 3.78 x 3.43 and 3.43 x 2.71 respectively. The largest bedroom is located at the rear and provides access to the balcony. The modern bathroom was installed in 2017 and has a double sink, bathtub, walk-in shower, toilet, mechanical ventilation and a double window for daylight and ventilation.
2nd floor: Landing, two spacious bedrooms with built-in wardrobes and air conditioning. The luxurious 2nd bathroom has a walk-in shower, toilet, double sink with vanity unit, underfloor heating, mechanical ventilation and a towel radiator. Technical room with washing machine and dryer, Remeha central heating boiler (2023), hybrid central heating boiler (2023) and the inverter for the solar panels.
Surroundings: Koningsvaren is a pleasant courtyard close to Abcoudermeer lake, with the charming village centre of Abcoude within walking distance. All amenities are nearby and children can play freely in the large garden or in the car-free environment. For groceries, you can walk to the baker and the butcher. Childcare and primary schools are practically around the corner and easily accessible on foot. Abcoude is characterised by its rural location and the numerous activities and amenities that the village has to offer. Abcoude has a charming and cosy village centre and offers a range of amenities. Various shops and specialty stores, cafés and restaurants, a railway station and bus connections, childcare, nurseries and primary schools, riding schools, sports clubs and golf courses give Abcoude colour and a pleasant living environment. The rural location is characterised by lots of greenery, authentic rivers, farmland, beautiful cycling routes and the Abcoudermeer lake. Moreover, Abcoude is located right next to Amsterdam and offers easy access to the A2 and A9 motorways, a very convenient location in relation to Amsterdam city centre (approx. 10 minutes), Schiphol Airport (approx. 15 minutes), Utrecht (approx. 20 minutes) and the Gooi (approx. 20 minutes). There are also excellent connections via the local train station, metro or bus.
Details:
- Energy label A+++;
- Net usable area approximately 195m² and a plot of 295m². Nen-2580 measurement report available. Currently, 24m² of the front of the plot is in use by the municipality, which means that the plot is actually 319m² in size;
- Since 2017, the following renovations/alterations have been carried out: new electrical wiring on the ground floor and first floor, new kitchen, new bathroom, new wooden floors on the ground floor and first floor, interior and exterior painting almost completely finished, new piping throughout the house, also for new radiators on the first floor and underfloor heating on the ground floor, restoration of the Kwaaitaal floor (warranty certificate available), mostly new window frames. In 2025, the top floor will be completely and luxuriously renovated, including roof insulation.
- Delivery in consultation.
The property has been measured in accordance with the NVM measurement instruction. This measurement instruction is intended to apply a more uniform way of measuring to give an indication of the usable area. The measurement instruction does not completely rule out differences in measurement results, for example due to differences in interpretation, rounding off or limitations in carrying out the measurement.
This information has been compiled with due care. However, we do not accept any liability for any incompleteness, inaccuracy or otherwise, or the consequences thereof. All stated dimensions and surface areas are indicative and no rights can be derived from the energy label. The buyer has his own duty of enquiry into all matters of importance to him. With regard to this property, our office is the seller's estate agent. We advise you to engage an NVM/MVA estate agent, who will assist you with his expertise in the purchase process. If you do not wish to engage professional assistance, by law you consider yourself expert enough to oversee all matters of importance. The General Consumer Conditions of the NVM apply.
Koningsvaren 115
Wijk: Abcoude Postal Code: 1391 AH Location: Abcoude Price: € 1.295.000 k.k. Status: VerkochtLiving space: 195 m2 Rooms: 7

appointment
020-3052662
Address
A.J. Ernststraat 555
1082 LD Amsterdam
Request viewing
Are you interested in Koningsvaren 115 – Abcoude? Then please leave your details and we will contact you.








