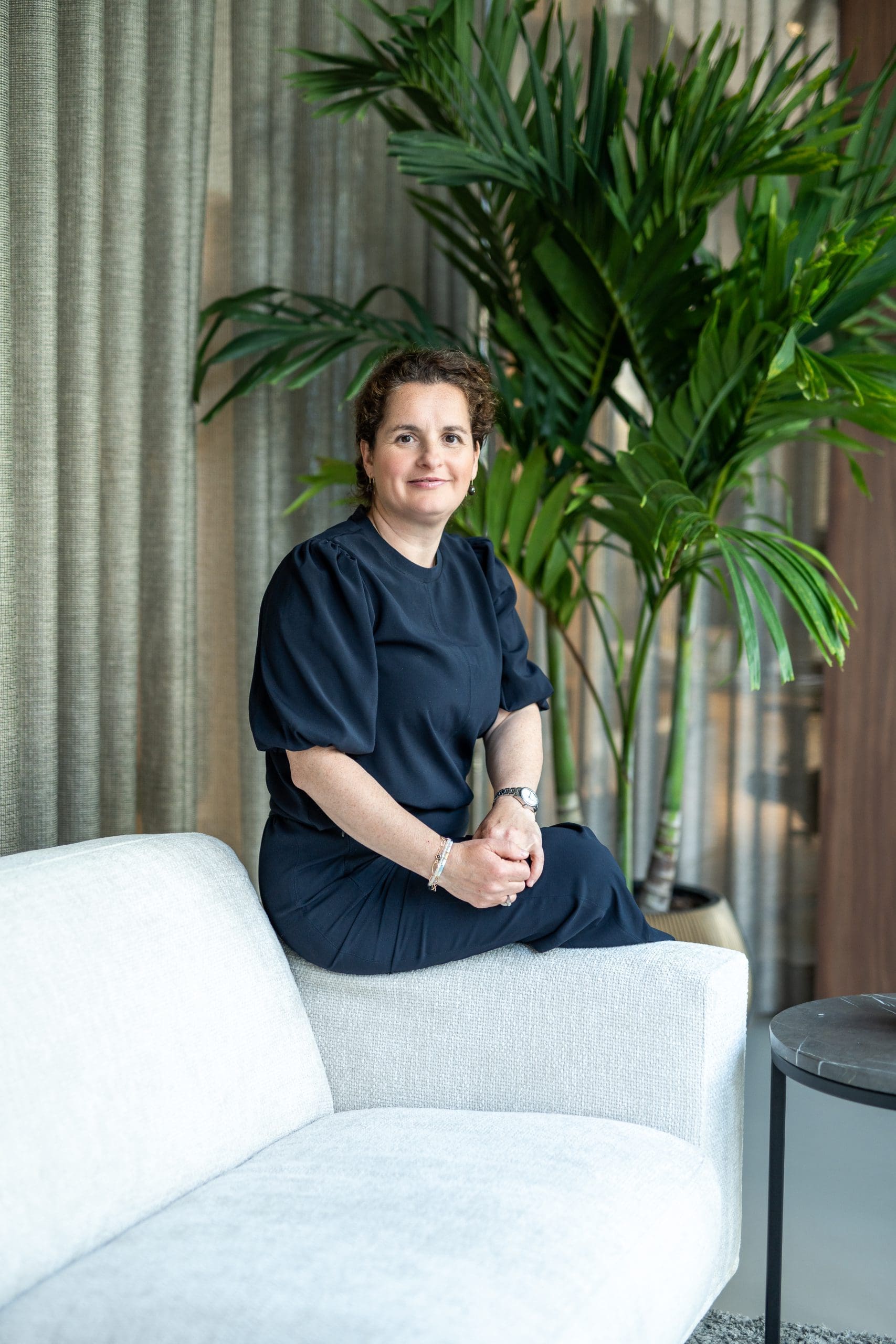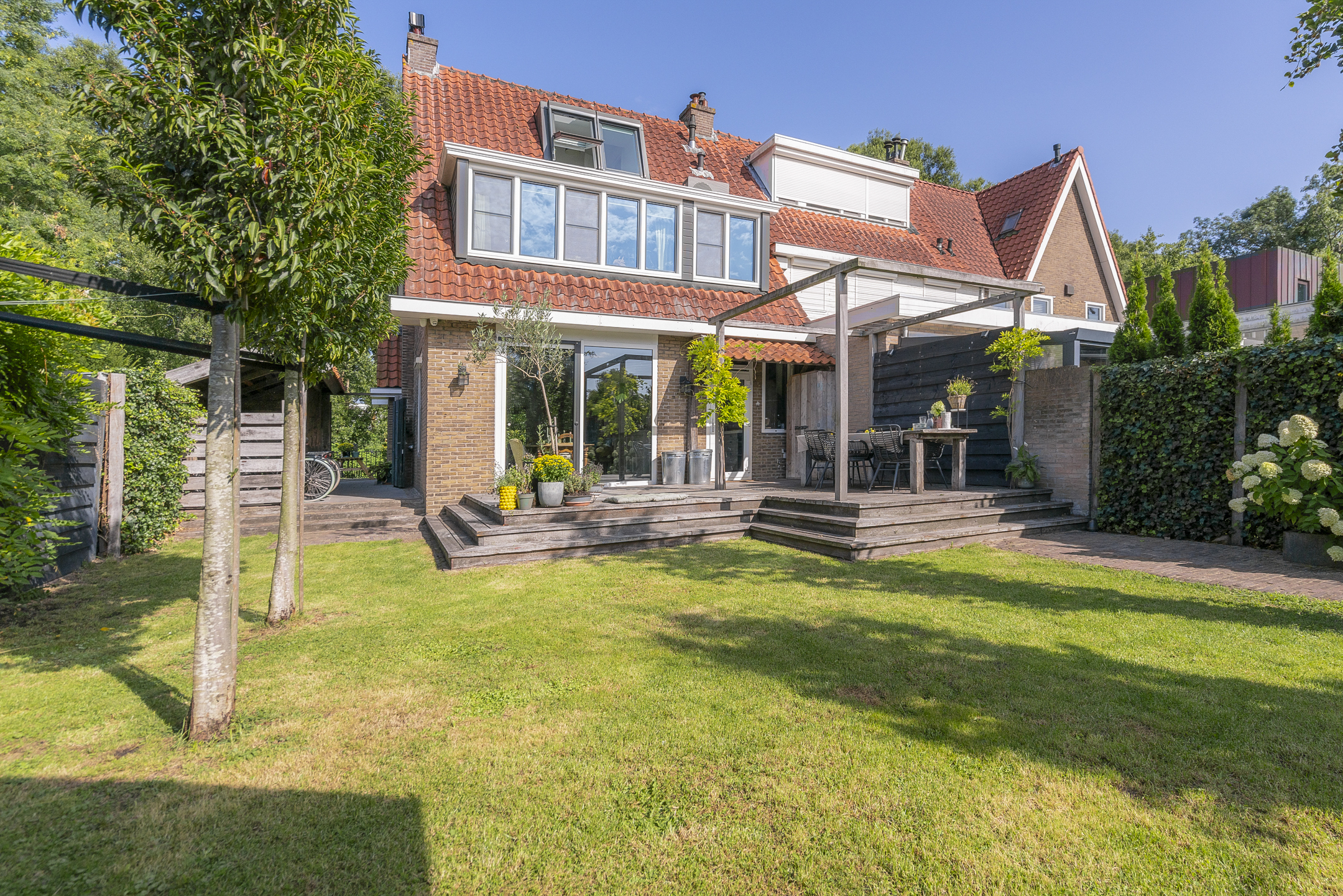Ever dreamed of living in an idyllic green setting while still being close to the city?
At the edge of the Amsterdam Forest stands this well-maintained and truly unique 1930s corner house, complete with a beautifully landscaped and spacious west-facing garden – including an outdoor lodge and a private GARAGE.
Here you can enjoy peace, space, and unobstructed views of greenery both at the front and rear, while public transport and the vibrant life of Amsterdam are just a stone’s throw away.
Although the property is tucked away on a quiet cul-de-sac, everything you could possibly need is around the corner: the forest, the Zuidas business district, three hockey clubs, tennis courts, riding schools, and free parking right at your doorstep.
Who wouldn’t want to live here?
Layout
Ground Floor
Entrance with draught lobby, hallway with access to the WC with washbasin, the kitchen and the living room. The entire ground floor features underfloor heating and a cosy wood-burning fireplace. In 2025, the whole ground floor was repainted and fitted with blinds. Through the sliding doors you step directly into the deep, sunny west-facing garden.
The modern kitchen (2015) has been partly updated recently, with a new dishwasher (2025), worktop (2025), Quooker (2025), two fridge-freezer combinations, and a 5-burner gas hob with three ovens. From the kitchen you also have direct access to the garden.
At the back of the garden stands a detached garage with electricity and an electric remote-controlled door. In addition, there is a bicycle shed and a stylish outdoor lodge equipped with water, electricity, and a custom-built oven/fireplace.
First Floor
Two spacious bedrooms (one with fitted wardrobes), a generous landing with the option of creating a third bedroom or home office, and a modern bathroom. The bathroom is fitted with electric underfloor heating, a large shower, wall-mounted toilet, washbasin with cabinet, and heated towel rail.
Second Floor
Reached via a fixed staircase. Here you will find a utility room with connections for a washing machine and dryer, as well as a spacious bedroom with convenient storage space behind the eaves.
Key Features
* Freehold property
* Energy label B (floor insulation with shells in crawl space, HR++ or HR+++ glazing)
* Parking in front of the house
* Hybrid heat pump installed November 2023
* Alarm system with cameras
* Ground floor with underfloor heating (except draught lobby)
* Located in a protected urban and village conservation area
* Fitted with insect screens throughout
* Exterior front painting carried out in August 2025
* Green sedum roofs on the lodge, bicycle shed, and wood storage
* Potential to extend at the rear or in the garden
* Handover by mutual agreement
The property has been measured in accordance with the NVM measurement guidelines, intended to provide a uniform method for indicating usable floor area. However, measurement results may differ due to interpretation, rounding, or practical limitations during measurement.
This information has been compiled with the greatest possible care. Nevertheless, no liability is accepted for any inaccuracies, omissions or consequences thereof. All dimensions and surfaces are indicative, and no rights may be derived from the energy label. Buyers are expected to carry out their own due diligence on all matters of importance to them. With respect to this property, our office acts as the seller’s estate agent. We strongly advise you to engage an NVM/MVA estate agent, who can professionally guide you through the purchase process. If you choose not to do so, you are deemed by law to be sufficiently expert to oversee all matters yourself. The General Consumer Conditions of the NVM apply.
Jan Tooroplaan 53
Wijk: Amsterdamse Bos Postal Code: 1182 AE Location: Amstelveen Price: € 1.295.000 k.k. Status: VerkochtLiving space: 139 m2 Rooms: 5

appointment
020-3052662
Address
A.J. Ernststraat 555
1082 LD Amsterdam
Request viewing
Are you interested in Jan Tooroplaan 53 – Amstelveen? Then please leave your details and we will contact you.








