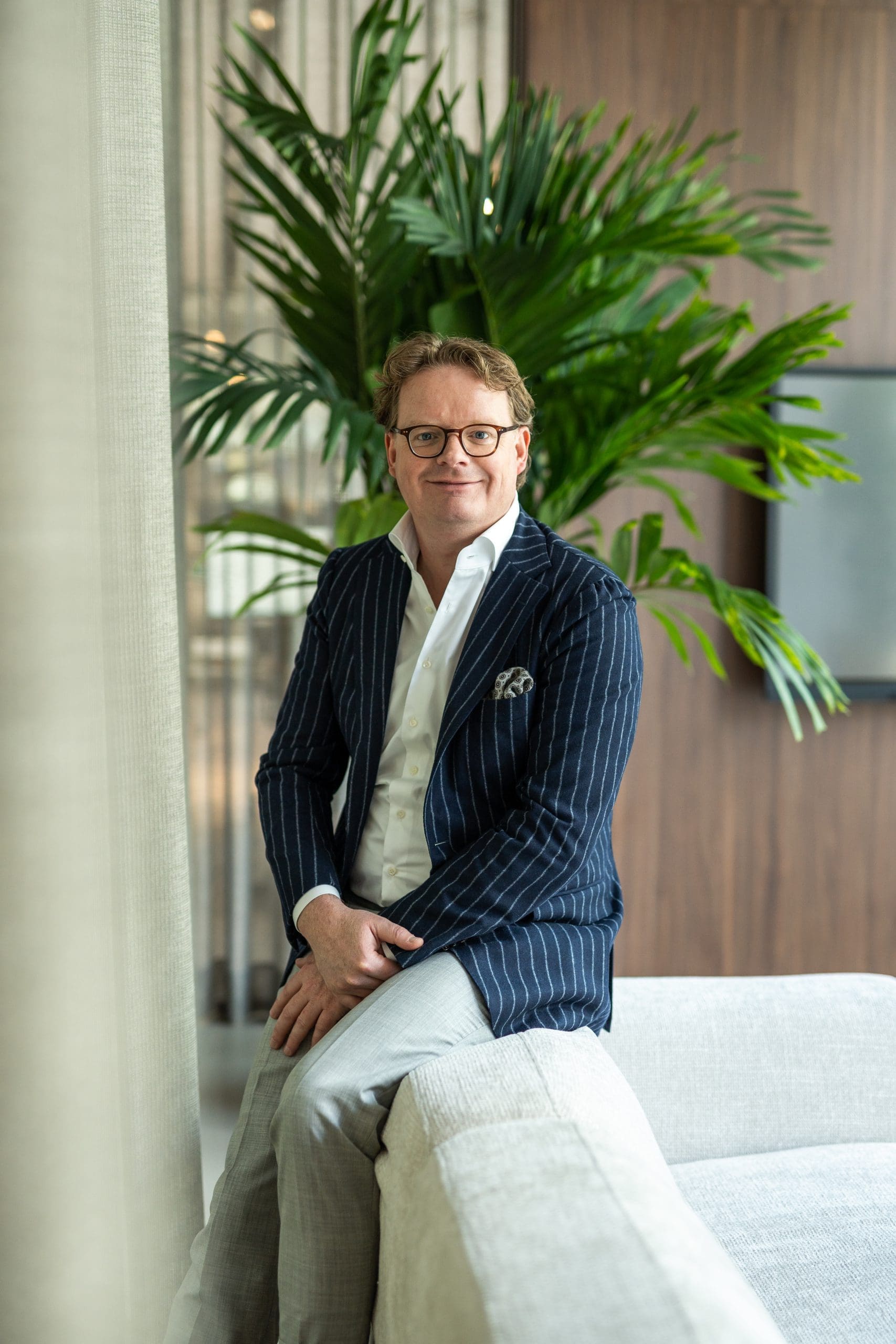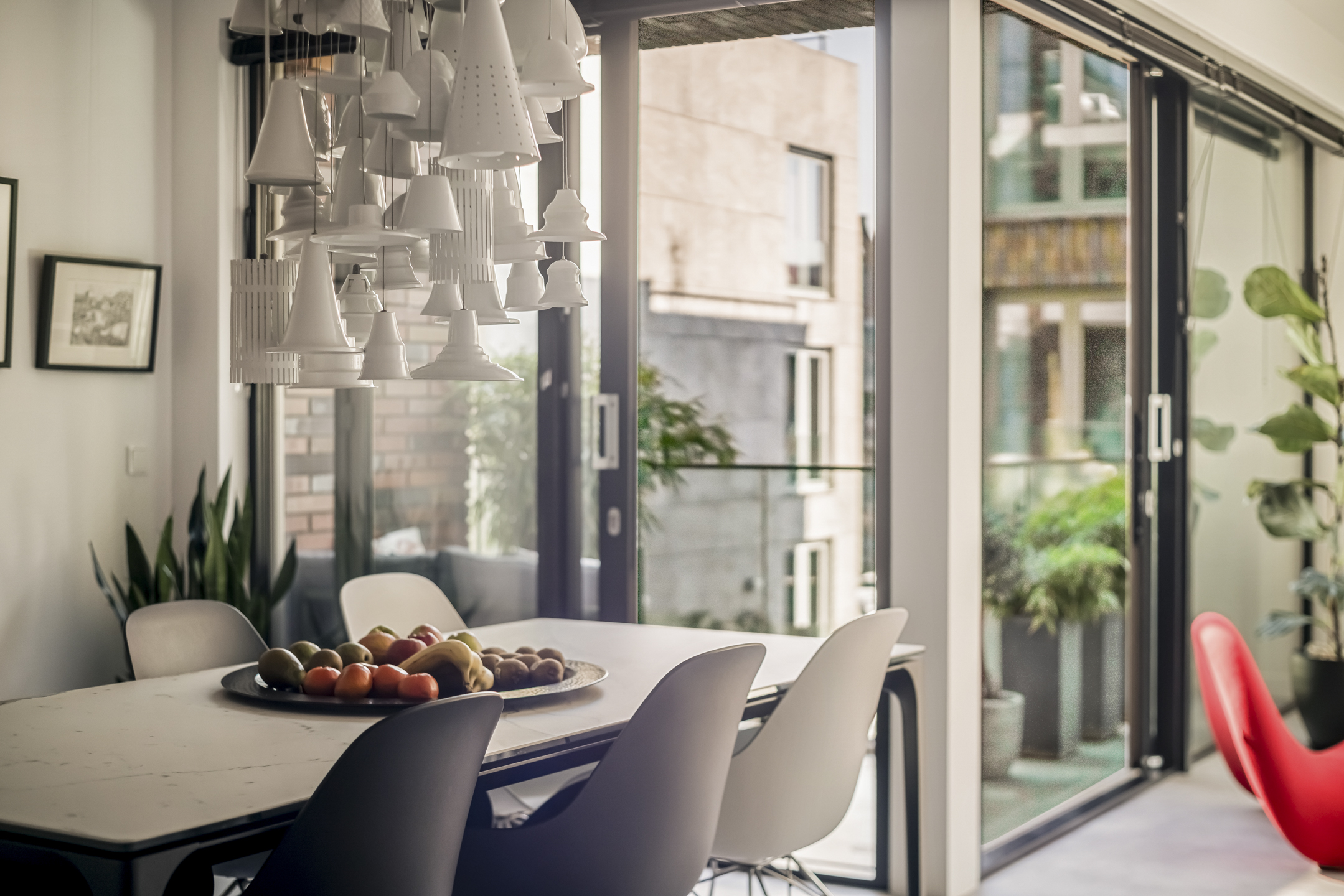Spacious and modern design apartment of 98 m2.
The house has a large living room with kitchen with cooking island and currently two bedrooms. The apartment has windows on the east, south and west side. This makes the apartment wonderfully light.
The windows on three sides and the surface of approximately 100 m2 offer the possibility of creating three bedrooms. This can be easily achieved when making a door to the current walk-in closet next to the master bedroom.
In general
The complex is part of Block 0, the very beginning of the Houthaven. In this Block, homes were built in close consultation with the future residents.
Haparandaweg 654 was purchased at the time by the current owner and finished entirely according to his wishes. Since then, the apartment has been more than neatly occupied by two people. The walls and ceilings are smoothly plastered and there is a beautiful floor. The apartment is ready to move into.
This new-build home from 2015 has an energy label A+, which was re-asessed in July 2025. +. There is floor heating and floor cooling, connected to a general thermostat. The solar panels on the roof generate electricity for the building's main use.
The Houthaven combines comfortable and spacious living with a strategic location, where you can quickly cycle to the Amsterdam city center or Spaarndammerbuurt. You are also close to the Ring A10. This new district has developed very quickly and now houses trendy bars and restaurants, but also several schools and the Houthavenpark. In a few minutes you can cycle to the cozy Haarlemmerstraat, Jordaan, the Westerpark or the Central Station. Bus 48 towards Central Station stops almost next door and bus 22 towards CS or Station Sloterdijk at 200 meters.
Layout
Via the central hall you reach the apartment on the second floor via the elevator. Hall, separate toilet, laundry room and meter cupboards. Living room with luxury kitchen and cooking island. Balcony with two sliding doors and French doors to French balcony. This makes the outside and inside seem to merge into each other.
Large bedroom of 2.66 x 3.78 meters with the same French balcony. Luxurious bathroom adjacent to the hall with bath, walk-in shower (with heat regenaration system) and sink. Main bedroom of 3.92 x 3.50 meters with adjacent walk-in closet of 1.99 x 3.50 meters. As mentioned, this can also be a great third bedroom.
On the ground floor is a spacious private storage room of approximately 5 m2.
HOA
- Professionally managed HOA with a total of 32 apartments varying in size from approximately 80 to approximately 220 m2.
- The HOA is managed by a company called Munnik VvE Beheer.
- Very large maintenance reserve of approximately € 190,000,-- at the end of 2024.
- Multi-year maintenance plan (MJOP) available.
- House Rules available.
- Service costs € 193.69 per month for the house with storage.
- Solar panels on the roof, income for the HOA.
In short
- The living area is 97.80 m2 excluding balcony of 7.40 m2 and storage of 4.80 m2 (measurement report available).
- Asking price € 850,000,-- k.k.
- Fully insulated, aluminum window frames with High Insulaed double glazing.
- Underfloor heating and cooling in combination with a heat recovery system.
- Energy label A+, climate neutral.
- Videophone system.
- Spacious balcony on the southeast with large sliding doors to the living room and French balcony on the southwest.
- Leasehold fee € 2,211.22 per year (indexed annually until January 31, 2064, tax deductible).
- Swop to perpetual leasehold has been completed on the most favorable terms (new leasehold fee after 2064 approximately € 1,700,-- (indexed annually).
- No car parking permit possible at this address. There are several parking spaces for rent in the immediate vicinity.
- There are also several parking spaces for sale in the area for purchase prices between € 16,000,-- k.k. (1.1 km distance) and € 69,500,-- (115 m distance).
- City parking garage in the street will be ready mid 2026. Also parkign options nearby future cinema at Koivistokade.
- Opposite the apartment, parkign space are rented out regularly.
- Kitchen appliances renewed in 2024 (induction hob 2022).
- Deed of sale and delivery at an Amsterdam notary of the buyer's choice.
Please schedule a viewing appointment with our office. We will be happy to show you around in person.
The property has been measured according to NVM Measurement Guideline EN2580. These measurement guidelines are designed to ensure that measurements are made in a uniform way in terms of useable floor area. These guidelines do not exclude the possibility of differences in measurements due to, for example, differences in interpretation, rounding or limitations when making the measurements.
This information has been compiled with due care and attention by our office. However, we cannot accept liability for any omissions or inaccuracies, or the consequences thereof. All sizes, dimensions and the energy label are indicative. The buyer remains responsible for verifying all matters that are of importance to him/her. Our office is the real estate agency for the vendor of this property. We advise you to approach an NVM/MVA real estate agent to assist you with their expertise during purchasing. If you choose not to make use of professional guidance, this is deemed to mean that you consider your legal expertise sufficient to handle all associated matters. The General Conditions for Consumers of the NVM are applicable.
Haparandaweg 654
Wijk: Houthavens Postal Code: 1013 BD Location: Amsterdam Price: € 850.000 k.k. Status: VerkochtLiving space: 100 m2 Rooms: 4

appointment
020-3052662
Address
A.J. Ernststraat 555
1082 LD Amsterdam
Request viewing
Are you interested in Haparandaweg 654 – Amsterdam? Then please leave your details and we will contact you.








